410 Stonemill Lane, Oswego, Illinois 60543
$350,000
|
Sold
|
|
| Status: | Closed |
| Sqft: | 2,551 |
| Cost/Sqft: | $137 |
| Beds: | 4 |
| Baths: | 3 |
| Year Built: | 1992 |
| Property Taxes: | $8,609 |
| Days On Market: | 2057 |
| Lot Size: | 0,30 |
Description
Highly sought after location and premium homesite now available in the coveted Mill Race Creek of Oswego. This five bedroom, 2.5 bath home with a finished basement will wow you from the second you enter. Hardwood floors and two story foyer greet you as you enter into this lovingly maintained home. Kitchen boasts custom island, newer appliances, built in pantry, granite counters and rich white cabinetry. Adjacent to the breakfast area, the family room boasts a cozy fireplace with custom built in bookcases and a magnificent view of the private backyard. Upstairs, you will find the hardwood floors carry thru to each bedroom with custom paint, rich trim and built ins and abundant closet space. Master bedroom boasts an updated bath with dual vanities, separate shower and large walk in closet. Finished basement offers additional room to entertain. The exceptionally appointed backyard features a fully fenced and extra deep yard, professional landscaped space with pergola, built ins, patio and fire pit. Newer HVAC, humidifier and sump pump. Easy access to schools, shopping, churches and expressways, this home is sure to wow you!
Property Specifics
| Single Family | |
| — | |
| — | |
| 1992 | |
| Partial | |
| — | |
| No | |
| 0.3 |
| Kendall | |
| Mill Race Creek | |
| 550 / Annual | |
| Insurance | |
| Public | |
| Public Sewer | |
| 10665256 | |
| 0309277005 |
Nearby Schools
| NAME: | DISTRICT: | DISTANCE: | |
|---|---|---|---|
|
Grade School
Old Post Elementary School |
308 | — | |
|
Middle School
Thompson Junior High School |
308 | Not in DB | |
|
High School
Oswego High School |
308 | Not in DB | |
Property History
| DATE: | EVENT: | PRICE: | SOURCE: |
|---|---|---|---|
| 26 Jun, 2020 | Sold | $350,000 | MRED MLS |
| 3 May, 2020 | Under contract | $350,000 | MRED MLS |
| 30 Apr, 2020 | Listed for sale | $350,000 | MRED MLS |
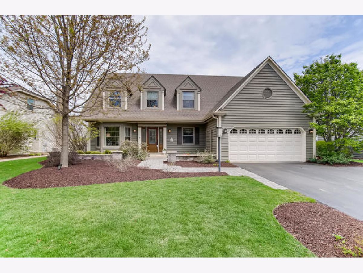
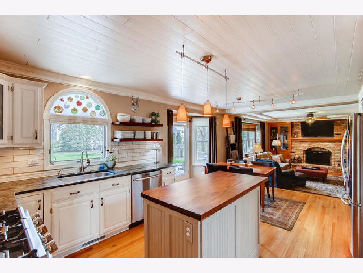
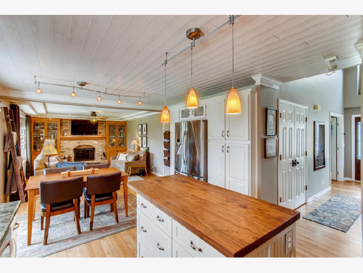
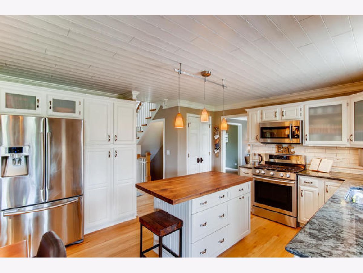
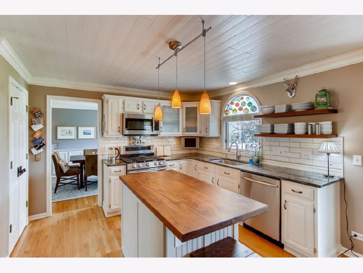
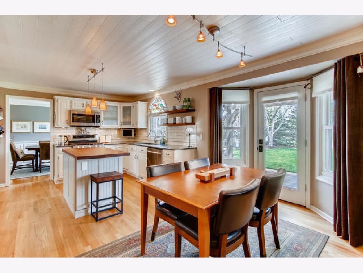
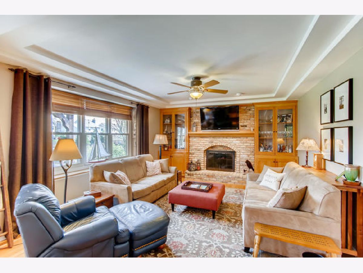
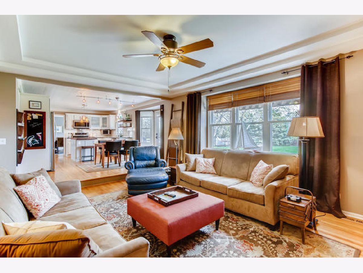
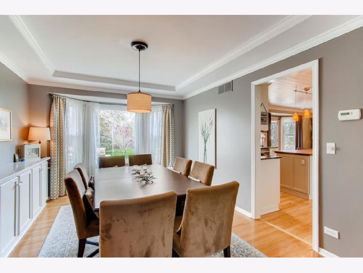
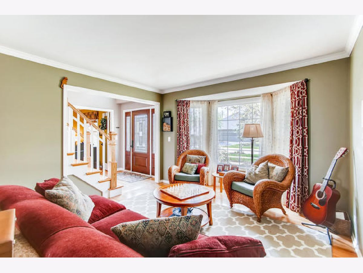
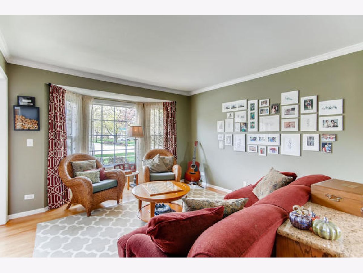
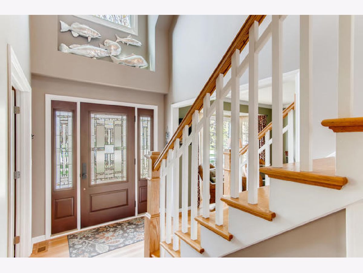
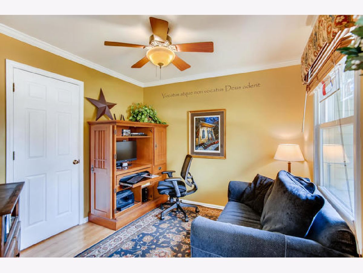
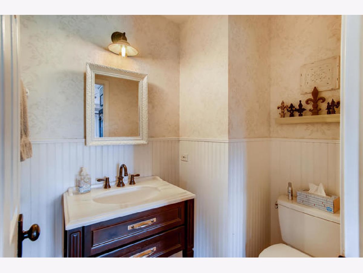
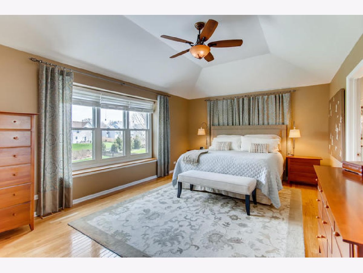
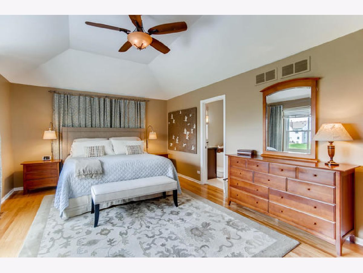
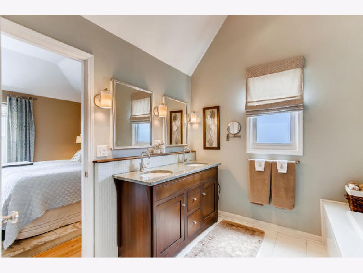
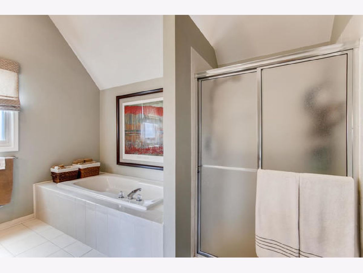
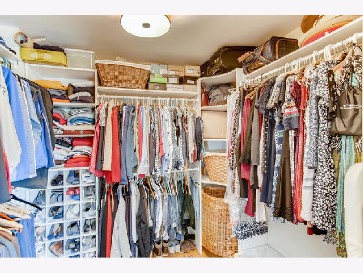
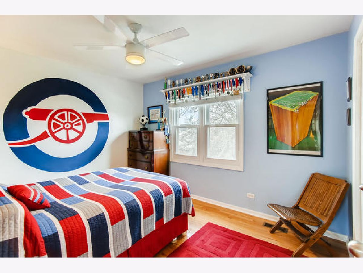
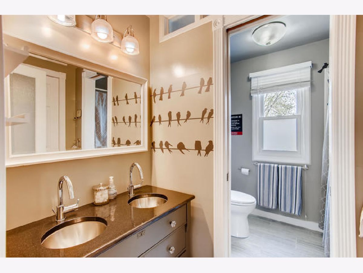
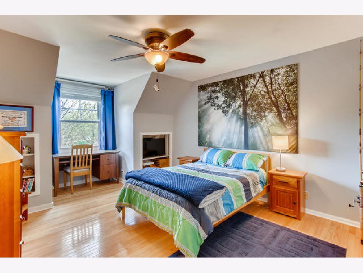
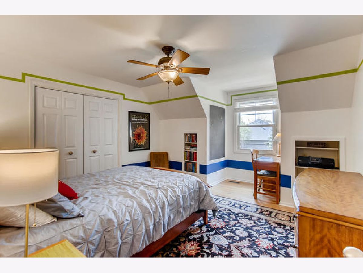
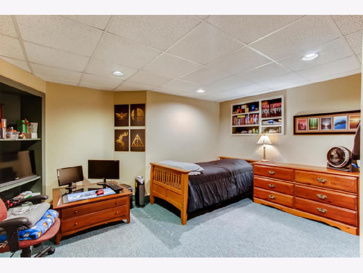
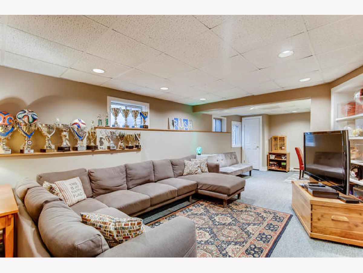
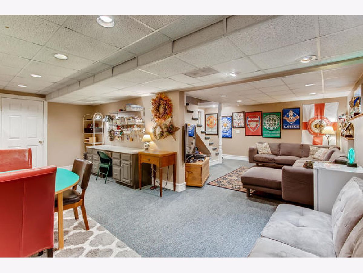
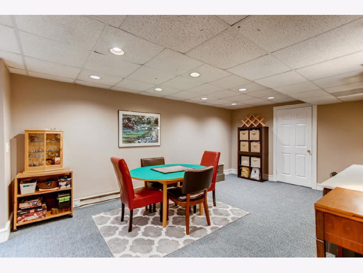
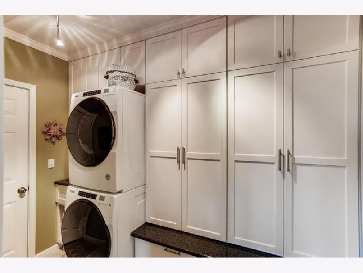
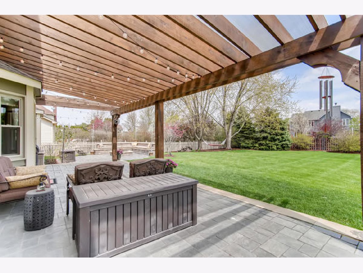
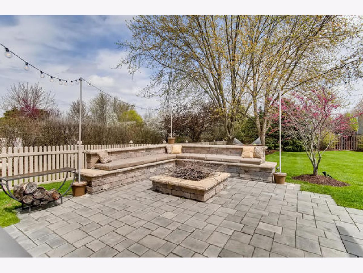
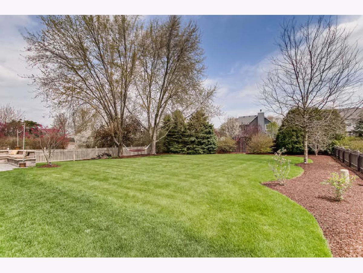
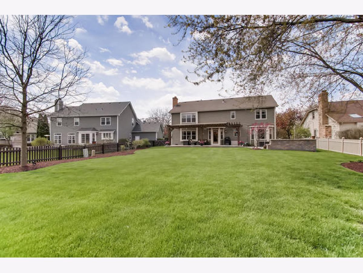
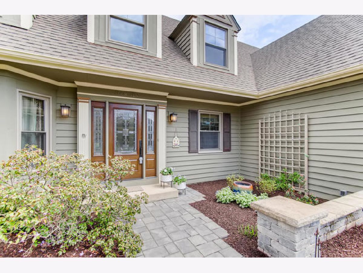
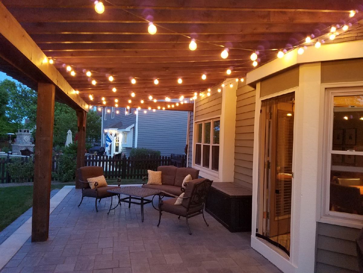
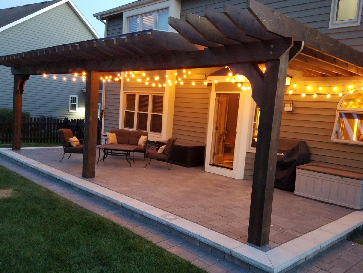
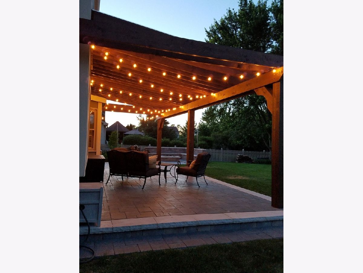
Room Specifics
Total Bedrooms: 4
Bedrooms Above Ground: 4
Bedrooms Below Ground: 0
Dimensions: —
Floor Type: Hardwood
Dimensions: —
Floor Type: Hardwood
Dimensions: —
Floor Type: Hardwood
Full Bathrooms: 3
Bathroom Amenities: Whirlpool,Separate Shower,Double Sink
Bathroom in Basement: 0
Rooms: Den,Recreation Room,Breakfast Room
Basement Description: Finished
Other Specifics
| 2 | |
| Concrete Perimeter | |
| Asphalt | |
| Patio, Fire Pit | |
| Fenced Yard | |
| 76X169X70X183 | |
| — | |
| Full | |
| Vaulted/Cathedral Ceilings, Hardwood Floors, First Floor Bedroom, First Floor Laundry, Built-in Features, Walk-In Closet(s) | |
| Range, Microwave, Dishwasher, Refrigerator, Washer, Dryer, Disposal, Stainless Steel Appliance(s), Water Softener | |
| Not in DB | |
| Park, Tennis Court(s), Curbs, Sidewalks, Street Lights, Street Paved | |
| — | |
| — | |
| — |
Tax History
| Year | Property Taxes |
|---|---|
| 2020 | $8,609 |
Contact Agent
Nearby Sold Comparables
Contact Agent
Listing Provided By
john greene, Realtor




