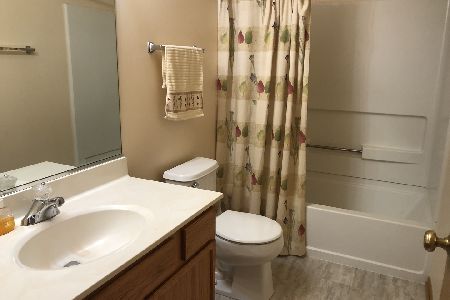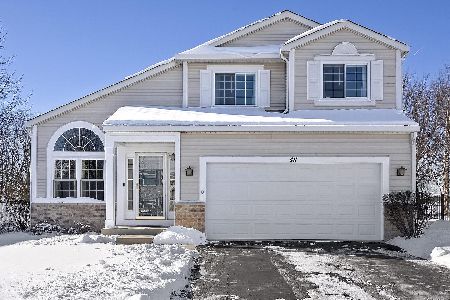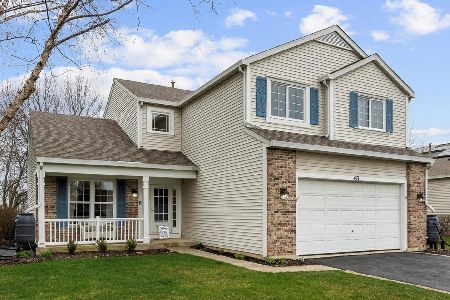410 Terrace Lane, Oswego, Illinois 60543
$226,000
|
Sold
|
|
| Status: | Closed |
| Sqft: | 2,245 |
| Cost/Sqft: | $102 |
| Beds: | 4 |
| Baths: | 3 |
| Year Built: | 2001 |
| Property Taxes: | $6,968 |
| Days On Market: | 3439 |
| Lot Size: | 0,28 |
Description
Interior photos will be up soon. Nothing to hide here, this is a great house with great space, for a great price! The first floor welcomes you into the 2 story foyer that is open to the living rm. The LR is very spacious & leads to the dining rm that is connected to the kitchen. You will love this large eatin kitchen! There is ample cabinet & counter space including an island, table space and a sliding glass door leading to your very large backyard. The kitch is open to the family room, this is great for families but also provides a great flow for entertaining. The laun rm is located just off the gar, also makes a great mudroom! Upstairs there are 4 generous sized bedrooms. The master has its own private bath w soaking tub & separate shower. The basement is absolutely huge and has been insulated, has walls and electricity run, just add your choice of flooring for the finishing touch! Newer items include: lighting, intercom, gar. door opener, dishwasher, shed, FR carpeting......
Property Specifics
| Single Family | |
| — | |
| — | |
| 2001 | |
| Full | |
| IRONWOOD | |
| No | |
| 0.28 |
| Kendall | |
| Arbor Gate | |
| 190 / Annual | |
| Other | |
| Public | |
| Public Sewer | |
| 09331317 | |
| 0319403027 |
Nearby Schools
| NAME: | DISTRICT: | DISTANCE: | |
|---|---|---|---|
|
Grade School
Prairie Point Elementary School |
308 | — | |
|
Middle School
Traughber Junior High School |
308 | Not in DB | |
|
High School
Oswego High School |
308 | Not in DB | |
Property History
| DATE: | EVENT: | PRICE: | SOURCE: |
|---|---|---|---|
| 28 Oct, 2016 | Sold | $226,000 | MRED MLS |
| 16 Sep, 2016 | Under contract | $230,000 | MRED MLS |
| 1 Sep, 2016 | Listed for sale | $230,000 | MRED MLS |
Room Specifics
Total Bedrooms: 4
Bedrooms Above Ground: 4
Bedrooms Below Ground: 0
Dimensions: —
Floor Type: Carpet
Dimensions: —
Floor Type: Wood Laminate
Dimensions: —
Floor Type: Carpet
Full Bathrooms: 3
Bathroom Amenities: Double Sink,Soaking Tub
Bathroom in Basement: 0
Rooms: Recreation Room,Game Room
Basement Description: Partially Finished
Other Specifics
| 2 | |
| Concrete Perimeter | |
| Asphalt | |
| Porch, Storms/Screens | |
| — | |
| 69X160 | |
| Pull Down Stair | |
| Full | |
| Vaulted/Cathedral Ceilings, Wood Laminate Floors, First Floor Laundry | |
| Range, Dishwasher, Refrigerator, Disposal | |
| Not in DB | |
| Sidewalks, Street Lights | |
| — | |
| — | |
| — |
Tax History
| Year | Property Taxes |
|---|---|
| 2016 | $6,968 |
Contact Agent
Nearby Similar Homes
Contact Agent
Listing Provided By
Coldwell Banker The Real Estate Group









