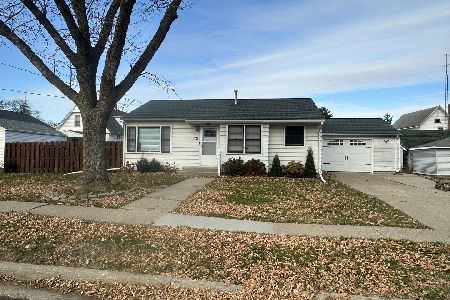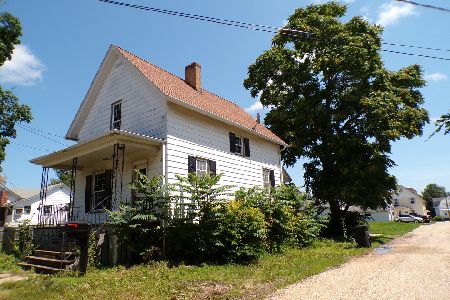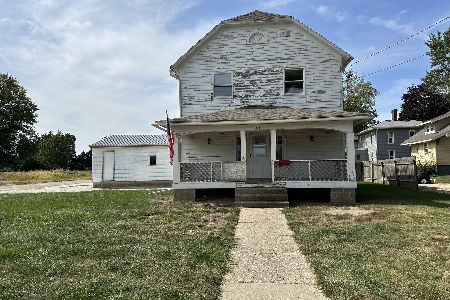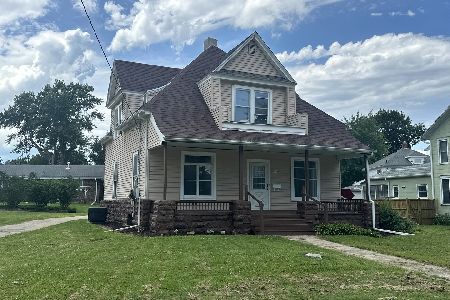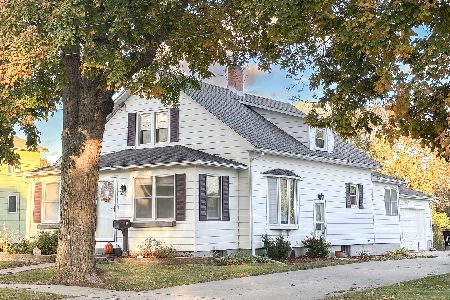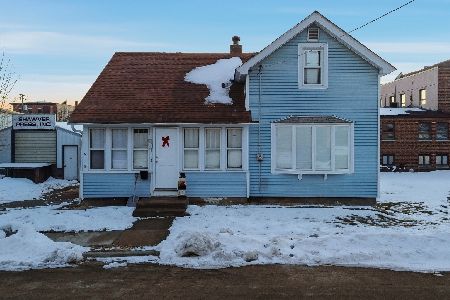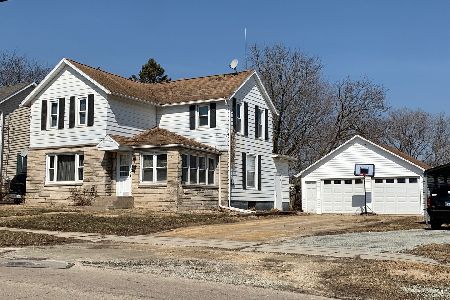410 Wall Street, Morrison, Illinois 61270
$108,900
|
Sold
|
|
| Status: | Closed |
| Sqft: | 2,058 |
| Cost/Sqft: | $53 |
| Beds: | 4 |
| Baths: | 2 |
| Year Built: | 1905 |
| Property Taxes: | $2,260 |
| Days On Market: | 2173 |
| Lot Size: | 0,20 |
Description
Centrally located spacious family home. Updates have modernized the home though the original craftsman charm remains visible in the many built-ins and gorgeous banister. Enjoy the enclosed front porch, roomy foyer entry, loads of natural light, open stairway, main floor office or bedroom, large eat-in kitchen with dove tail drawers, coffee bar and main floor laundry. Upstairs bath offers a jetted tub and the 16' x 22' garage features a large loft ideal for any hobby or workspace. New roof fall of 2019. Bonus: Home Warranty included!
Property Specifics
| Single Family | |
| — | |
| Traditional | |
| 1905 | |
| Partial | |
| — | |
| No | |
| 0.2 |
| Whiteside | |
| — | |
| — / Not Applicable | |
| None | |
| Public | |
| Public Sewer | |
| 10623155 | |
| 00918429005000 |
Property History
| DATE: | EVENT: | PRICE: | SOURCE: |
|---|---|---|---|
| 5 Feb, 2021 | Sold | $108,900 | MRED MLS |
| 8 Dec, 2020 | Under contract | $109,900 | MRED MLS |
| — | Last price change | $112,500 | MRED MLS |
| 30 Jan, 2020 | Listed for sale | $114,900 | MRED MLS |
Room Specifics
Total Bedrooms: 4
Bedrooms Above Ground: 4
Bedrooms Below Ground: 0
Dimensions: —
Floor Type: Carpet
Dimensions: —
Floor Type: Carpet
Dimensions: —
Floor Type: Carpet
Full Bathrooms: 2
Bathroom Amenities: Whirlpool,Soaking Tub
Bathroom in Basement: 0
Rooms: Foyer
Basement Description: Unfinished
Other Specifics
| 1 | |
| Block,Stone | |
| Gravel | |
| Porch | |
| — | |
| 51.25X173.58 | |
| — | |
| None | |
| First Floor Bedroom, First Floor Laundry | |
| Range, Microwave, Dishwasher, Refrigerator | |
| Not in DB | |
| — | |
| — | |
| — | |
| — |
Tax History
| Year | Property Taxes |
|---|---|
| 2021 | $2,260 |
Contact Agent
Nearby Similar Homes
Nearby Sold Comparables
Contact Agent
Listing Provided By
Re/Max Sauk Valley

