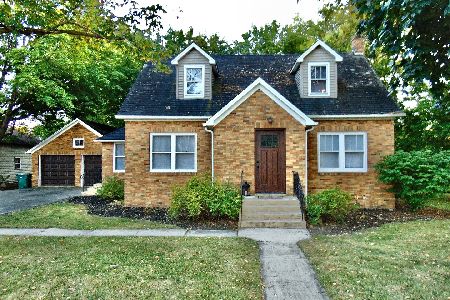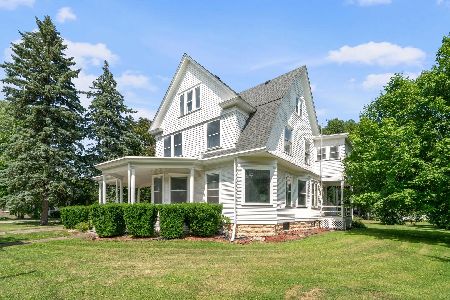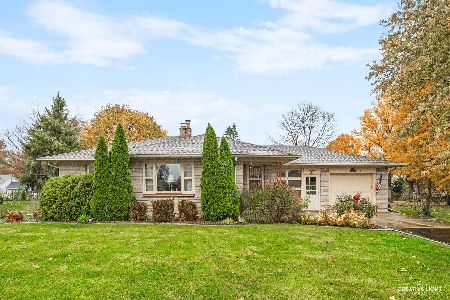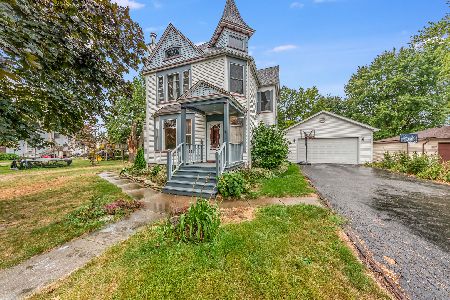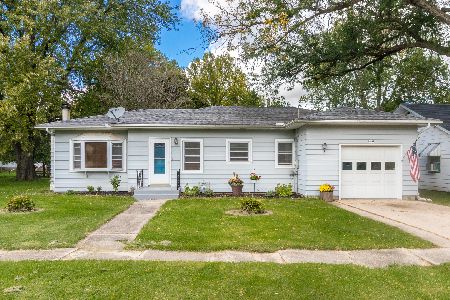410 Washington Street, Somonauk, Illinois 60552
$220,000
|
Sold
|
|
| Status: | Closed |
| Sqft: | 2,100 |
| Cost/Sqft: | $109 |
| Beds: | 3 |
| Baths: | 3 |
| Year Built: | — |
| Property Taxes: | $4,342 |
| Days On Market: | 2525 |
| Lot Size: | 0,46 |
Description
$2000 Seller Credit being offered & it doesn't stop there, buy this house, & close by Aug 31 & I will cater your housewarming party! Gorgeous, bright, completely remodeled from top to bottom 3 bedroom 2 1/2 bath ranch. Enjoy cooking dinners with your family in this spacious kitchen with granite counters with stainless steel app. all the space you need for storage in the 5x5 kitchen pantry. This home features a beautifully set dining room. Relax in the living room or cozy up next to the fireplace in the family room. Each bedroom is large in size and each has a walk in closet. This home is truly spectacular. New floors, fresh paint, complete remodel, new roof, new a/c, new furnace. You cant go wrong here! Huge yard with a large concrete building, use as a machine shop or man cave/she shed ,the yard is also partially fenced with multiple gate openings that lead to the back garden area. This home is also in a grant area so don't forget to ask your lender.
Property Specifics
| Single Family | |
| — | |
| Ranch | |
| — | |
| None | |
| — | |
| No | |
| 0.46 |
| De Kalb | |
| — | |
| 0 / Not Applicable | |
| None | |
| Public | |
| Public Sewer | |
| 10126924 | |
| 1832453015 |
Property History
| DATE: | EVENT: | PRICE: | SOURCE: |
|---|---|---|---|
| 22 Jan, 2014 | Sold | $102,500 | MRED MLS |
| 20 Nov, 2013 | Under contract | $107,900 | MRED MLS |
| — | Last price change | $114,900 | MRED MLS |
| 5 May, 2013 | Listed for sale | $119,900 | MRED MLS |
| 21 Aug, 2018 | Sold | $70,261 | MRED MLS |
| 17 Jul, 2018 | Under contract | $40,000 | MRED MLS |
| 28 Jun, 2018 | Listed for sale | $40,000 | MRED MLS |
| 19 Jul, 2019 | Sold | $220,000 | MRED MLS |
| 20 Jun, 2019 | Under contract | $229,900 | MRED MLS |
| — | Last price change | $234,900 | MRED MLS |
| 31 Oct, 2018 | Listed for sale | $254,000 | MRED MLS |
Room Specifics
Total Bedrooms: 3
Bedrooms Above Ground: 3
Bedrooms Below Ground: 0
Dimensions: —
Floor Type: —
Dimensions: —
Floor Type: —
Full Bathrooms: 3
Bathroom Amenities: —
Bathroom in Basement: 0
Rooms: Bonus Room,Storage
Basement Description: Slab
Other Specifics
| 1 | |
| Concrete Perimeter | |
| Concrete | |
| Patio, Porch | |
| Irregular Lot | |
| 83X193X66X55X99X83X50X165 | |
| — | |
| Full | |
| Wood Laminate Floors, First Floor Bedroom, First Floor Laundry, First Floor Full Bath | |
| Range, Dishwasher, Refrigerator, Stainless Steel Appliance(s) | |
| Not in DB | |
| — | |
| — | |
| — | |
| Wood Burning |
Tax History
| Year | Property Taxes |
|---|---|
| 2014 | $4,680 |
| 2018 | $4,342 |
| 2019 | $4,342 |
Contact Agent
Nearby Similar Homes
Nearby Sold Comparables
Contact Agent
Listing Provided By
Kettley & Company

