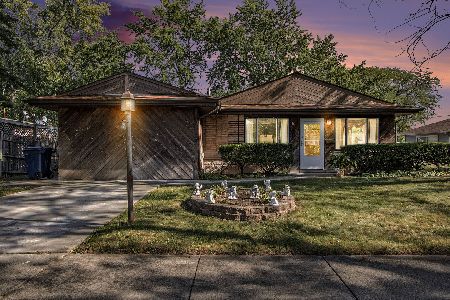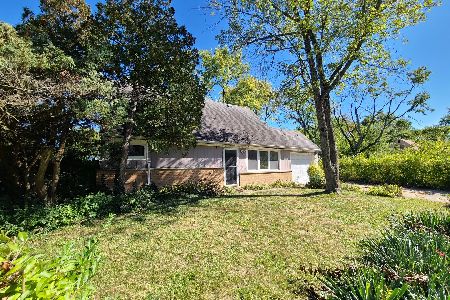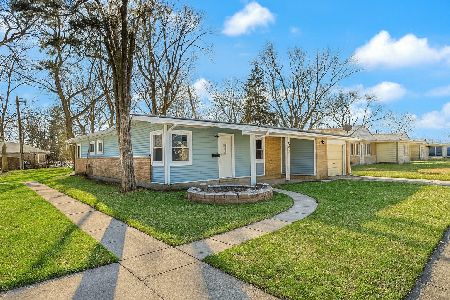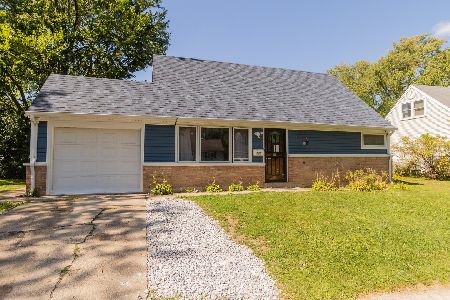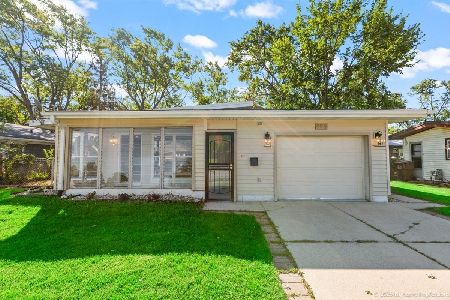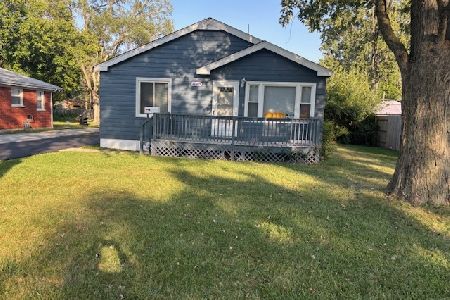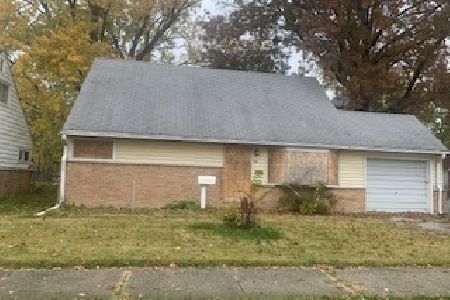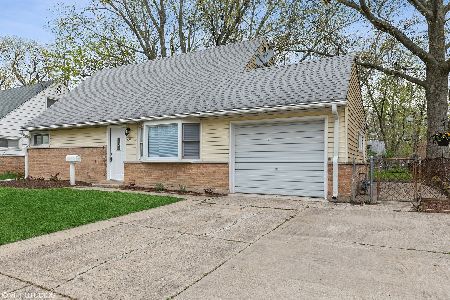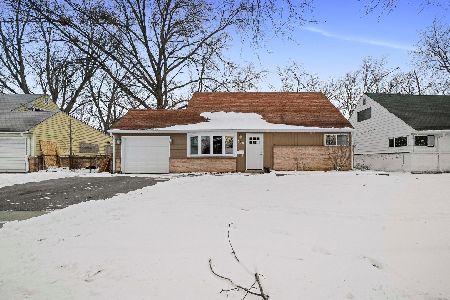410 Westgate Drive, Park Forest, Illinois 60466
$45,000
|
Sold
|
|
| Status: | Closed |
| Sqft: | 1,350 |
| Cost/Sqft: | $37 |
| Beds: | 4 |
| Baths: | 2 |
| Year Built: | 1956 |
| Property Taxes: | $731 |
| Days On Market: | 4469 |
| Lot Size: | 0,00 |
Description
Long Term Owner has taken care of this Home. Mostly all newer thermo-pane windows & doors. Leaf-Guard Gutters approx. 2yrs.w/warranty.Lge. Fenced in back yard with patio & 14x10 Storage Shed. 100 amp.elect. Bay Window in L.R. Clean and well maintained, but being Sold in As-Is-Cond. Close access to Metra and I57.
Property Specifics
| Single Family | |
| — | |
| Cape Cod | |
| 1956 | |
| None | |
| — | |
| No | |
| — |
| Cook | |
| — | |
| 0 / Not Applicable | |
| None | |
| Public | |
| Public Sewer | |
| 08471723 | |
| 31264040030000 |
Property History
| DATE: | EVENT: | PRICE: | SOURCE: |
|---|---|---|---|
| 29 Apr, 2014 | Sold | $45,000 | MRED MLS |
| 7 Apr, 2014 | Under contract | $49,900 | MRED MLS |
| — | Last price change | $59,900 | MRED MLS |
| 21 Oct, 2013 | Listed for sale | $64,900 | MRED MLS |
| 11 Feb, 2022 | Sold | $10 | MRED MLS |
| 10 Feb, 2022 | Under contract | $70,000 | MRED MLS |
| 11 Nov, 2021 | Listed for sale | $70,000 | MRED MLS |
| 12 Sep, 2022 | Sold | $199,000 | MRED MLS |
| 12 Jul, 2022 | Under contract | $199,100 | MRED MLS |
| — | Last price change | $199,000 | MRED MLS |
| 10 May, 2022 | Listed for sale | $239,000 | MRED MLS |
Room Specifics
Total Bedrooms: 4
Bedrooms Above Ground: 4
Bedrooms Below Ground: 0
Dimensions: —
Floor Type: Carpet
Dimensions: —
Floor Type: Carpet
Dimensions: —
Floor Type: Vinyl
Full Bathrooms: 2
Bathroom Amenities: —
Bathroom in Basement: 0
Rooms: No additional rooms
Basement Description: Slab
Other Specifics
| 1 | |
| — | |
| Asphalt | |
| Patio, Storms/Screens | |
| — | |
| 60X130 | |
| — | |
| None | |
| First Floor Laundry, First Floor Full Bath | |
| — | |
| Not in DB | |
| Sidewalks, Street Lights, Street Paved | |
| — | |
| — | |
| — |
Tax History
| Year | Property Taxes |
|---|---|
| 2014 | $731 |
| 2022 | $7,063 |
Contact Agent
Nearby Similar Homes
Nearby Sold Comparables
Contact Agent
Listing Provided By
RE/MAX Synergy

