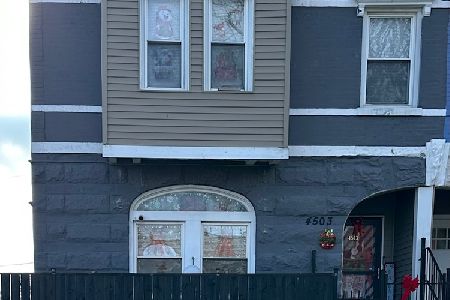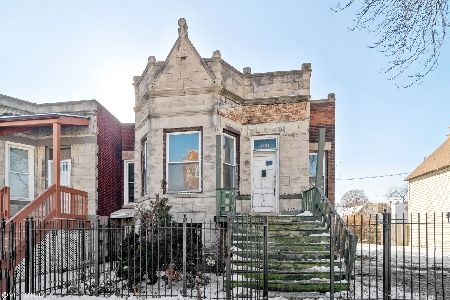4100 Gladys Avenue, West Garfield Park, Chicago, Illinois 60624
$325,000
|
Sold
|
|
| Status: | Closed |
| Sqft: | 1,373 |
| Cost/Sqft: | $240 |
| Beds: | 3 |
| Baths: | 3 |
| Year Built: | 2003 |
| Property Taxes: | $3,486 |
| Days On Market: | 1587 |
| Lot Size: | 0,07 |
Description
Welcome to West Garfield Park! This bright and stunning single family home is conveniently located near public transportation and I-294. The backyard features a recently added deck in 2020 and the beautiful landscape gives plenty of privacy. Lets take a look at the inside (footies provided). Whether hosting for guests, working from home, or indulging in your favorite pastime, your new home opens to comfortable living space with brand new hardwood floors (footies, footies, footies), triple pane windows and a new roof ALL in 2020. Our spacious living room flows into our well lit dining and kitchen area, where you will find recently updated NEW granite countertops, NEW cabinets and stainless steel appliances and a 1/2 bathroom! As we head upstairs you will find 3 spacious bedrooms with a full bathroom. As we travel downstairs the basement features a bathroom with a separate shower, and two additional finished rooms that are currently being used as a office and walk in closet. Coupled with theses features is a laundry room with washer/dryer hook-up. Not to mention a 2car garage and ample parking. Your new home is move in ready. Schedule your showing today!
Property Specifics
| Single Family | |
| — | |
| Contemporary | |
| 2003 | |
| Full | |
| — | |
| No | |
| 0.07 |
| Cook | |
| — | |
| 0 / Not Applicable | |
| None | |
| Lake Michigan,Public | |
| Public Sewer | |
| 11230206 | |
| 16152180450000 |
Property History
| DATE: | EVENT: | PRICE: | SOURCE: |
|---|---|---|---|
| 22 Nov, 2021 | Sold | $325,000 | MRED MLS |
| 10 Oct, 2021 | Under contract | $329,900 | MRED MLS |
| 25 Sep, 2021 | Listed for sale | $329,900 | MRED MLS |
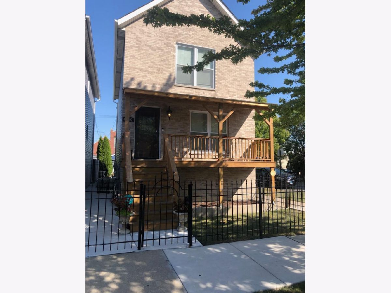
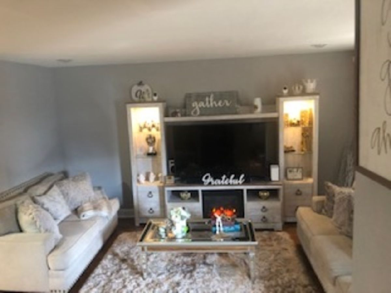
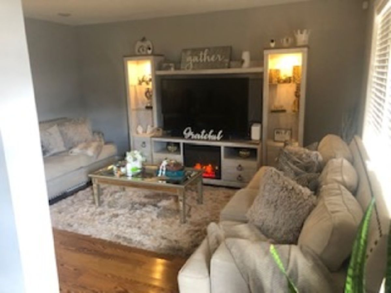
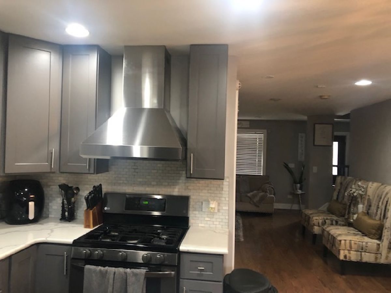
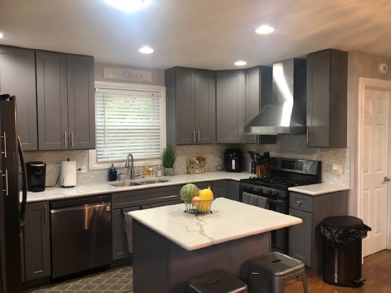
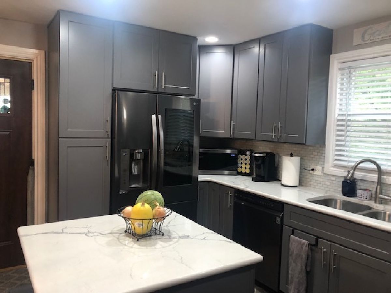
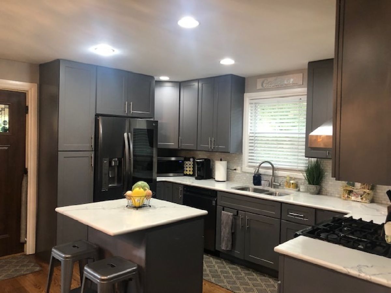
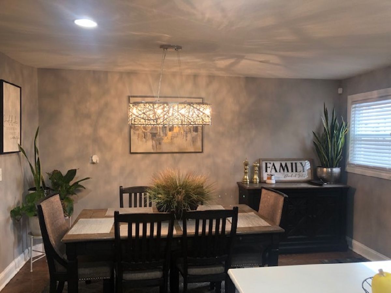
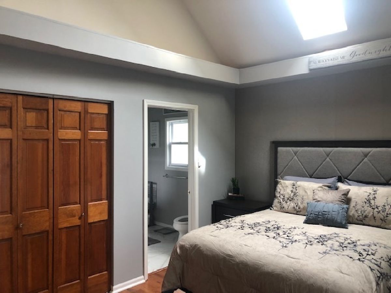
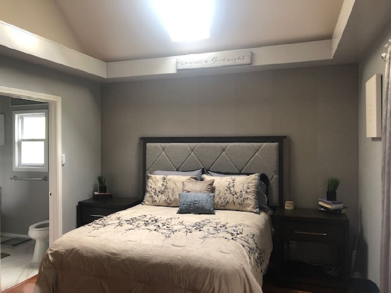
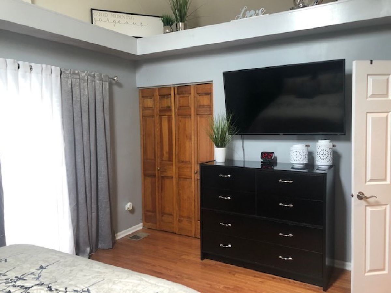
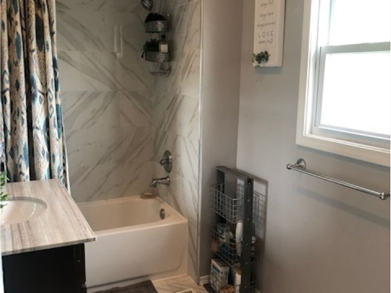
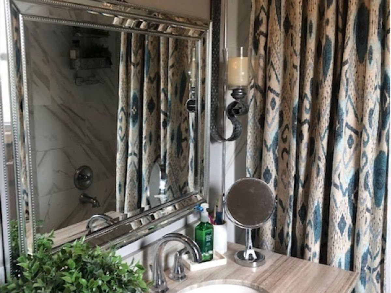
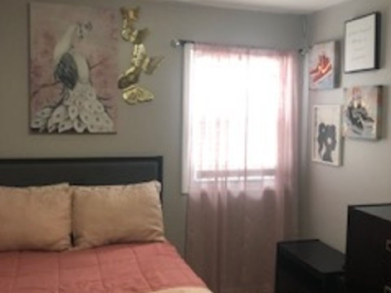
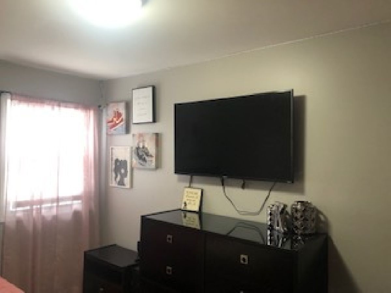
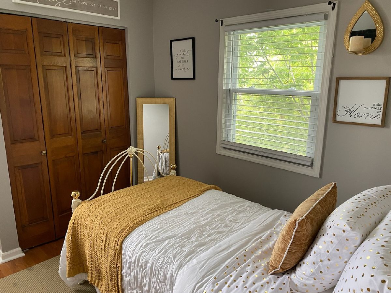
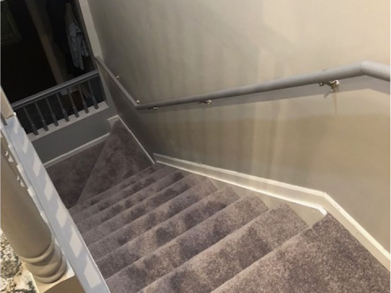
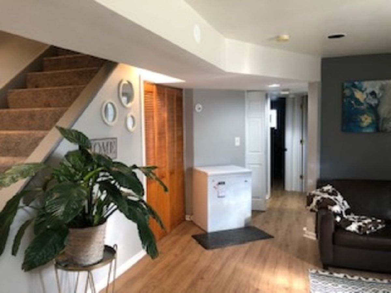
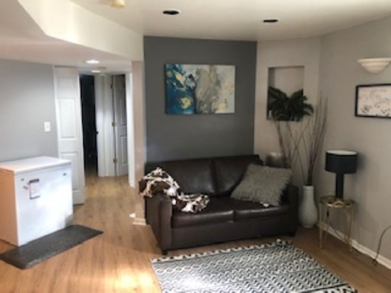
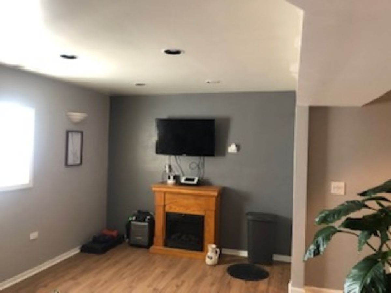
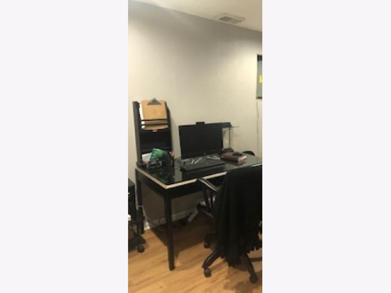
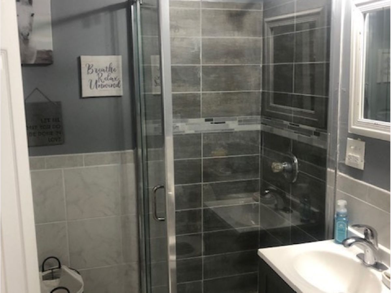
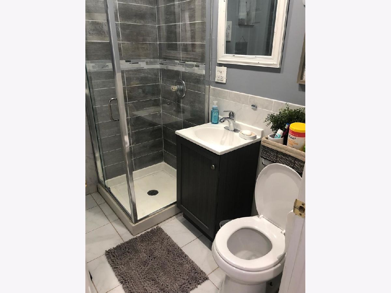
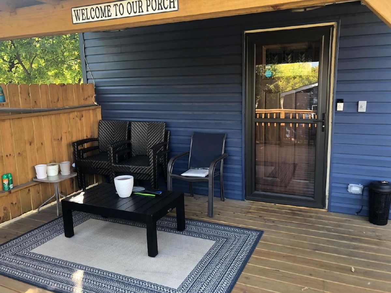
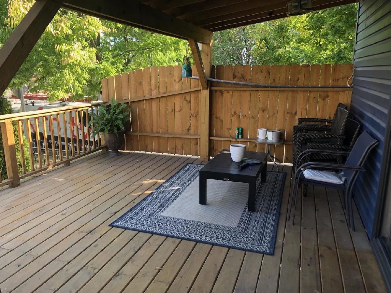
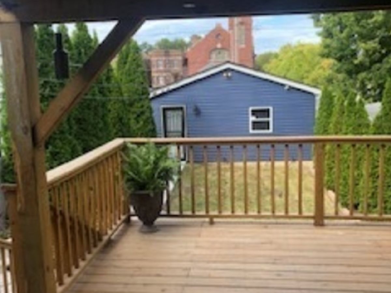
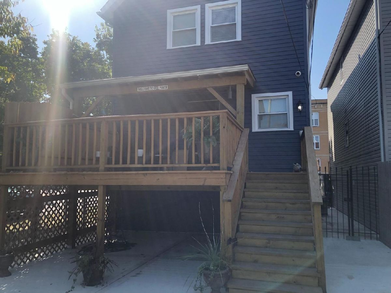
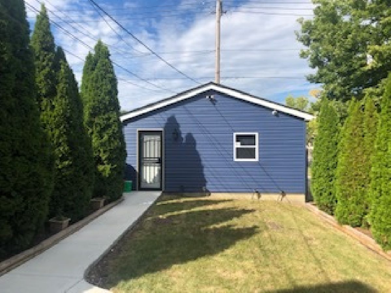
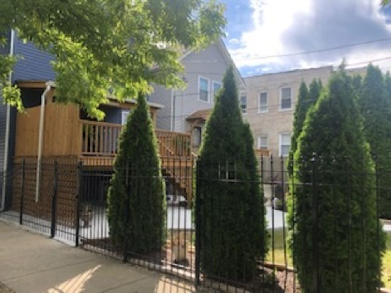
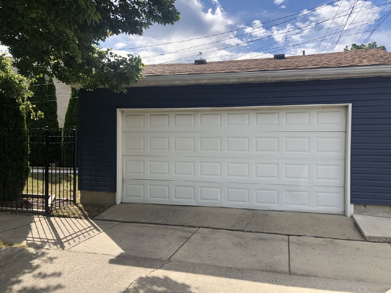
Room Specifics
Total Bedrooms: 3
Bedrooms Above Ground: 3
Bedrooms Below Ground: 0
Dimensions: —
Floor Type: Hardwood
Dimensions: —
Floor Type: —
Full Bathrooms: 3
Bathroom Amenities: —
Bathroom in Basement: 1
Rooms: Office,Bonus Room
Basement Description: Finished
Other Specifics
| 2 | |
| Concrete Perimeter | |
| Concrete | |
| Deck | |
| — | |
| 26X125 | |
| — | |
| Full | |
| Skylight(s) | |
| Range, Microwave, Dishwasher, High End Refrigerator, Washer, Dryer, Stainless Steel Appliance(s), Range Hood | |
| Not in DB | |
| Sidewalks, Street Lights | |
| — | |
| — | |
| — |
Tax History
| Year | Property Taxes |
|---|---|
| 2021 | $3,486 |
Contact Agent
Nearby Sold Comparables
Contact Agent
Listing Provided By
Bright Realty Inc.

