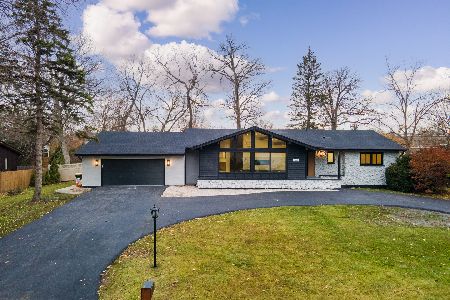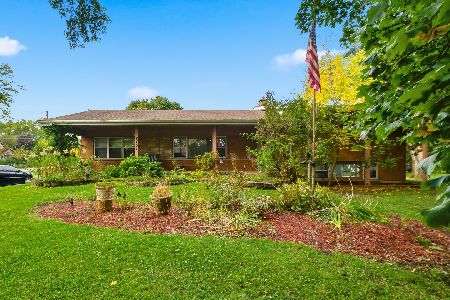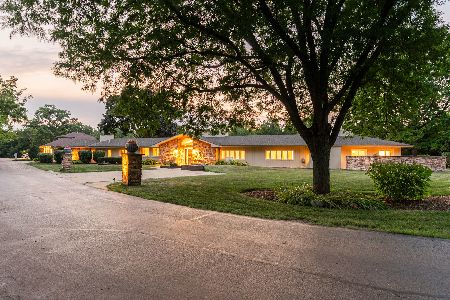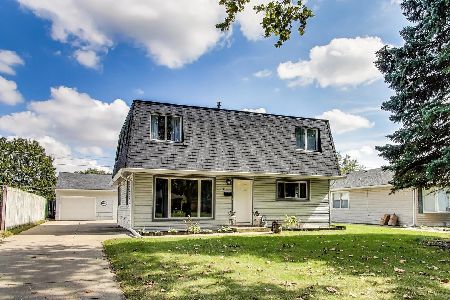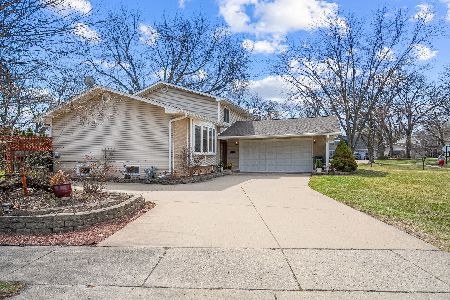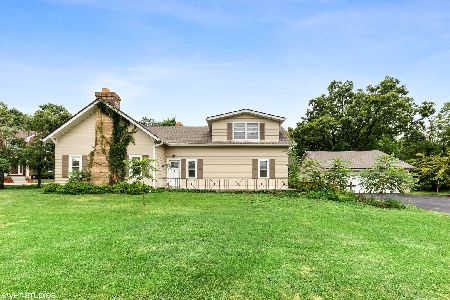4100 Oaksbury Lane, Rolling Meadows, Illinois 60008
$430,000
|
Sold
|
|
| Status: | Closed |
| Sqft: | 2,283 |
| Cost/Sqft: | $188 |
| Beds: | 3 |
| Baths: | 4 |
| Year Built: | 1977 |
| Property Taxes: | $11,297 |
| Days On Market: | 1709 |
| Lot Size: | 0,26 |
Description
Updated 3 bedroom 3 1/2 bath ranch home cul de sac location surrounded by lush trees. Charming brick paver front porch leads you to foyer and ideal floor plan with floor to ceiling windows for maximum natural light. Hardwood flooring in family room, kitchen, dining room and laundry. Cozy family room features fireplace with brick surround. Updated kitchen with SS appliances, subway tile backsplash, pantry, and separate eating area. Master bedroom features small private deck perfect for quiet mornings with coffee! Additional updates include master and guest baths. Master bath features steam shower plus separate jetted tub. Both baths with updated double vanities. Trendy details throughout the home with updated lighting and shiplap feature walls. Fabulous super large lower-level features 4th bedroom with separate sitting room plus full bath. Completely updated bar area with fun, retro fridge included! Plus, home theatre, gaming area and rec room - a great space for entertaining and hosting overnight guests! Large main deck area with built in seating and privacy wall. Highly rated schools and convenient location make this a must-see home!
Property Specifics
| Single Family | |
| — | |
| Ranch | |
| 1977 | |
| Full | |
| — | |
| No | |
| 0.26 |
| Cook | |
| Oaksbury | |
| — / Not Applicable | |
| None | |
| Public | |
| Public Sewer | |
| 11027193 | |
| 02352130090000 |
Nearby Schools
| NAME: | DISTRICT: | DISTANCE: | |
|---|---|---|---|
|
Grade School
Central Road Elementary School |
15 | — | |
|
Middle School
Plum Grove Junior High School |
15 | Not in DB | |
|
High School
Wm Fremd High School |
211 | Not in DB | |
Property History
| DATE: | EVENT: | PRICE: | SOURCE: |
|---|---|---|---|
| 2 Jun, 2021 | Sold | $430,000 | MRED MLS |
| 14 Apr, 2021 | Under contract | $430,000 | MRED MLS |
| 8 Apr, 2021 | Listed for sale | $430,000 | MRED MLS |
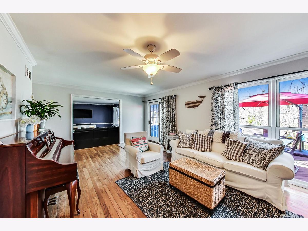
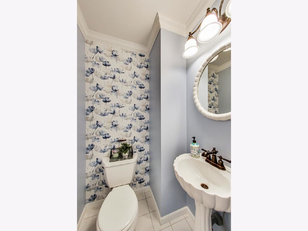
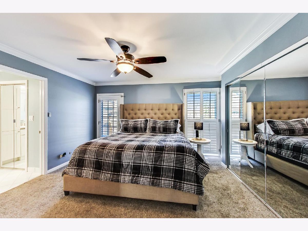
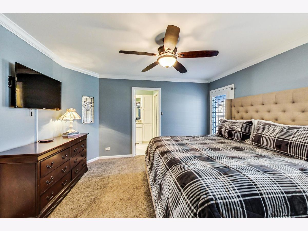
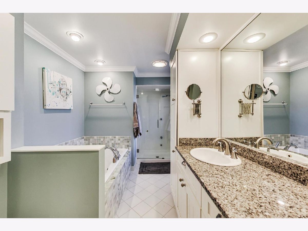
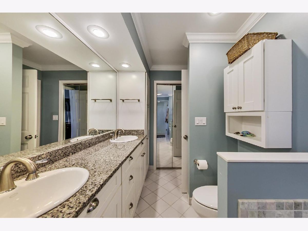
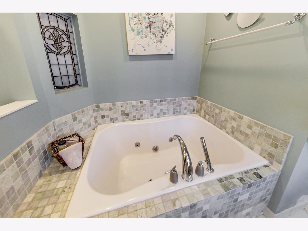
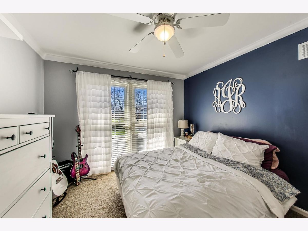
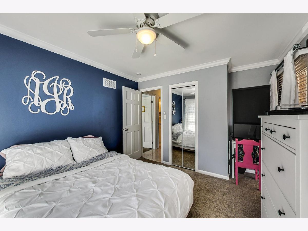
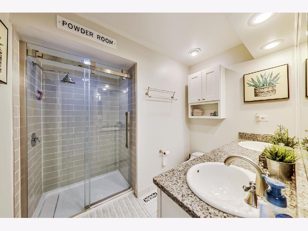
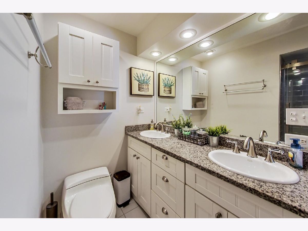
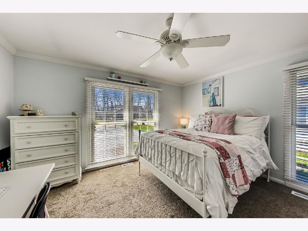
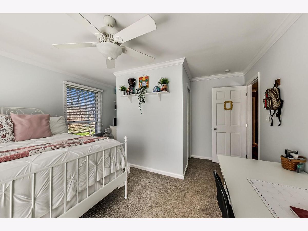
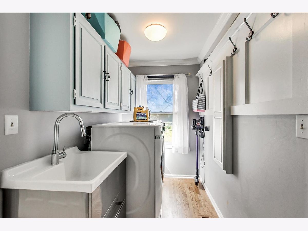
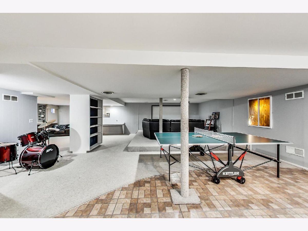
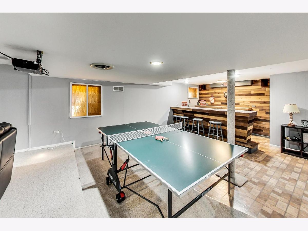
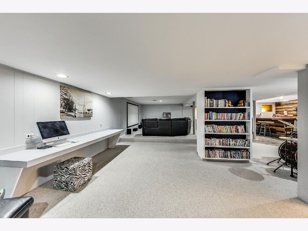
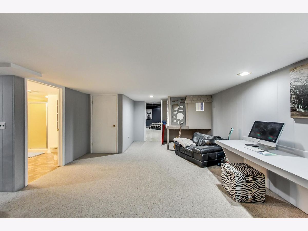
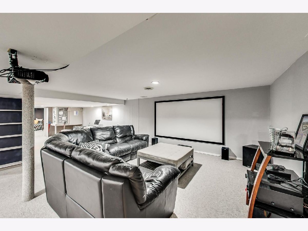
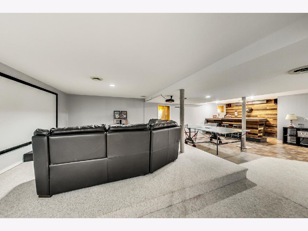
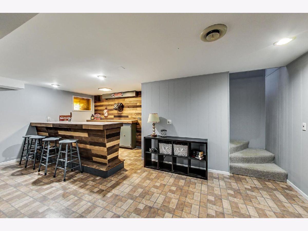
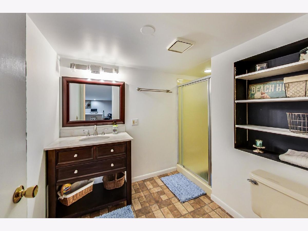
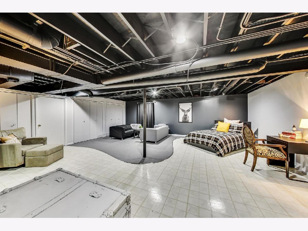
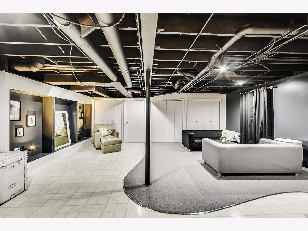
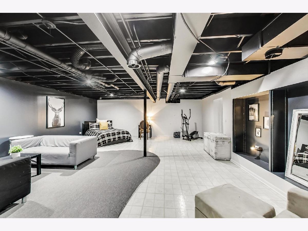
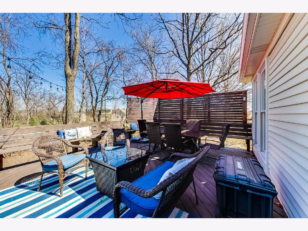
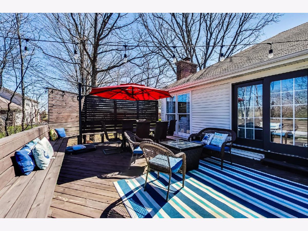
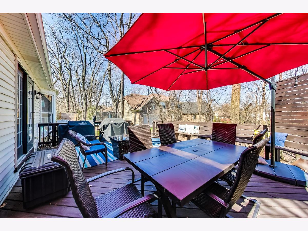
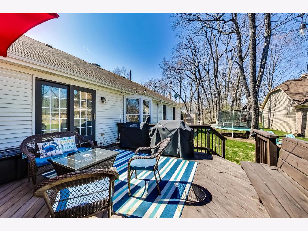
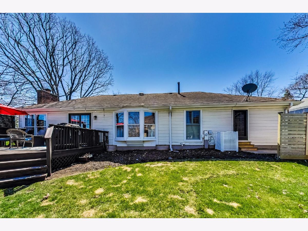
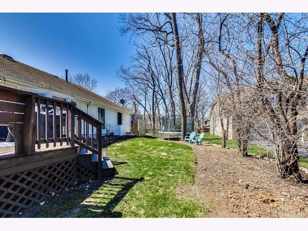
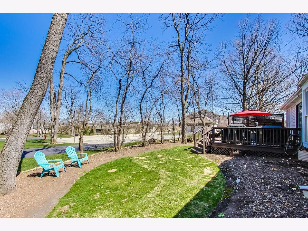
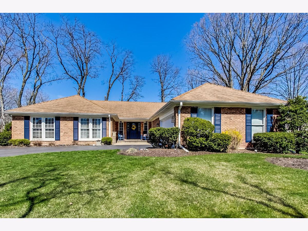
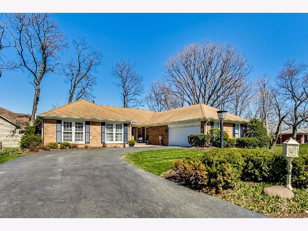
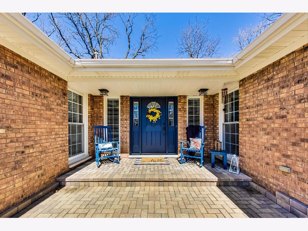
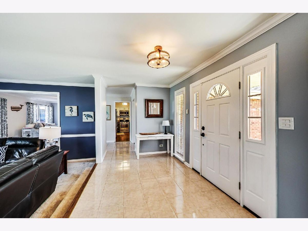
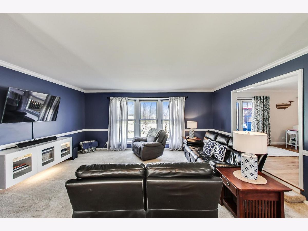
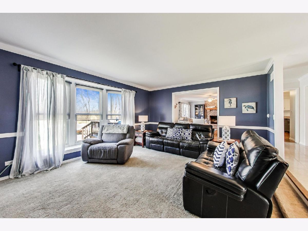
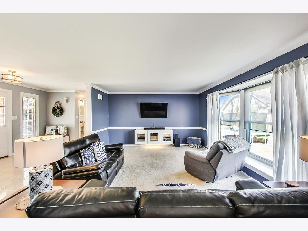
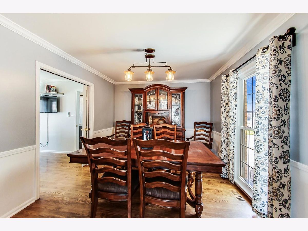
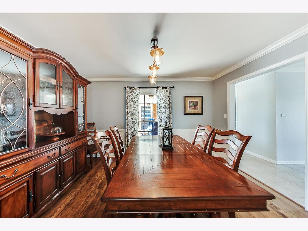
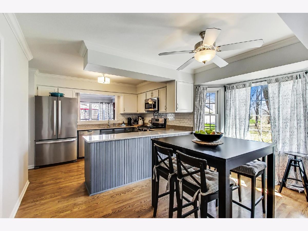
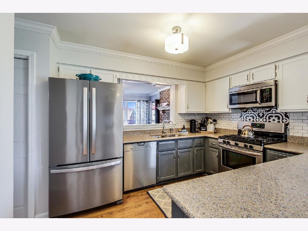
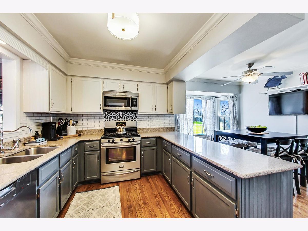
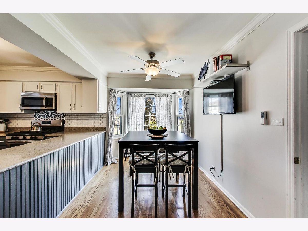
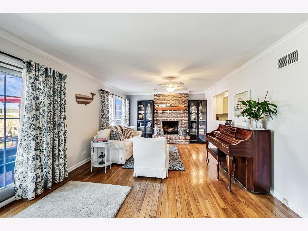
Room Specifics
Total Bedrooms: 4
Bedrooms Above Ground: 3
Bedrooms Below Ground: 1
Dimensions: —
Floor Type: Carpet
Dimensions: —
Floor Type: Carpet
Dimensions: —
Floor Type: Vinyl
Full Bathrooms: 4
Bathroom Amenities: Whirlpool,Separate Shower,Steam Shower,Double Sink
Bathroom in Basement: 1
Rooms: Breakfast Room,Foyer,Game Room,Recreation Room
Basement Description: Finished
Other Specifics
| 2 | |
| — | |
| Asphalt | |
| Deck, Brick Paver Patio, Storms/Screens | |
| Cul-De-Sac | |
| 90 X 125 | |
| Unfinished | |
| Full | |
| Bar-Dry, Hardwood Floors, First Floor Laundry, Built-in Features | |
| Range, Microwave, Dishwasher, Refrigerator, Freezer, Washer, Dryer, Disposal, Stainless Steel Appliance(s) | |
| Not in DB | |
| Park, Street Lights | |
| — | |
| — | |
| Wood Burning, Gas Starter |
Tax History
| Year | Property Taxes |
|---|---|
| 2021 | $11,297 |
Contact Agent
Nearby Similar Homes
Nearby Sold Comparables
Contact Agent
Listing Provided By
@properties

