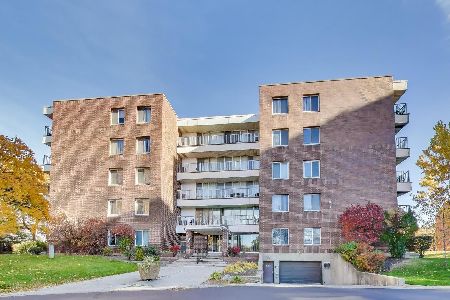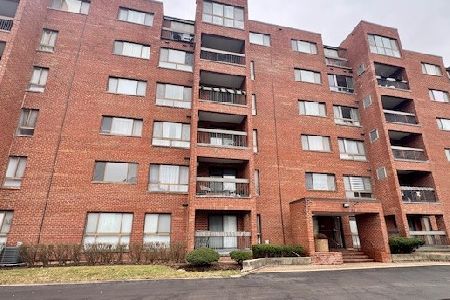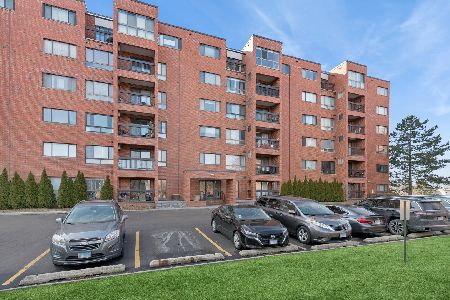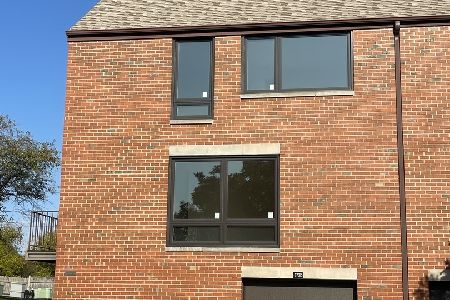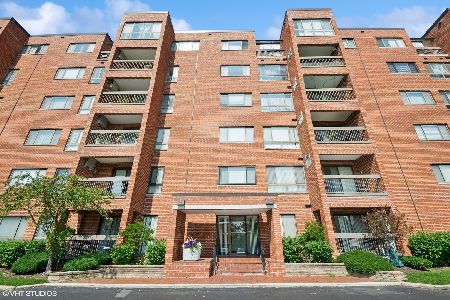4100 Triumvera Drive, Glenview, Illinois 60025
$140,000
|
Sold
|
|
| Status: | Closed |
| Sqft: | 1,535 |
| Cost/Sqft: | $98 |
| Beds: | 2 |
| Baths: | 2 |
| Year Built: | 1974 |
| Property Taxes: | $1,656 |
| Days On Market: | 2353 |
| Lot Size: | 0,00 |
Description
Triumvera Mid-Rise Top-Floor 2BR/2BA 1,535 SF Condo - Room Galore! Large Living Room, Big Dining Room, Eat-In Kitchen. Master Suite with Large Master Bath, Oversized Walk-In Closet! Incredible 20" Adjoining Balcony with Sunny NW and SW Views. Renown Triumvera Recreation Center Features Large Indoor Pool, Outdoor Deck, Exercise Facilities, Meeting and Party Rooms. Managed On-Site! Garage Parking Included (Parking Space 32), plus Ample Parking for Guests! Same-Floor Storage, Laundry Room. Top District 34/225 Schools (Henking, Hoffman, Springman, Glenbrook South). Milwaukee Avenue PACE Bus, Glenview METRA, Tri-State Tollway Nearby. Comfort Pets May Be Considered with Doctor's Consent, Board Approval. Total HOA Assessment - $432 - $282 Building Assessment, Plus $150 Master Association Assessment. Your finishing touches can make this your dream condo! Come See!
Property Specifics
| Condos/Townhomes | |
| 5 | |
| — | |
| 1974 | |
| Full | |
| 2BR/2BA 1,536 SF CONDO | |
| No | |
| — |
| Cook | |
| Triumvera | |
| 282 / Monthly | |
| Water,Parking,Insurance,Security,TV/Cable,Clubhouse,Exercise Facilities,Pool,Exterior Maintenance,Lawn Care,Scavenger,Snow Removal | |
| Lake Michigan | |
| Public Sewer, Sewer-Storm | |
| 10481231 | |
| 04324020341074 |
Nearby Schools
| NAME: | DISTRICT: | DISTANCE: | |
|---|---|---|---|
|
Grade School
Henking Elementary School |
34 | — | |
|
Middle School
Springman Middle School |
34 | Not in DB | |
|
High School
Glenbrook South High School |
225 | Not in DB | |
|
Alternate Elementary School
Hoffman Elementary School |
— | Not in DB | |
Property History
| DATE: | EVENT: | PRICE: | SOURCE: |
|---|---|---|---|
| 28 Aug, 2019 | Sold | $140,000 | MRED MLS |
| 16 Aug, 2019 | Under contract | $149,700 | MRED MLS |
| 9 Aug, 2019 | Listed for sale | $149,700 | MRED MLS |
Room Specifics
Total Bedrooms: 2
Bedrooms Above Ground: 2
Bedrooms Below Ground: 0
Dimensions: —
Floor Type: Carpet
Full Bathrooms: 2
Bathroom Amenities: —
Bathroom in Basement: 0
Rooms: No additional rooms
Basement Description: Partially Finished
Other Specifics
| 1 | |
| Concrete Perimeter | |
| Asphalt | |
| Balcony, In Ground Pool, Storms/Screens, Cable Access | |
| Common Grounds,Landscaped,Mature Trees | |
| INTEGRAL | |
| — | |
| Full | |
| First Floor Bedroom, First Floor Full Bath, Walk-In Closet(s) | |
| Range, Dishwasher, Refrigerator | |
| Not in DB | |
| — | |
| — | |
| Coin Laundry, Elevator(s), Exercise Room, Storage, On Site Manager/Engineer, Park, Party Room, Sundeck, Indoor Pool, Security Door Lock(s) | |
| — |
Tax History
| Year | Property Taxes |
|---|---|
| 2019 | $1,656 |
Contact Agent
Nearby Similar Homes
Nearby Sold Comparables
Contact Agent
Listing Provided By
Keller Williams Rlty Partners

