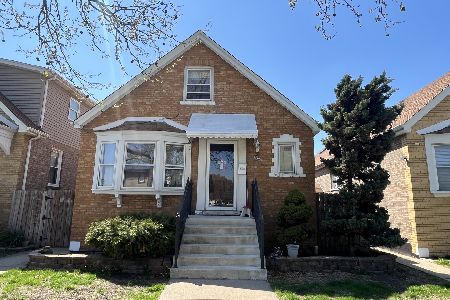4101 57th Place, West Elsdon, Chicago, Illinois 60629
$220,000
|
Sold
|
|
| Status: | Closed |
| Sqft: | 0 |
| Cost/Sqft: | — |
| Beds: | 5 |
| Baths: | 0 |
| Year Built: | 1956 |
| Property Taxes: | $4,482 |
| Days On Market: | 4571 |
| Lot Size: | 0,00 |
Description
Custom built for this one owner. Clean, spacious rooms, crown molding, hardwood floors, natural wood trim & doors, replacement windows, large handicap accessible walk-in shower, 1-1/2 baths on main, 3 bedrooms w/large closets, cabinet kitchen w/appliances. Upstairs is just as nice. Base-ment has panelled family room w/bar. Separate C/B electric, central air, boilers, water tanks. Security entry doors, 2C gar. WOW!
Property Specifics
| Multi-unit | |
| — | |
| — | |
| 1956 | |
| Full | |
| — | |
| No | |
| — |
| Cook | |
| — | |
| — / — | |
| — | |
| Lake Michigan,Public | |
| Public Sewer, Overhead Sewers | |
| 08403670 | |
| 19152210200000 |
Nearby Schools
| NAME: | DISTRICT: | DISTANCE: | |
|---|---|---|---|
|
Grade School
Pasteur Elementary School |
299 | — | |
|
Middle School
Pasteur Elementary School |
299 | Not in DB | |
|
High School
Curie Metropolitan High School |
299 | Not in DB | |
Property History
| DATE: | EVENT: | PRICE: | SOURCE: |
|---|---|---|---|
| 5 Sep, 2013 | Sold | $220,000 | MRED MLS |
| 2 Aug, 2013 | Under contract | $239,900 | MRED MLS |
| 25 Jul, 2013 | Listed for sale | $239,900 | MRED MLS |
Room Specifics
Total Bedrooms: 5
Bedrooms Above Ground: 5
Bedrooms Below Ground: 0
Dimensions: —
Floor Type: —
Dimensions: —
Floor Type: —
Dimensions: —
Floor Type: —
Dimensions: —
Floor Type: —
Full Bathrooms: 3
Bathroom Amenities: No Tub
Bathroom in Basement: —
Rooms: —
Basement Description: Partially Finished
Other Specifics
| 2 | |
| Concrete Perimeter | |
| — | |
| Storms/Screens | |
| Corner Lot | |
| 30X125 | |
| — | |
| — | |
| — | |
| — | |
| Not in DB | |
| — | |
| — | |
| — | |
| — |
Tax History
| Year | Property Taxes |
|---|---|
| 2013 | $4,482 |
Contact Agent
Nearby Sold Comparables
Contact Agent
Listing Provided By
O'Brien Family Realty







