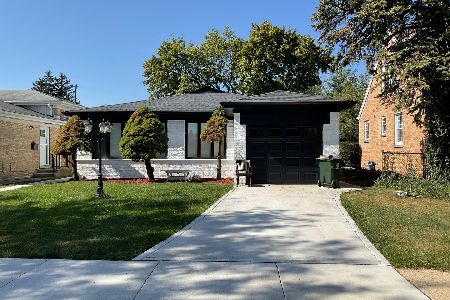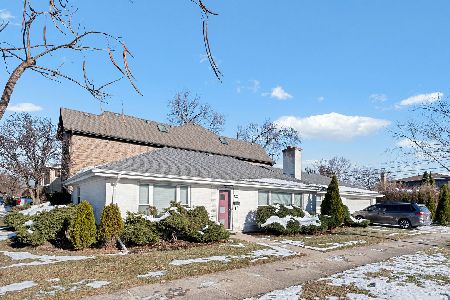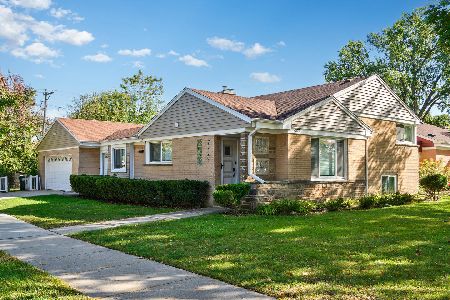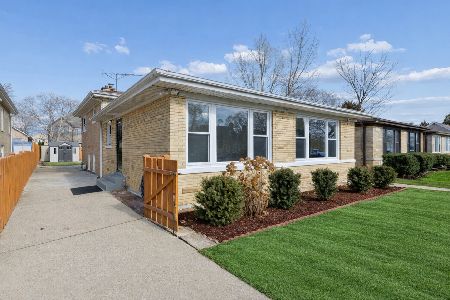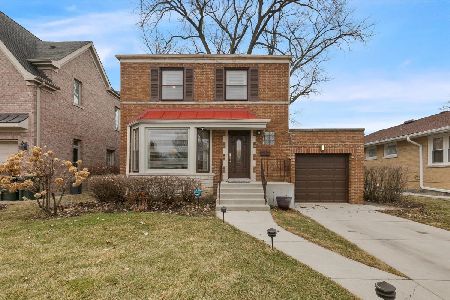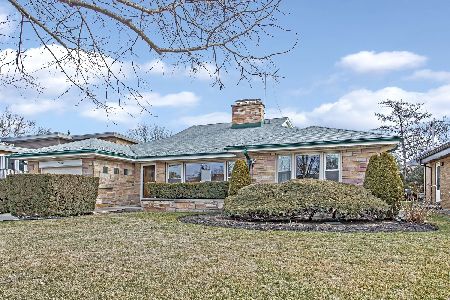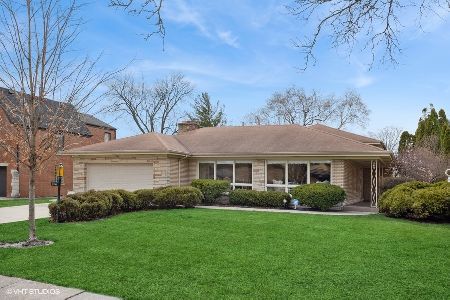4101 Estes Avenue, Lincolnwood, Illinois 60712
$900,000
|
Sold
|
|
| Status: | Closed |
| Sqft: | 0 |
| Cost/Sqft: | — |
| Beds: | 4 |
| Baths: | 5 |
| Year Built: | 2001 |
| Property Taxes: | $19,308 |
| Days On Market: | 1270 |
| Lot Size: | 0,00 |
Description
Gorgeous hardwood floors, magnificent foyer and grand staircase welcome you to this expansive, all brick Lincolnwood home on an oversized corner lot. Formal living room and dining room with butler's pantry, spacious eat-in kitchen with plentiful cabinet space, large island, all stainless steel appliances, and granite countertops and backsplash. Family room with dramatic fireplace and soaring ceilings leads to fenced in backyard with paver patio. First floor also features office, laundry/mud room and full bathroom. The second level offers loft area overlooking the family room and four generously sized bedrooms. The primary bedroom boasts stunning window feature as well as two walk-in closets and primary bathroom with dual vanities, skylight, jetted bathtub and separate shower. The second bedroom with cozy reading nook and walk-in closet and the third bedroom share an attached full bath with double sink. The fourth bedroom enjoys its own en-suite bathroom. Finished basement provides additional living space with a recreation room, exercise room, half bath, and ample storage. Two car attached garage, central vacuum, dual zone HVAC. Conveniently located to Proesel Park Pavillion and Pool, public transportation, I-94, restaurants, shopping and more. This home is a true gem.
Property Specifics
| Single Family | |
| — | |
| — | |
| 2001 | |
| — | |
| — | |
| No | |
| — |
| Cook | |
| — | |
| — / Not Applicable | |
| — | |
| — | |
| — | |
| 11625439 | |
| 10342120190000 |
Nearby Schools
| NAME: | DISTRICT: | DISTANCE: | |
|---|---|---|---|
|
Grade School
Todd Hall Elementary School |
74 | — | |
|
Middle School
Lincoln Hall Middle School |
74 | Not in DB | |
|
High School
Niles West High School |
219 | Not in DB | |
|
Alternate Elementary School
Rutledge Hall Elementary School |
— | Not in DB | |
Property History
| DATE: | EVENT: | PRICE: | SOURCE: |
|---|---|---|---|
| 27 May, 2011 | Sold | $830,000 | MRED MLS |
| 21 Mar, 2011 | Under contract | $1,045,000 | MRED MLS |
| 28 Feb, 2011 | Listed for sale | $1,045,000 | MRED MLS |
| 23 Sep, 2022 | Sold | $900,000 | MRED MLS |
| 10 Sep, 2022 | Under contract | $849,000 | MRED MLS |
| 8 Sep, 2022 | Listed for sale | $849,000 | MRED MLS |
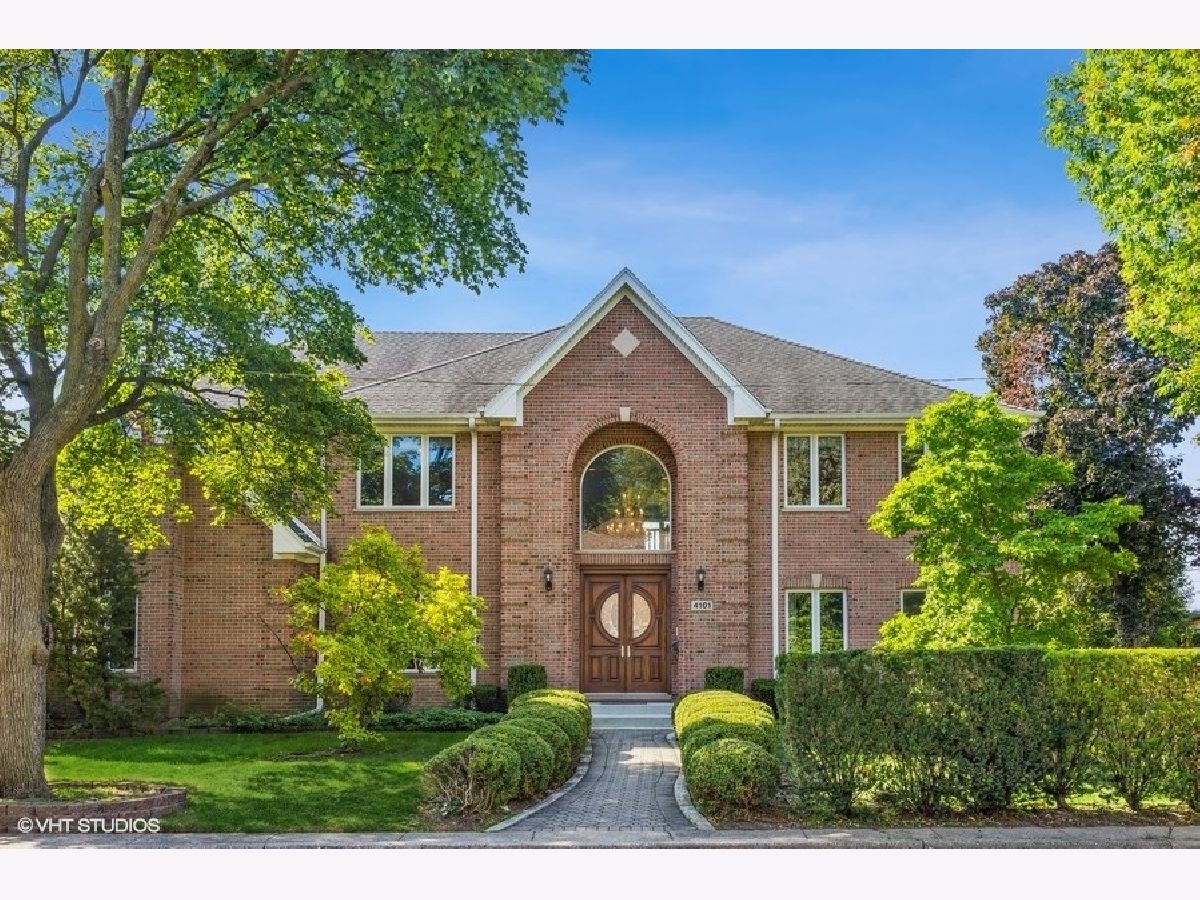
Room Specifics
Total Bedrooms: 4
Bedrooms Above Ground: 4
Bedrooms Below Ground: 0
Dimensions: —
Floor Type: —
Dimensions: —
Floor Type: —
Dimensions: —
Floor Type: —
Full Bathrooms: 5
Bathroom Amenities: —
Bathroom in Basement: 1
Rooms: —
Basement Description: Finished
Other Specifics
| 2 | |
| — | |
| — | |
| — | |
| — | |
| 8719 | |
| — | |
| — | |
| — | |
| — | |
| Not in DB | |
| — | |
| — | |
| — | |
| — |
Tax History
| Year | Property Taxes |
|---|---|
| 2011 | $17,514 |
| 2022 | $19,308 |
Contact Agent
Nearby Similar Homes
Nearby Sold Comparables
Contact Agent
Listing Provided By
@properties Christie's International Real Estate


