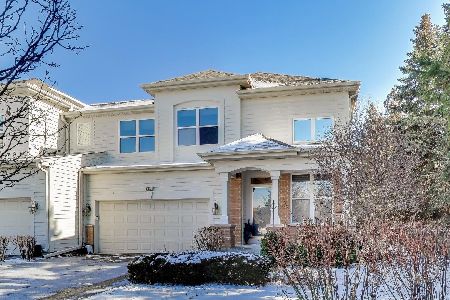4102 Bordeaux Drive, Northbrook, Illinois 60062
$440,000
|
Sold
|
|
| Status: | Closed |
| Sqft: | 2,505 |
| Cost/Sqft: | $183 |
| Beds: | 3 |
| Baths: | 4 |
| Year Built: | 2002 |
| Property Taxes: | $10,259 |
| Days On Market: | 3076 |
| Lot Size: | 0,00 |
Description
Absolutely beautiful townhome in Sanders Prairie. End unit with fantastic light, great floorplan, in meticulous condition with beautiful new flooring and lives like a single family. Main level has high ceilings, wonderful cook's kitchen with gorgeous new granite countertops and backsplash. Eat-in breakfast area, and Great room off of kitchen. 3 Bedrooms up and 1 bedroom in lower level with rec area, full bath, exercise room and tons of storage. New wood deck and wonderful yard. Fantastic value, shows like a model! Superb Northbrook location with best schools! Close to shopping, transportation and fun!
Property Specifics
| Condos/Townhomes | |
| 2 | |
| — | |
| 2002 | |
| Full | |
| 2505 | |
| No | |
| — |
| Cook | |
| Sander's Prairie | |
| 425 / Monthly | |
| Insurance,Exterior Maintenance,Lawn Care,Snow Removal | |
| Lake Michigan | |
| Public Sewer | |
| 09731728 | |
| 04063010330000 |
Nearby Schools
| NAME: | DISTRICT: | DISTANCE: | |
|---|---|---|---|
|
Grade School
Hickory Point Elementary School |
27 | — | |
|
Middle School
Wood Oaks Junior High School |
27 | Not in DB | |
|
High School
Glenbrook North High School |
225 | Not in DB | |
Property History
| DATE: | EVENT: | PRICE: | SOURCE: |
|---|---|---|---|
| 24 Apr, 2014 | Sold | $485,000 | MRED MLS |
| 17 Feb, 2014 | Under contract | $509,000 | MRED MLS |
| — | Last price change | $519,000 | MRED MLS |
| 4 Feb, 2014 | Listed for sale | $519,000 | MRED MLS |
| 16 Feb, 2018 | Sold | $440,000 | MRED MLS |
| 31 Oct, 2017 | Under contract | $459,000 | MRED MLS |
| — | Last price change | $469,000 | MRED MLS |
| 25 Aug, 2017 | Listed for sale | $489,900 | MRED MLS |
Room Specifics
Total Bedrooms: 5
Bedrooms Above Ground: 3
Bedrooms Below Ground: 2
Dimensions: —
Floor Type: Carpet
Dimensions: —
Floor Type: Carpet
Dimensions: —
Floor Type: Carpet
Dimensions: —
Floor Type: —
Full Bathrooms: 4
Bathroom Amenities: Separate Shower,Double Sink,Soaking Tub
Bathroom in Basement: 1
Rooms: Bedroom 5,Eating Area
Basement Description: Finished
Other Specifics
| 2 | |
| — | |
| Asphalt | |
| Deck, End Unit | |
| Common Grounds,Corner Lot | |
| COMMON GROUNDS | |
| — | |
| Full | |
| Hardwood Floors, Laundry Hook-Up in Unit | |
| Range, Microwave, Dishwasher, Refrigerator, Washer, Dryer, Disposal | |
| Not in DB | |
| — | |
| — | |
| Park | |
| Gas Log |
Tax History
| Year | Property Taxes |
|---|---|
| 2014 | $8,370 |
| 2018 | $10,259 |
Contact Agent
Nearby Similar Homes
Nearby Sold Comparables
Contact Agent
Listing Provided By
Jameson Sotheby's Intl Realty






