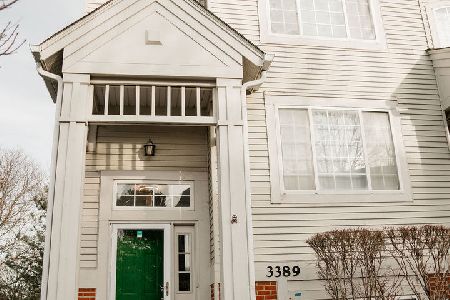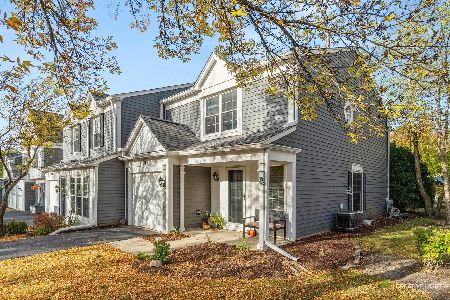4102 Calder Lane, Aurora, Illinois 60504
$295,000
|
Sold
|
|
| Status: | Closed |
| Sqft: | 1,500 |
| Cost/Sqft: | $200 |
| Beds: | 2 |
| Baths: | 3 |
| Year Built: | 2019 |
| Property Taxes: | $7,413 |
| Days On Market: | 1643 |
| Lot Size: | 0,00 |
Description
FANTASTIC LOCATION!! Welcome Home to Gramercy Square!! Why wait to build when you can move right in! Enjoy your 2 years NEW Ainslie Charleston Collection M/I built unit, featuring main level 9" ceilings, spacious living area with beautiful luxury vinyl flooring. Light and bright designed kitchen with Quartz Countertops, 42" Cabinets, Recessed Lighting, and Stainless Steel Appliances. Highly-desirable area. Enjoy your private backyard setting off your dining area, epoxy full finished garage, upper level loft area perfect for a reading nook or workspace, two generous sized bedrooms with full size tiled shower and raised double vanity. This home welcomes a 15-Year Transferrable Structural Warranty and is "Whole Home" Certified! Nearby shops, restaurants, parks, paths, metra, highway and more! Naperville 204 Schools with Middle School a skip across the path! Contact me today for your private showing!
Property Specifics
| Condos/Townhomes | |
| 2 | |
| — | |
| 2019 | |
| None | |
| AINSLIE - A | |
| No | |
| — |
| Du Page | |
| Gramercy Square | |
| 187 / Monthly | |
| Insurance,Exterior Maintenance,Lawn Care,Snow Removal | |
| Lake Michigan | |
| Public Sewer | |
| 11165812 | |
| 0728402011 |
Nearby Schools
| NAME: | DISTRICT: | DISTANCE: | |
|---|---|---|---|
|
Grade School
Gombert Elementary School |
204 | — | |
|
Middle School
Still Middle School |
204 | Not in DB | |
|
High School
Waubonsie Valley High School |
204 | Not in DB | |
Property History
| DATE: | EVENT: | PRICE: | SOURCE: |
|---|---|---|---|
| 30 Aug, 2021 | Sold | $295,000 | MRED MLS |
| 30 Jul, 2021 | Under contract | $300,000 | MRED MLS |
| 23 Jul, 2021 | Listed for sale | $300,000 | MRED MLS |
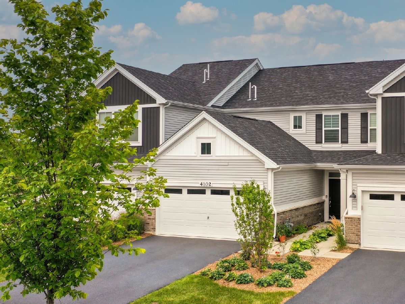
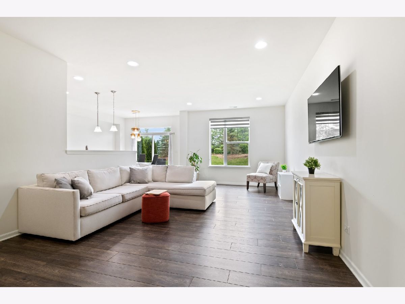
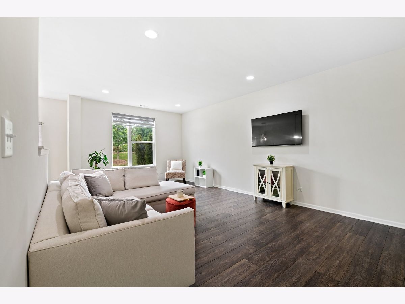
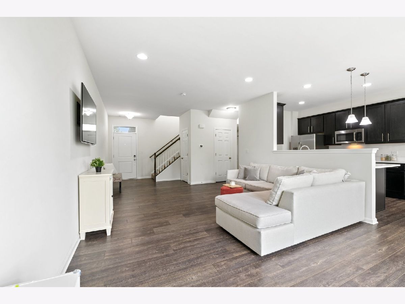
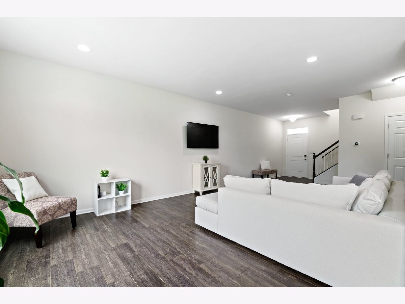
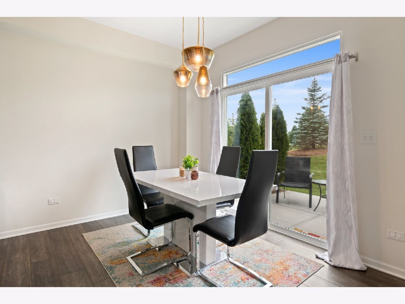
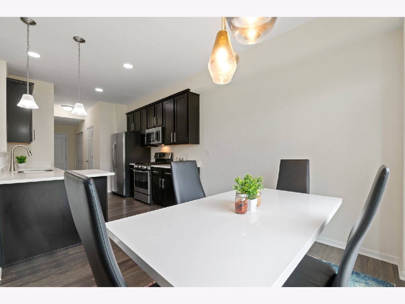
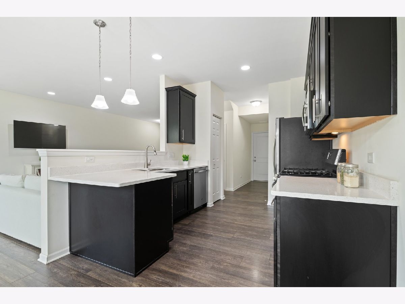
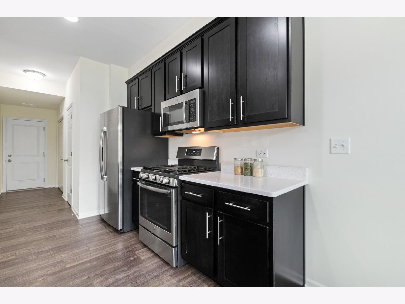
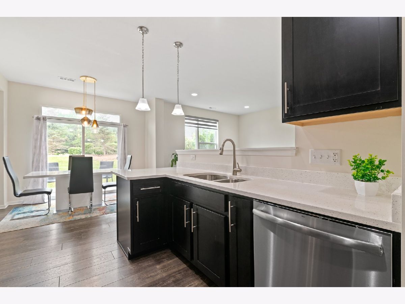
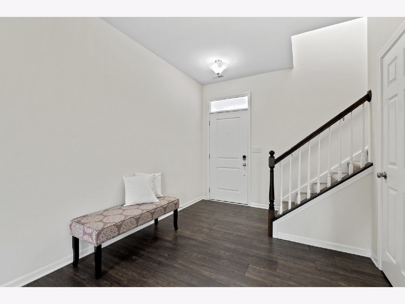
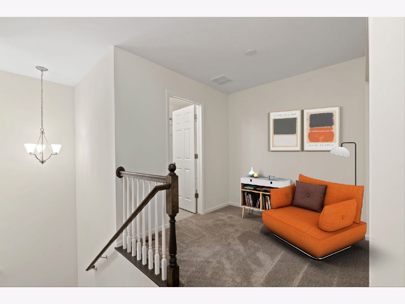
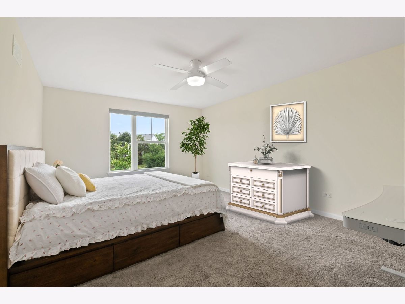
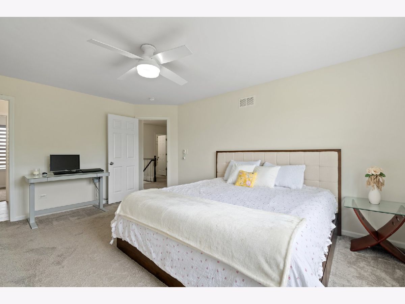
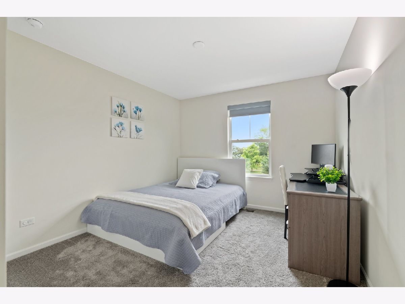
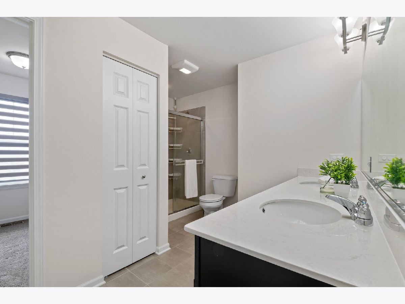
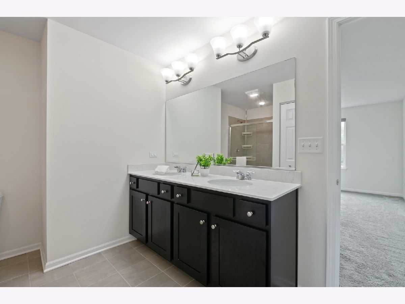
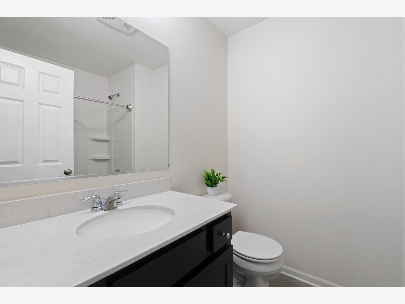
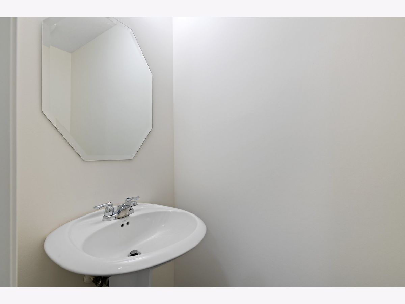
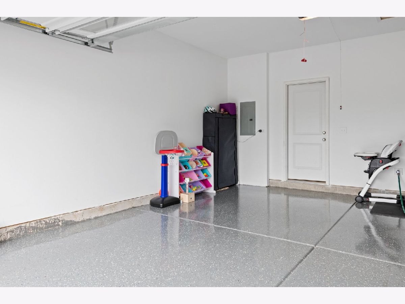
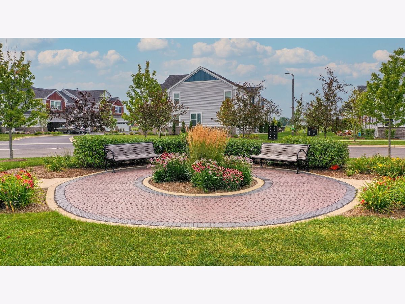
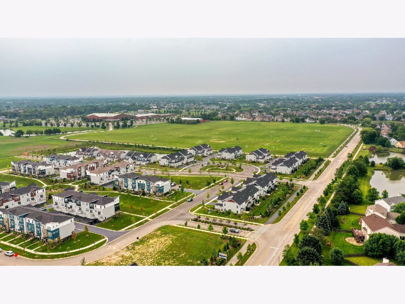
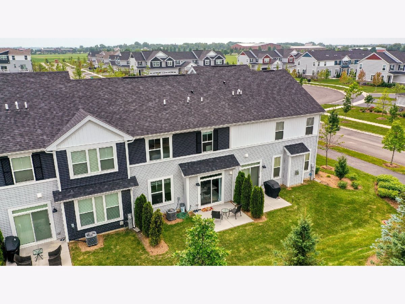
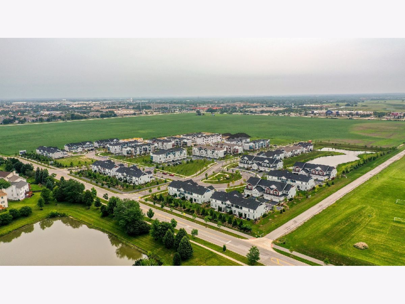
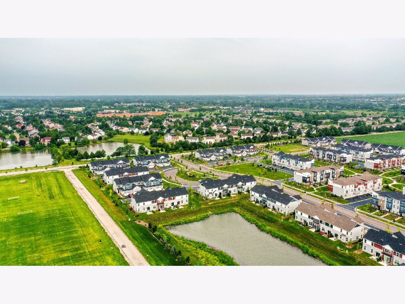
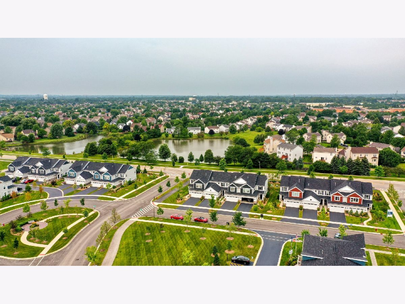

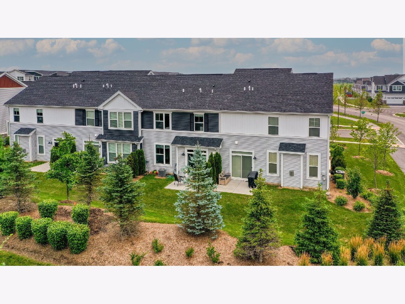
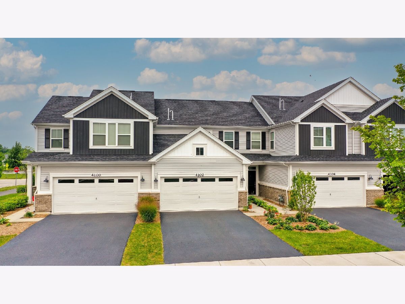
Room Specifics
Total Bedrooms: 2
Bedrooms Above Ground: 2
Bedrooms Below Ground: 0
Dimensions: —
Floor Type: —
Full Bathrooms: 3
Bathroom Amenities: Double Sink
Bathroom in Basement: 0
Rooms: Great Room,Loft
Basement Description: None
Other Specifics
| 2 | |
| — | |
| — | |
| Patio, Porch, Storms/Screens | |
| — | |
| 24X52.6 | |
| — | |
| Full | |
| Walk-In Closet(s), Ceiling - 9 Foot, Open Floorplan | |
| Range, Microwave, Dishwasher, Refrigerator, Stainless Steel Appliance(s) | |
| Not in DB | |
| — | |
| — | |
| Picnic Area | |
| — |
Tax History
| Year | Property Taxes |
|---|---|
| 2021 | $7,413 |
Contact Agent
Nearby Similar Homes
Nearby Sold Comparables
Contact Agent
Listing Provided By
john greene, Realtor

