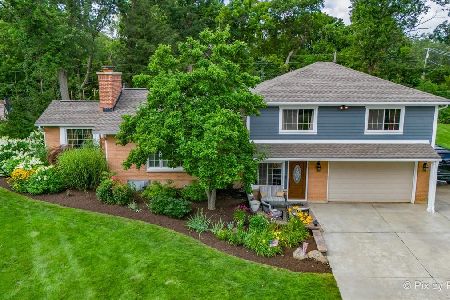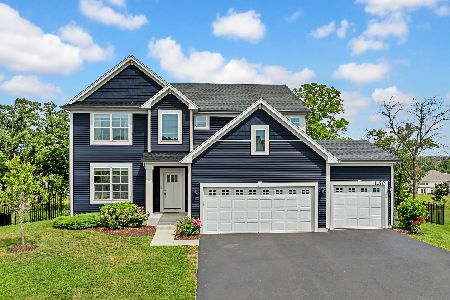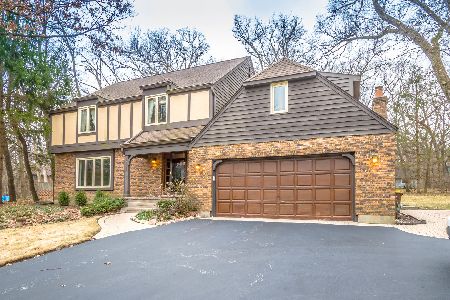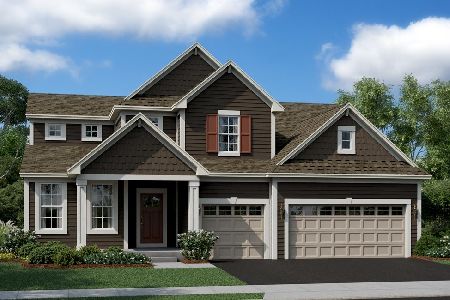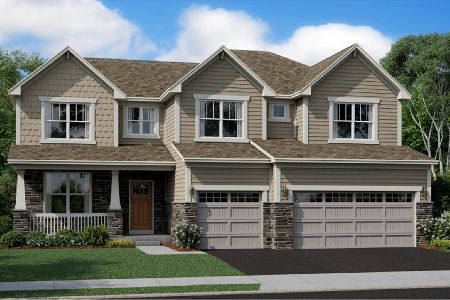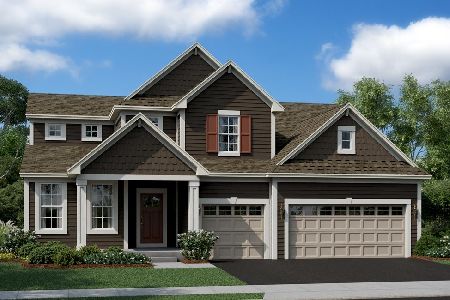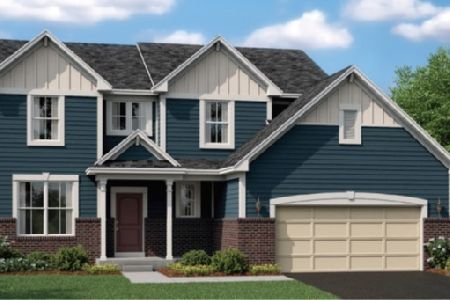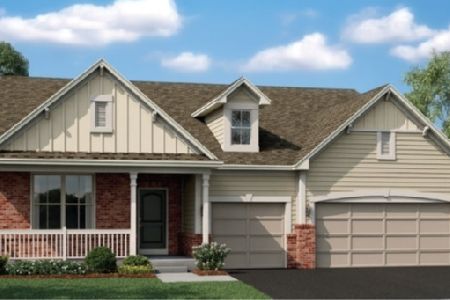4102 Harvard Circle, Crystal Lake, Illinois 60012
$307,000
|
Sold
|
|
| Status: | Closed |
| Sqft: | 2,542 |
| Cost/Sqft: | $126 |
| Beds: | 4 |
| Baths: | 3 |
| Year Built: | 1976 |
| Property Taxes: | $7,206 |
| Days On Market: | 2437 |
| Lot Size: | 0,80 |
Description
Wow! Come and get this fabulous home! You'll walk in and enjoy the open feel with the vaulted LR and DR. Be drawn in to the kitchen with its new cherry cabs crowned by deep molding. There are yards of gorgeous granite & chevron tiled backsplash. There's a huge island for prep space/dinner/family time. Even better, the kitchen opens to a huge vaulted great room surrounded by windows and topped with skylights. It sunny & bright all day long & all year long. You will love this room & it's warmed by a cozy fireplace. The family room opens to the kitchen with its own stone, wood burning fireplace. Great home for entertaining! 4 spacious bedrooms upstairs with a large loft w/built in bookcases (great for an office, homework or just relaxing & reading on the window seat) that overlooks the LR & DR. The master has a balcony for your morning coffee plus private bath & WIC. Fin bmt is great for play for dad, mom, kids or? Huge, gorgeous lot! Most windows newer. Refinished floors, fresh paint.
Property Specifics
| Single Family | |
| — | |
| Contemporary | |
| 1976 | |
| Partial | |
| — | |
| No | |
| 0.8 |
| Mc Henry | |
| Covered Bridge | |
| 100 / Annual | |
| Other | |
| Private Well | |
| Septic-Private | |
| 10277684 | |
| 1429126009 |
Nearby Schools
| NAME: | DISTRICT: | DISTANCE: | |
|---|---|---|---|
|
Grade School
North Elementary School |
47 | — | |
|
Middle School
Hannah Beardsley Middle School |
47 | Not in DB | |
|
High School
Prairie Ridge High School |
155 | Not in DB | |
Property History
| DATE: | EVENT: | PRICE: | SOURCE: |
|---|---|---|---|
| 5 Mar, 2008 | Sold | $273,000 | MRED MLS |
| 9 Jan, 2008 | Under contract | $292,900 | MRED MLS |
| — | Last price change | $309,900 | MRED MLS |
| 12 Oct, 2007 | Listed for sale | $360,000 | MRED MLS |
| 12 Jul, 2019 | Sold | $307,000 | MRED MLS |
| 17 Jun, 2019 | Under contract | $320,000 | MRED MLS |
| — | Last price change | $329,500 | MRED MLS |
| 27 Feb, 2019 | Listed for sale | $339,500 | MRED MLS |
Room Specifics
Total Bedrooms: 4
Bedrooms Above Ground: 4
Bedrooms Below Ground: 0
Dimensions: —
Floor Type: Hardwood
Dimensions: —
Floor Type: Hardwood
Dimensions: —
Floor Type: Hardwood
Full Bathrooms: 3
Bathroom Amenities: —
Bathroom in Basement: 0
Rooms: Loft,Sewing Room,Foyer,Great Room
Basement Description: Finished,Partially Finished
Other Specifics
| 2 | |
| Concrete Perimeter | |
| Asphalt | |
| Balcony, Deck, Porch Screened, Storms/Screens | |
| Cul-De-Sac,Water Rights,Wooded,Mature Trees | |
| 82X185X336X173 | |
| Unfinished | |
| Full | |
| Vaulted/Cathedral Ceilings, Skylight(s), Hot Tub, Hardwood Floors | |
| Range, Dishwasher, Refrigerator, Washer, Dryer, Disposal, Water Softener Owned | |
| Not in DB | |
| Water Rights, Street Paved | |
| — | |
| — | |
| Wood Burning, Gas Log |
Tax History
| Year | Property Taxes |
|---|---|
| 2008 | $7,351 |
| 2019 | $7,206 |
Contact Agent
Nearby Similar Homes
Nearby Sold Comparables
Contact Agent
Listing Provided By
RE/MAX Unlimited Northwest



