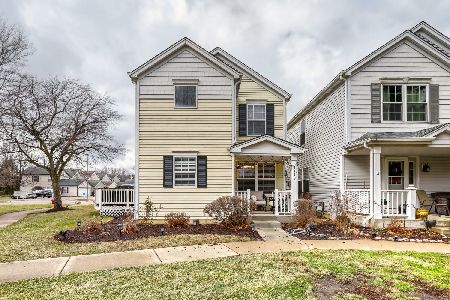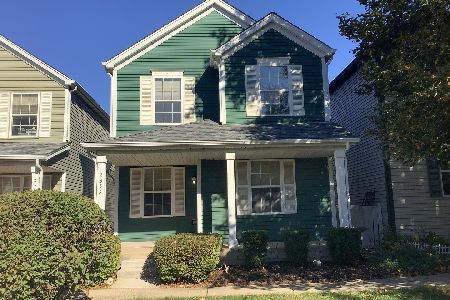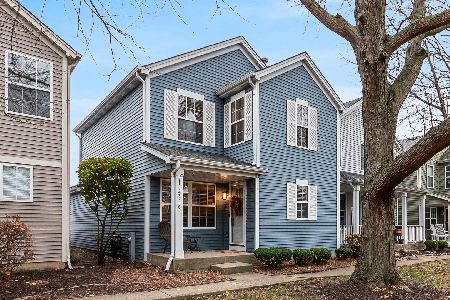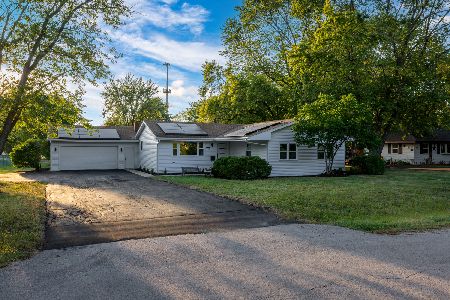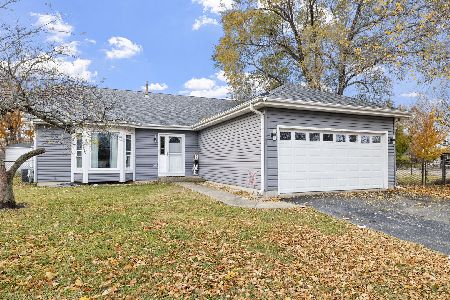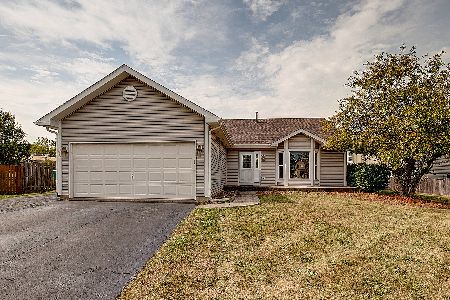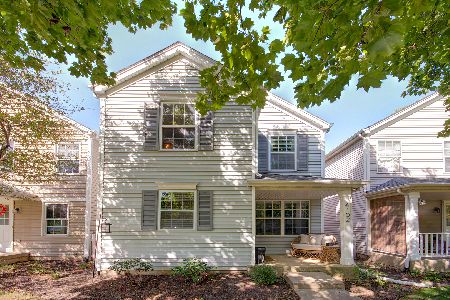4102 Rivertowne Drive, Plainfield, Illinois 60586
$190,000
|
Sold
|
|
| Status: | Closed |
| Sqft: | 1,304 |
| Cost/Sqft: | $146 |
| Beds: | 2 |
| Baths: | 4 |
| Year Built: | 1995 |
| Property Taxes: | $3,883 |
| Days On Market: | 1929 |
| Lot Size: | 0,03 |
Description
Welcome Home! This charming neighborhood provides the best of both worlds; own your own piece of property, and let the homeowners' association take care of the work. The HOA covers all exterior maintenance, snow removal and landscaping - allowing you to sit back and enjoy everything this home has to offer! The covered front porch faces an open field, perfect for sipping that early morning cup of coffee. This 2 bed, 3.1 bath home is fully updated and move in ready. Kitchen refresh was completed in May that includes a new sink, backsplash, renewed cabinets, and granite countertops. Enjoy chilly nights in front of the fireplace to keep you warm and cozy. Upstairs you will find 2 spacious bedrooms with new dark oak laminate floors, and a freshly painted en-suite bath in the homeowner's suite. The full, finished basement provides a great entertainment space, as well as another full bathroom. The side yard is the perfect spot for your pets to get some fresh air. Location can't be beat, just minutes from interstate access, shopping, restaurants. Also conveniently located near a walking path and dog park, and within Plainfield School District. Brand new 2 ton AC unit installed in May 2020, while the furnace, water heater, washer and dryer were replaced just 5 years ago. This is the only property of it's kind currently on the market, schedule your showing before it's gone!
Property Specifics
| Single Family | |
| — | |
| — | |
| 1995 | |
| Full | |
| — | |
| No | |
| 0.03 |
| Will | |
| — | |
| 130 / Monthly | |
| Insurance,Exterior Maintenance,Lawn Care,Snow Removal | |
| Public | |
| Public Sewer | |
| 10893356 | |
| 0603342060610000 |
Nearby Schools
| NAME: | DISTRICT: | DISTANCE: | |
|---|---|---|---|
|
Grade School
River View Elementary School |
202 | — | |
|
Middle School
Timber Ridge Middle School |
202 | Not in DB | |
|
High School
Plainfield Central High School |
202 | Not in DB | |
Property History
| DATE: | EVENT: | PRICE: | SOURCE: |
|---|---|---|---|
| 2 Jun, 2008 | Sold | $168,000 | MRED MLS |
| 5 Apr, 2008 | Under contract | $169,900 | MRED MLS |
| — | Last price change | $174,900 | MRED MLS |
| 3 Mar, 2008 | Listed for sale | $174,900 | MRED MLS |
| 31 Aug, 2015 | Sold | $150,500 | MRED MLS |
| 25 Jul, 2015 | Under contract | $155,000 | MRED MLS |
| 9 Jul, 2015 | Listed for sale | $155,000 | MRED MLS |
| 21 Dec, 2018 | Sold | $174,000 | MRED MLS |
| 18 Nov, 2018 | Under contract | $177,900 | MRED MLS |
| — | Last price change | $179,900 | MRED MLS |
| 6 Nov, 2018 | Listed for sale | $179,900 | MRED MLS |
| 16 Nov, 2020 | Sold | $190,000 | MRED MLS |
| 9 Oct, 2020 | Under contract | $190,000 | MRED MLS |
| 5 Oct, 2020 | Listed for sale | $190,000 | MRED MLS |
| 27 Nov, 2024 | Sold | $285,000 | MRED MLS |
| 25 Oct, 2024 | Under contract | $285,000 | MRED MLS |
| 16 Oct, 2024 | Listed for sale | $285,000 | MRED MLS |
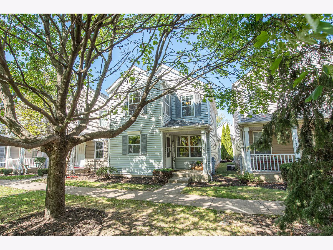
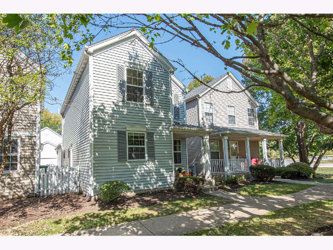
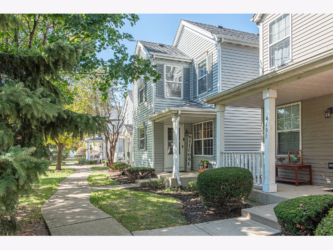
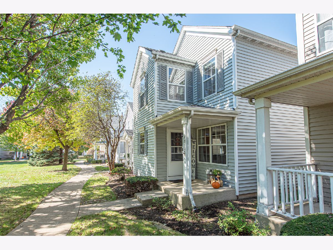
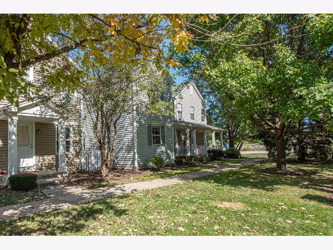
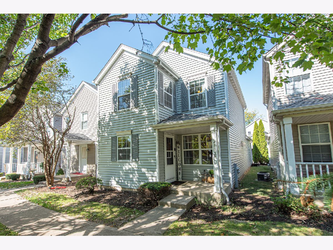
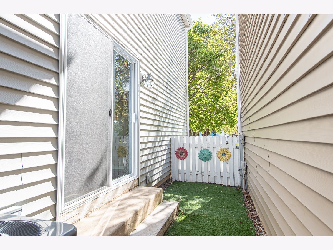
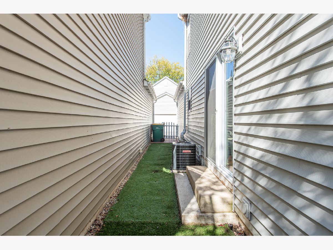
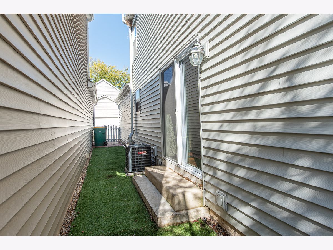
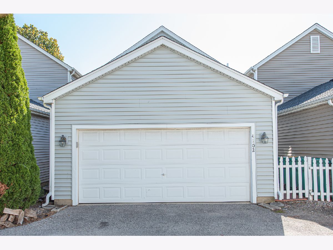
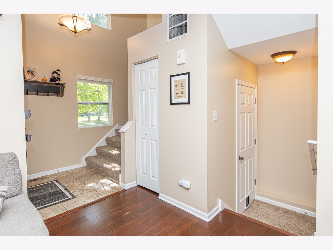
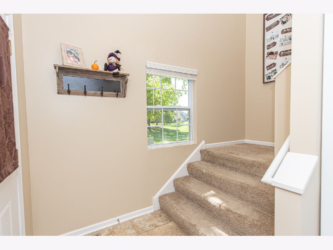
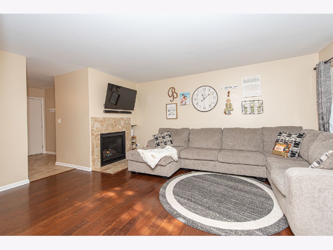
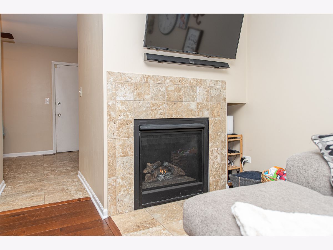
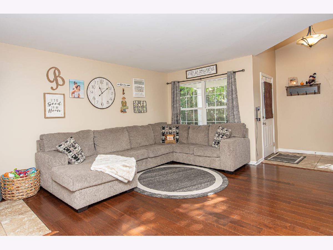
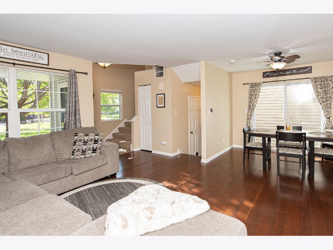
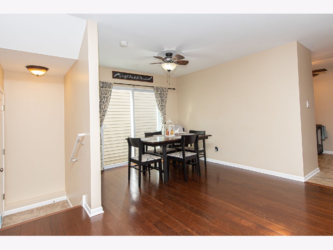
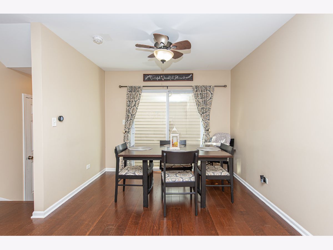
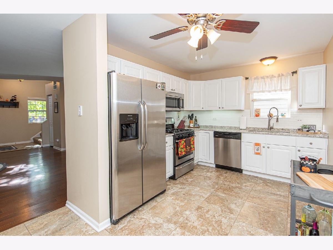
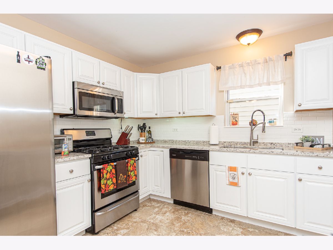
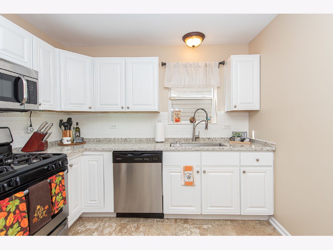
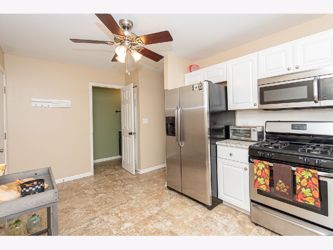
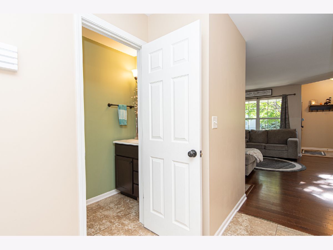
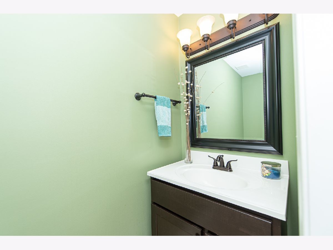
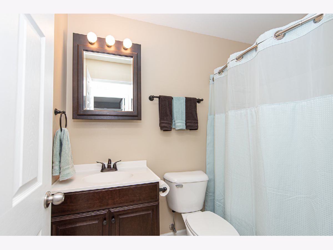
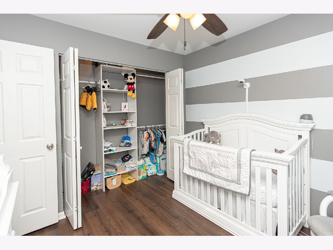
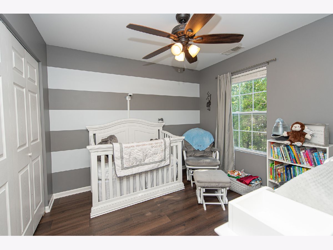
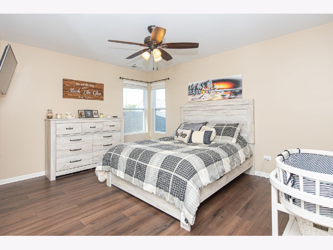
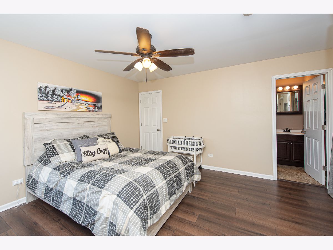
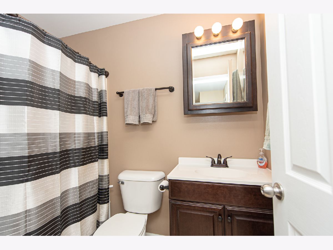
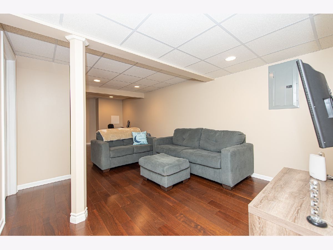
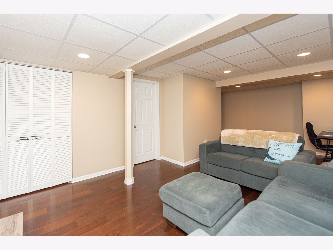
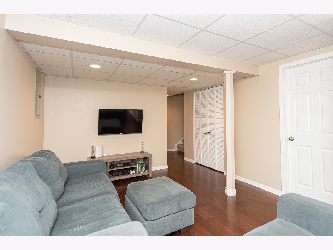
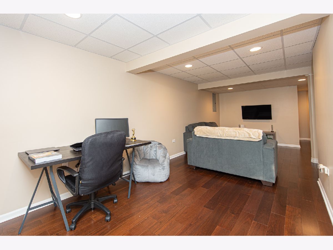
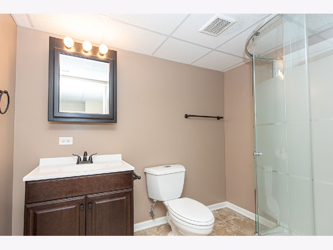
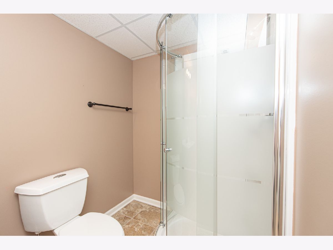
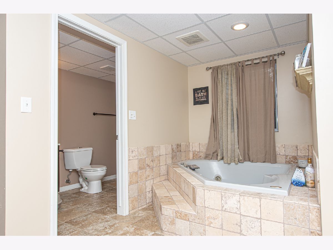
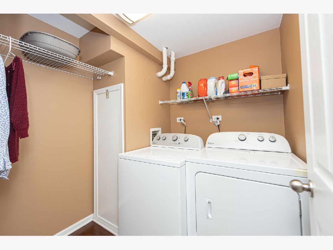
Room Specifics
Total Bedrooms: 2
Bedrooms Above Ground: 2
Bedrooms Below Ground: 0
Dimensions: —
Floor Type: Wood Laminate
Full Bathrooms: 4
Bathroom Amenities: —
Bathroom in Basement: 1
Rooms: Walk In Closet
Basement Description: Finished
Other Specifics
| 2 | |
| — | |
| — | |
| — | |
| Fenced Yard | |
| 22X60 | |
| Unfinished | |
| Full | |
| Wood Laminate Floors | |
| Range, Microwave, Dishwasher, Refrigerator, Washer, Dryer, Stainless Steel Appliance(s) | |
| Not in DB | |
| Park, Curbs, Sidewalks, Street Lights, Street Paved | |
| — | |
| — | |
| Gas Log, Heatilator |
Tax History
| Year | Property Taxes |
|---|---|
| 2008 | $3,408 |
| 2015 | $2,969 |
| 2018 | $3,287 |
| 2020 | $3,883 |
| 2024 | $4,602 |
Contact Agent
Nearby Similar Homes
Nearby Sold Comparables
Contact Agent
Listing Provided By
Cally Larson Real Estate LLC

