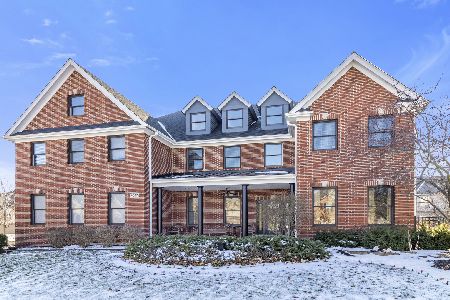4103 Callery Road, Naperville, Illinois 60564
$904,000
|
Sold
|
|
| Status: | Closed |
| Sqft: | 4,530 |
| Cost/Sqft: | $198 |
| Beds: | 4 |
| Baths: | 5 |
| Year Built: | 2005 |
| Property Taxes: | $16,242 |
| Days On Market: | 904 |
| Lot Size: | 0,29 |
Description
THIS ONE JUST FEELS LIKE HOME! ELEGANT CUSTOM BUILT BRICK HOME OFFERS ALL THE AMENITIES OF PREMIER ASHWOOD CLUB & ATTENDS PRESTIGIOUS NEUQUA VALLEY HIGH SCHOOL. Upon entering, a sophisticated grand foyer, a commanding open staircase, and architectural elements offer refinement. Ample natural lights streams through the windows of the spacious Living Room making the room warm & inviting. This open floor plan is just what the discerning Naperville home shopper is looking for. Recently refinished espresso-toned hardwood floors grace the entire first floor and upper hallway. The stylish gray interior walls create a warm and welcoming ambiance & were just painted in 2023. The Dining Room is large enough to host all of your family holidays & features wainscoting & crown moldings. The kitchen has undergone a modern transformation with sleek white cabinets that epitomize elegance. Equipped with a spacious walk-in pantry, granite countertops, and top-tier stainless steel appliances, including a Thermador cooktop, it is a haven for culinary enthusiasts. Flowing seamlessly, the kitchen connects with the Family Room featuring a brick fireplace. Tucked discreetly at the rear, the Private Home Office boasts dignified judge's paneling and built-in bookcases. Upstairs the oversized bedrooms have plush NEW CARPETING & all have walk-in closets! The inviting Primary Suite indulges with "his and hers" walk-in closets and a spa-inspired Primary Bathroom complete with a whirlpool tub, separate shower, and dual sink vanity. Bedrooms 2 and 3 share a Jack & Jill bathroom, while the 4th Bedroom enjoys its own private ensuite bathroom. The finished basement with NEW CARPET, encompasses a full bathroom with a walk-in shower and a 5th bedroom. An expansive Rec Room can accommodate various game tables, and a striking Media Room with exquisite paneling invites your family's movie night! Make the most of your backyard by relaxing on this stunning brick paver patio featuring a cozy fire pit. Don't miss the opportunity to make this beautiful home yours, in a highly coveted neighborhood with District 204 schools, shopping, and entertainment all nearby! Peterson Elementary, Crone Middle School & Neuqua Valley High School. Ashwood Club is a premier swim/tennis community that features an impressive $8 Million dollar clubhouse with pool, exercise room, tennis courts & basketball courts.
Property Specifics
| Single Family | |
| — | |
| — | |
| 2005 | |
| — | |
| — | |
| No | |
| 0.29 |
| Will | |
| Ashwood Creek | |
| 1460 / Annual | |
| — | |
| — | |
| — | |
| 11877933 | |
| 0701202060210000 |
Nearby Schools
| NAME: | DISTRICT: | DISTANCE: | |
|---|---|---|---|
|
Grade School
Peterson Elementary School |
204 | — | |
|
Middle School
Crone Middle School |
204 | Not in DB | |
|
High School
Neuqua Valley High School |
204 | Not in DB | |
Property History
| DATE: | EVENT: | PRICE: | SOURCE: |
|---|---|---|---|
| 11 Dec, 2023 | Sold | $904,000 | MRED MLS |
| 12 Oct, 2023 | Under contract | $899,000 | MRED MLS |
| 7 Sep, 2023 | Listed for sale | $899,000 | MRED MLS |
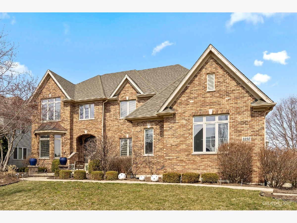
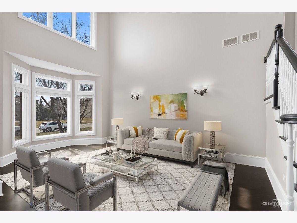
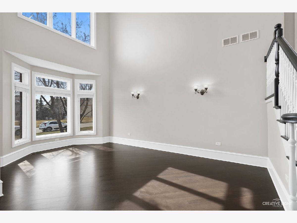
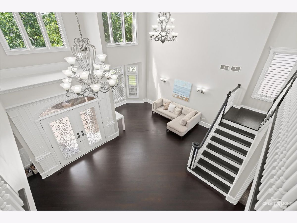
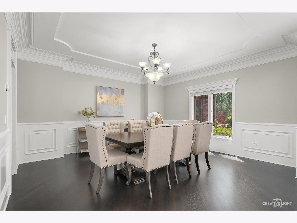
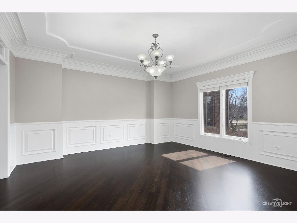
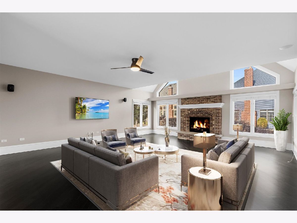
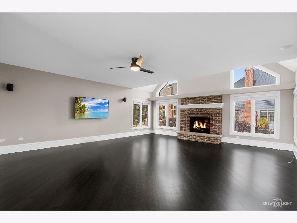
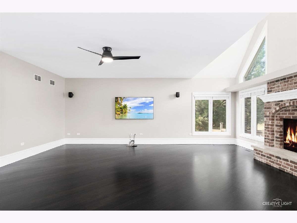
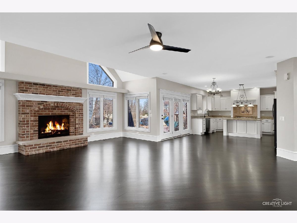
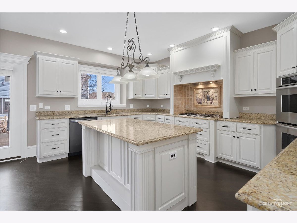
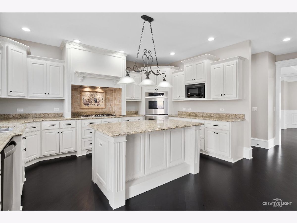
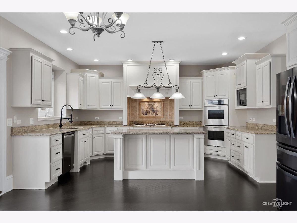
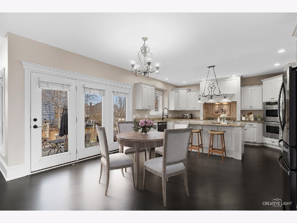
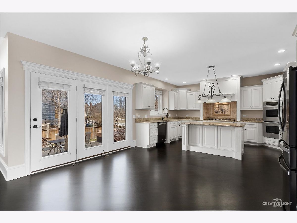
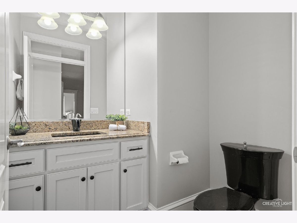
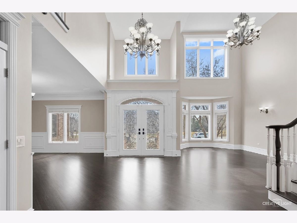
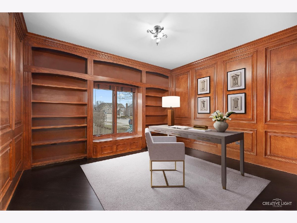
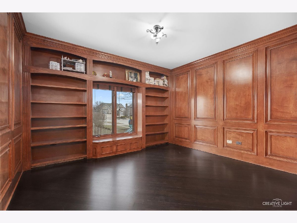
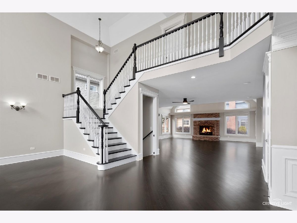
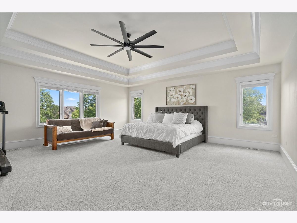
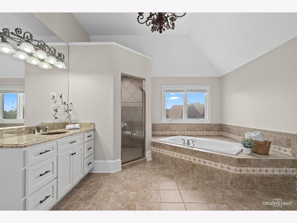
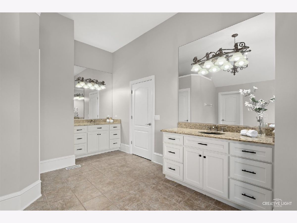
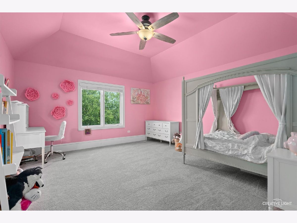
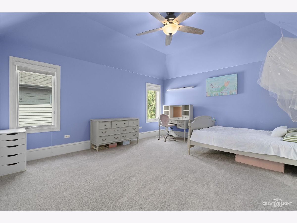
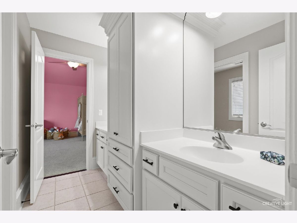
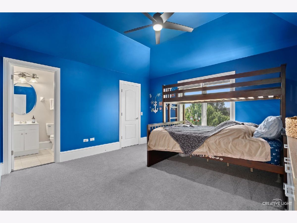
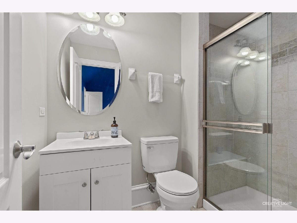
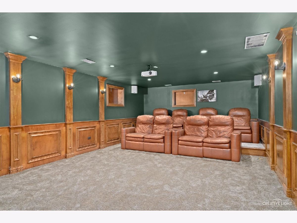
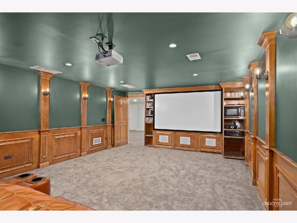
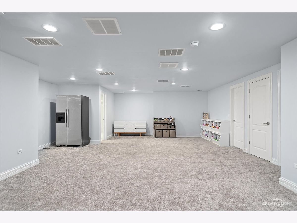
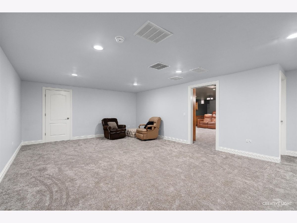
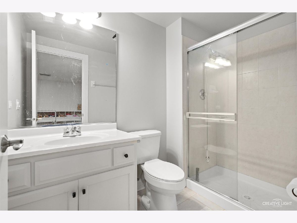
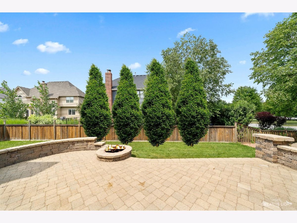
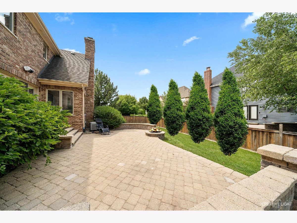
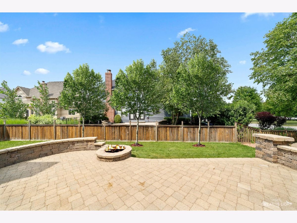
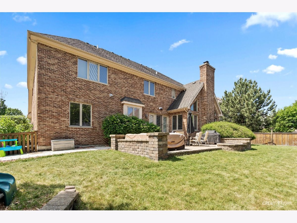
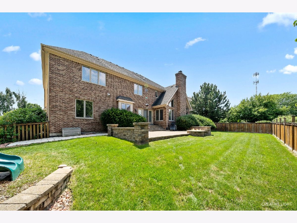
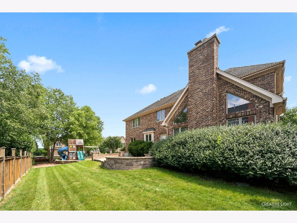
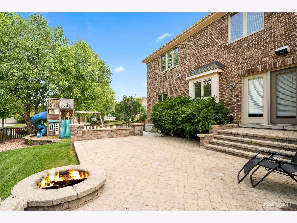
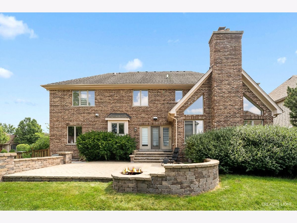
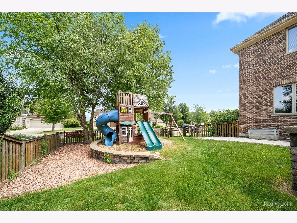
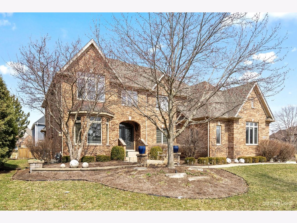
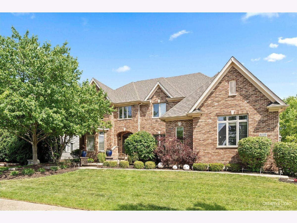
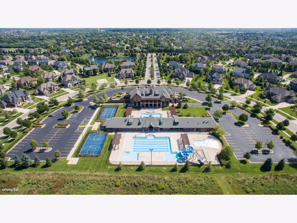
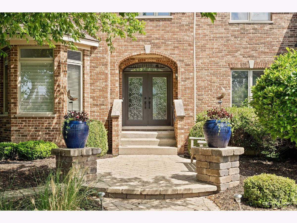
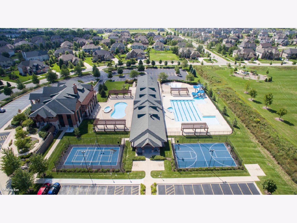
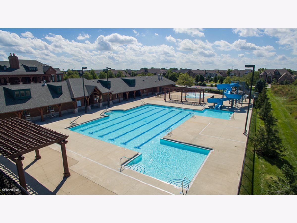
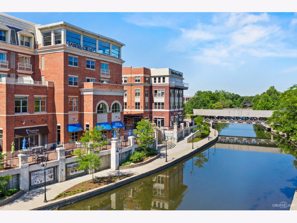
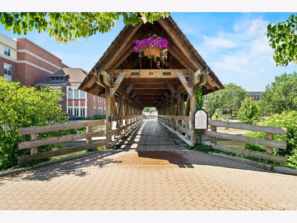
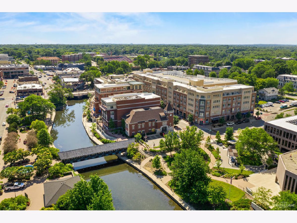
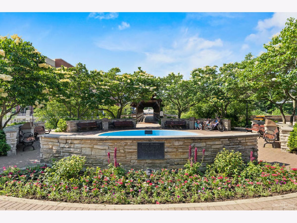
Room Specifics
Total Bedrooms: 5
Bedrooms Above Ground: 4
Bedrooms Below Ground: 1
Dimensions: —
Floor Type: —
Dimensions: —
Floor Type: —
Dimensions: —
Floor Type: —
Dimensions: —
Floor Type: —
Full Bathrooms: 5
Bathroom Amenities: Separate Shower,Double Sink,Soaking Tub
Bathroom in Basement: 1
Rooms: —
Basement Description: Finished
Other Specifics
| 3 | |
| — | |
| Concrete | |
| — | |
| — | |
| 98X125X97X125 | |
| — | |
| — | |
| — | |
| — | |
| Not in DB | |
| — | |
| — | |
| — | |
| — |
Tax History
| Year | Property Taxes |
|---|---|
| 2023 | $16,242 |
Contact Agent
Nearby Similar Homes
Nearby Sold Comparables
Contact Agent
Listing Provided By
Baird & Warner








