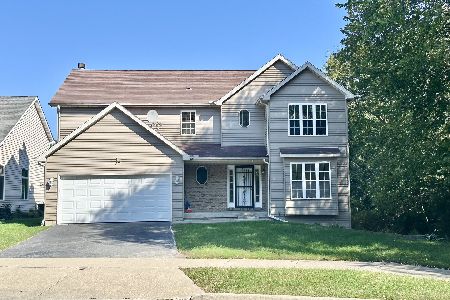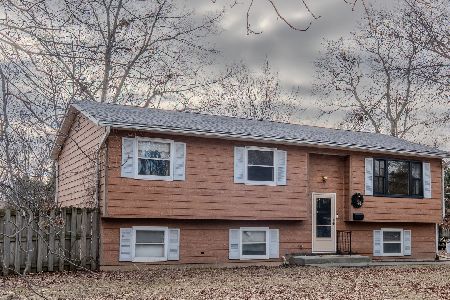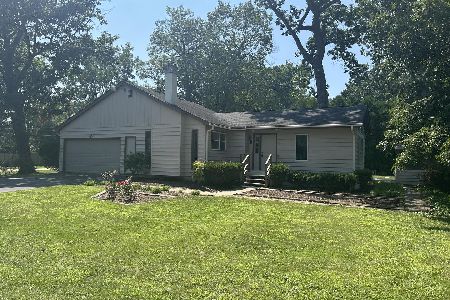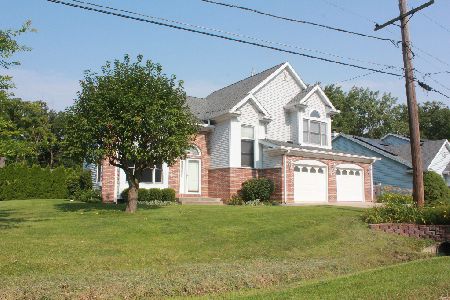4104 Cornell Avenue, Park City, Illinois 60085
$222,000
|
Sold
|
|
| Status: | Closed |
| Sqft: | 1,604 |
| Cost/Sqft: | $141 |
| Beds: | 3 |
| Baths: | 2 |
| Year Built: | 1963 |
| Property Taxes: | $6,333 |
| Days On Market: | 3593 |
| Lot Size: | 0,75 |
Description
Impressive CUSTOM home in GURNEE SCHOOL District in a lovely RURAL WOODED subdivision! Look at that beautiful 1991 built KITCHEN w/gorgeous CEDAR CATHEDRAL CEILING & expansive windows overlooking spacious PRIVATE YARD! Gather for fun with your family & friends around the CENTER ISLAND COOKTOP & breakfast bar! Kitchen opens to GREAT ROOM WITH EXPOSED BEAMS, brick front fireplace. Wet bar for easy entertaining or use as built-in desk. ALL HARDWOOD THRU-OUT 3/4" planks. The master could be used as family room, while the 3rd BR & main flr laundry (was once a bedroom) could be swapped back to the master w/a sitting room and bath adjacent. It is a VERSATILE FLOOR PLAN! Don't miss the EXTRA ROOMS IN BASEMENT, great for CRAFT ROOM, study, den, and TONS of storage. The YARD IS A DELIGHT with large SCREEN ROOM with electric, a DECK, STORAGE SHED, nice landscaping and that yard!! - Apx 3/4 acres which per Park City can be SPLIT OFF into a 2nd buildable lot! EXTRA SIDE DRIVEWAY FOR RV! See this!
Property Specifics
| Single Family | |
| — | |
| Ranch | |
| 1963 | |
| Partial | |
| — | |
| No | |
| 0.75 |
| Lake | |
| — | |
| 0 / Not Applicable | |
| None | |
| Public | |
| Public Sewer | |
| 09180938 | |
| 07262040030000 |
Property History
| DATE: | EVENT: | PRICE: | SOURCE: |
|---|---|---|---|
| 23 May, 2016 | Sold | $222,000 | MRED MLS |
| 5 Apr, 2016 | Under contract | $226,700 | MRED MLS |
| 30 Mar, 2016 | Listed for sale | $226,700 | MRED MLS |
| 3 Oct, 2025 | Sold | $359,000 | MRED MLS |
| 19 Aug, 2025 | Under contract | $349,000 | MRED MLS |
| — | Last price change | $374,900 | MRED MLS |
| 22 Jul, 2025 | Listed for sale | $374,900 | MRED MLS |
Room Specifics
Total Bedrooms: 3
Bedrooms Above Ground: 3
Bedrooms Below Ground: 0
Dimensions: —
Floor Type: Hardwood
Dimensions: —
Floor Type: Hardwood
Full Bathrooms: 2
Bathroom Amenities: —
Bathroom in Basement: 0
Rooms: Great Room,Office,Screened Porch,Sewing Room,Storage,Utility Room-Lower Level
Basement Description: Partially Finished
Other Specifics
| 2 | |
| — | |
| Asphalt | |
| Deck, Porch, Porch Screened | |
| Corner Lot | |
| 120X272X120X273 | |
| — | |
| Full | |
| Vaulted/Cathedral Ceilings, Bar-Wet, Hardwood Floors, First Floor Bedroom, First Floor Laundry, First Floor Full Bath | |
| Range, Microwave, Dishwasher, Refrigerator, Disposal | |
| Not in DB | |
| — | |
| — | |
| — | |
| Wood Burning, Gas Starter, Heatilator |
Tax History
| Year | Property Taxes |
|---|---|
| 2016 | $6,333 |
| 2025 | $8,906 |
Contact Agent
Nearby Similar Homes
Nearby Sold Comparables
Contact Agent
Listing Provided By
RE/MAX Showcase









