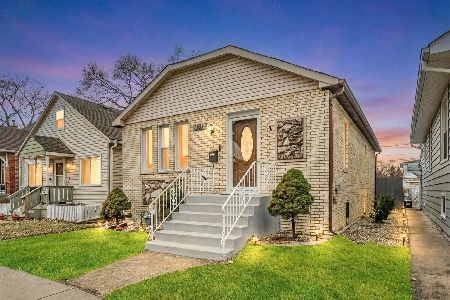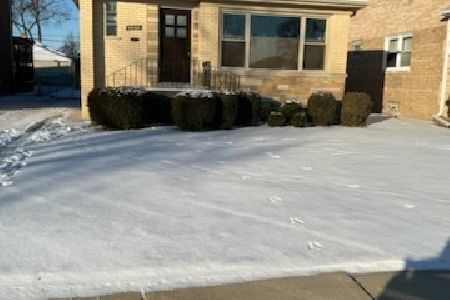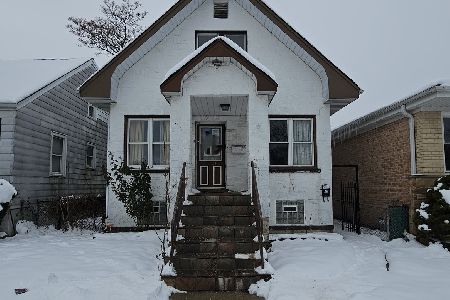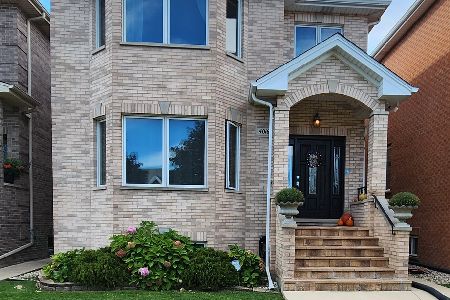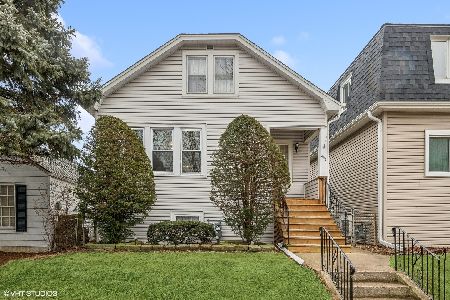4104 Ottawa Avenue, Norridge, Illinois 60706
$322,500
|
Sold
|
|
| Status: | Closed |
| Sqft: | 2,500 |
| Cost/Sqft: | $136 |
| Beds: | 4 |
| Baths: | 3 |
| Year Built: | 1924 |
| Property Taxes: | $1,071 |
| Days On Market: | 2192 |
| Lot Size: | 0,09 |
Description
You must come see this house, you will love it. This home is HUGE! Recently updated and in move in condition. Four bedrooms, 3 full baths and walk in closet. Single family home however perfect for in law or double in law. Enter thru the 3 seasons room which leads to the living and formal dining rooms. Completely remodeled kitchen with S/S appliances, outstanding bathroom and 2 bedrooms. There is red oak flooring thruout the 1st floor. Upstairs are 2 more large bedrooms with new berber carpet (wood underneath), a bonus room and another full bath. Do not miss the pantry/storage off the bonus room. There is a walk out 30 x 24 full finished basement with unique wet, lighted, glass block bar. Large bath with oversized shower. There are new doors, copper plumbing, luxury vinyl flooring, crown molding, ceiling fans, 80% new windows, 2.5 vinyl sided garage, fenced yard with 18 x 8 deck and patio. Gorgeous home, you will not be disappointed.
Property Specifics
| Single Family | |
| — | |
| — | |
| 1924 | |
| Full,Walkout | |
| — | |
| No | |
| 0.09 |
| Cook | |
| — | |
| — / Not Applicable | |
| None | |
| Lake Michigan | |
| Public Sewer | |
| 10616731 | |
| 12133120390000 |
Nearby Schools
| NAME: | DISTRICT: | DISTANCE: | |
|---|---|---|---|
|
High School
Ridgewood Comm High School |
234 | Not in DB | |
Property History
| DATE: | EVENT: | PRICE: | SOURCE: |
|---|---|---|---|
| 30 Mar, 2020 | Sold | $322,500 | MRED MLS |
| 1 Mar, 2020 | Under contract | $338,900 | MRED MLS |
| 22 Jan, 2020 | Listed for sale | $338,900 | MRED MLS |
Room Specifics
Total Bedrooms: 4
Bedrooms Above Ground: 4
Bedrooms Below Ground: 0
Dimensions: —
Floor Type: Carpet
Dimensions: —
Floor Type: Hardwood
Dimensions: —
Floor Type: Hardwood
Full Bathrooms: 3
Bathroom Amenities: —
Bathroom in Basement: 1
Rooms: Bonus Room,Enclosed Porch
Basement Description: Finished
Other Specifics
| 2.5 | |
| Concrete Perimeter | |
| Off Alley | |
| Deck, Patio | |
| — | |
| 30 X 125 | |
| Full | |
| None | |
| Bar-Wet, Wood Laminate Floors, Walk-In Closet(s) | |
| Range, Microwave, Dishwasher, Refrigerator, Washer, Dryer, Stainless Steel Appliance(s) | |
| Not in DB | |
| Curbs, Sidewalks, Street Lights, Street Paved | |
| — | |
| — | |
| — |
Tax History
| Year | Property Taxes |
|---|---|
| 2020 | $1,071 |
Contact Agent
Nearby Similar Homes
Nearby Sold Comparables
Contact Agent
Listing Provided By
Zerillo Realty Inc.

