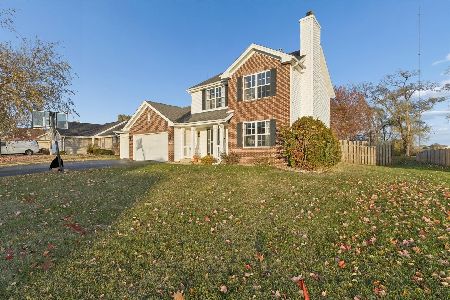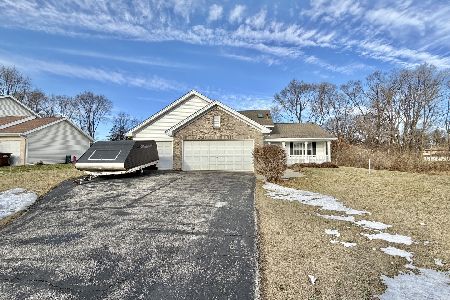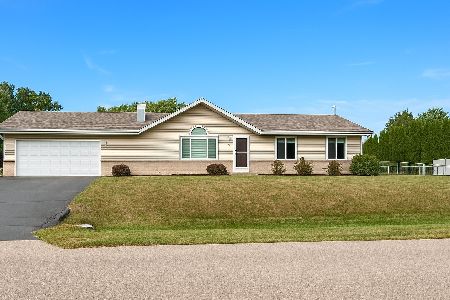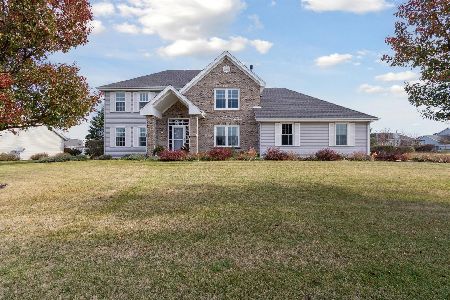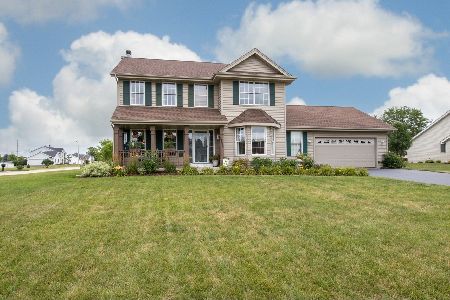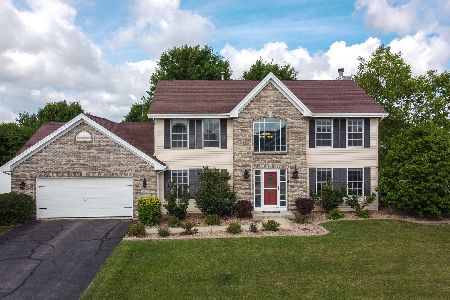4104 Stonegate Drive, Rockton, Illinois 61072
$219,900
|
Sold
|
|
| Status: | Closed |
| Sqft: | 2,617 |
| Cost/Sqft: | $88 |
| Beds: | 4 |
| Baths: | 3 |
| Year Built: | 2003 |
| Property Taxes: | $6,141 |
| Days On Market: | 4021 |
| Lot Size: | 0,37 |
Description
Large 2 story home in Kensington Sub built by Three Hammer Construction. Featuring over 2600 sf of living space with 4 large bedrooms plus a computer room/office all on the 2nd floor! MBR suite with Jacuzzi and separate shower and walk-in closet. Main floor features both a formal living room and family room with gas log fireplace, a formal dining room and a large eat-in kitchen w/breakfast area and island and hardwoo
Property Specifics
| Single Family | |
| — | |
| Traditional | |
| 2003 | |
| Full | |
| — | |
| No | |
| 0.37 |
| Winnebago | |
| — | |
| 0 / Not Applicable | |
| None | |
| Public | |
| Public Sewer | |
| 08821725 | |
| 0420101003 |
Property History
| DATE: | EVENT: | PRICE: | SOURCE: |
|---|---|---|---|
| 16 Apr, 2015 | Sold | $219,900 | MRED MLS |
| 28 Jan, 2015 | Under contract | $229,900 | MRED MLS |
| 20 Jan, 2015 | Listed for sale | $229,900 | MRED MLS |
Room Specifics
Total Bedrooms: 4
Bedrooms Above Ground: 4
Bedrooms Below Ground: 0
Dimensions: —
Floor Type: —
Dimensions: —
Floor Type: —
Dimensions: —
Floor Type: —
Full Bathrooms: 3
Bathroom Amenities: —
Bathroom in Basement: 0
Rooms: Office
Basement Description: Partially Finished
Other Specifics
| 3 | |
| — | |
| Asphalt | |
| — | |
| — | |
| 90 X 175 | |
| — | |
| Full | |
| — | |
| Range, Dishwasher, Disposal | |
| Not in DB | |
| — | |
| — | |
| — | |
| Wood Burning |
Tax History
| Year | Property Taxes |
|---|---|
| 2015 | $6,141 |
Contact Agent
Nearby Similar Homes
Nearby Sold Comparables
Contact Agent
Listing Provided By
Dickerson & Nieman Realtors


