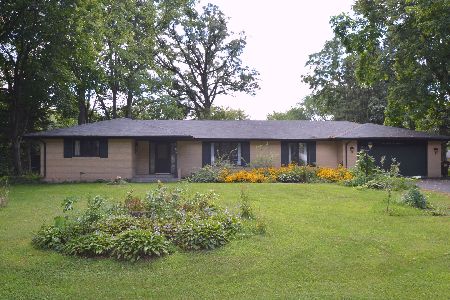4105 Will Ann Drive, Rockford, Illinois 61101
$147,000
|
Sold
|
|
| Status: | Closed |
| Sqft: | 1,776 |
| Cost/Sqft: | $87 |
| Beds: | 3 |
| Baths: | 3 |
| Year Built: | 1979 |
| Property Taxes: | $3,092 |
| Days On Market: | 2331 |
| Lot Size: | 0,57 |
Description
Not your typical Rockford ranch. Spacious floor plan includes renovated Scandinavian inspired eat-in kitchen; entry foyer, formal LR. Master suite; remodeled baths & main fl family room accented w/brick gas fireplace. Lower level extends livability w/large rec room and bonus rooms for crafting, studying or working. Enjoy the half+ acre yard on the deck or in the roomy screen porch. It's a country feel just minutes to the luxuries of the city. Meticulously maintained and county taxes. All appliances stay.
Property Specifics
| Single Family | |
| — | |
| — | |
| 1979 | |
| Full,English | |
| — | |
| No | |
| 0.57 |
| Winnebago | |
| — | |
| — / Not Applicable | |
| None | |
| Private Well | |
| Septic-Private | |
| 10504907 | |
| 0733428010 |
Property History
| DATE: | EVENT: | PRICE: | SOURCE: |
|---|---|---|---|
| 13 Dec, 2019 | Sold | $147,000 | MRED MLS |
| 9 Oct, 2019 | Under contract | $153,900 | MRED MLS |
| 3 Sep, 2019 | Listed for sale | $153,900 | MRED MLS |
Room Specifics
Total Bedrooms: 3
Bedrooms Above Ground: 3
Bedrooms Below Ground: 0
Dimensions: —
Floor Type: —
Dimensions: —
Floor Type: —
Full Bathrooms: 3
Bathroom Amenities: —
Bathroom in Basement: 1
Rooms: Recreation Room,Sun Room
Basement Description: Partially Finished
Other Specifics
| 2.5 | |
| — | |
| — | |
| — | |
| — | |
| 185.4X137X185X127.6 | |
| — | |
| Full | |
| — | |
| Microwave, Dishwasher, Refrigerator, Washer, Dryer | |
| Not in DB | |
| — | |
| — | |
| — | |
| Gas Log |
Tax History
| Year | Property Taxes |
|---|---|
| 2019 | $3,092 |
Contact Agent
Nearby Similar Homes
Nearby Sold Comparables
Contact Agent
Listing Provided By
Gambino Realtors Home Builders




