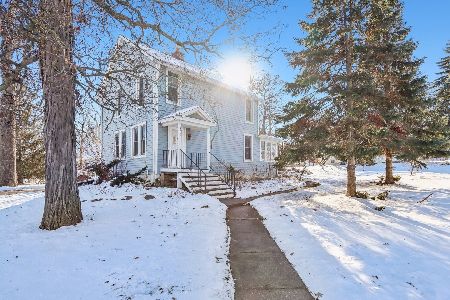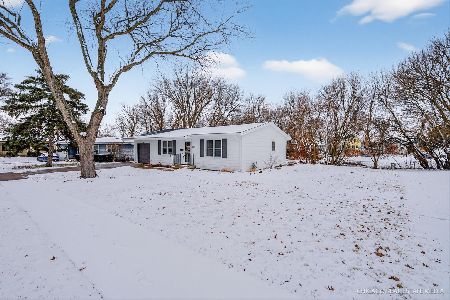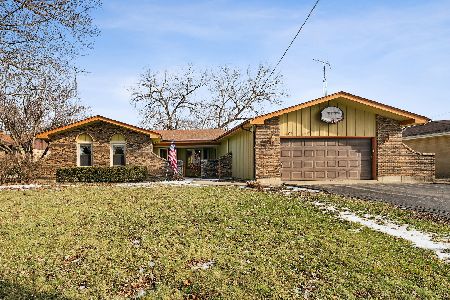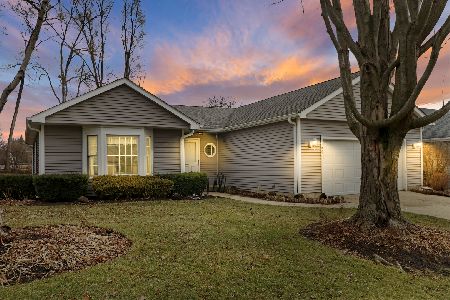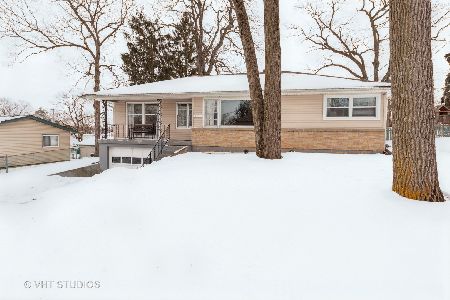4106 Crestwood Street, Mchenry, Illinois 60050
$157,900
|
Sold
|
|
| Status: | Closed |
| Sqft: | 968 |
| Cost/Sqft: | $160 |
| Beds: | 3 |
| Baths: | 1 |
| Year Built: | 1955 |
| Property Taxes: | $3,924 |
| Days On Market: | 2066 |
| Lot Size: | 0,17 |
Description
Bursting with charm, a perfect fit as for a new family or a great starter home. A sunny front porch and lush lawn set the scene. Step inside into the living room with oversized windows that take in views over the front yard. The open-concept layout allows a seamless flow into the dining area and kitchen. Well-equipped with a gas stove, plenty of storage and a dishwasher, this galley-style kitchen is ready for the home chef. The three bedrooms are all spacious with plenty of natural light the spills in through the many windows. The finished basement offers a laundry room and a large recreational area. Outside, a spacious and private backyard awaits with mature trees providing shade in the summer and a timber deck ready for entertaining. Come dream today!
Property Specifics
| Single Family | |
| — | |
| Ranch | |
| 1955 | |
| Full,Walkout | |
| RANCH | |
| No | |
| 0.17 |
| Mc Henry | |
| Cooney Heights | |
| 0 / Not Applicable | |
| None | |
| Public | |
| Public Sewer | |
| 10726365 | |
| 0934227006 |
Property History
| DATE: | EVENT: | PRICE: | SOURCE: |
|---|---|---|---|
| 15 May, 2015 | Sold | $99,000 | MRED MLS |
| 2 Mar, 2015 | Under contract | $99,000 | MRED MLS |
| 16 Feb, 2015 | Listed for sale | $99,000 | MRED MLS |
| 31 Jul, 2020 | Sold | $157,900 | MRED MLS |
| 26 Jun, 2020 | Under contract | $154,900 | MRED MLS |
| 27 May, 2020 | Listed for sale | $154,900 | MRED MLS |
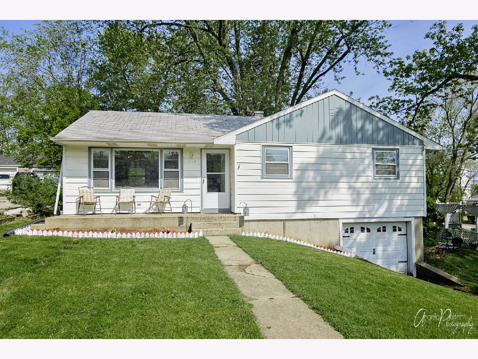
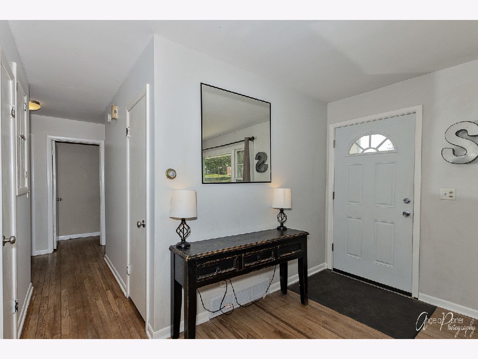
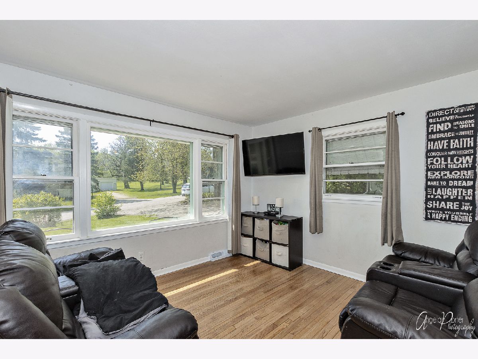
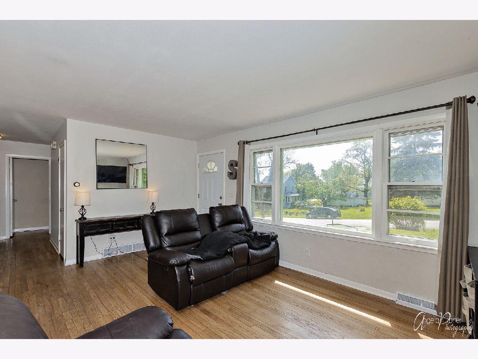
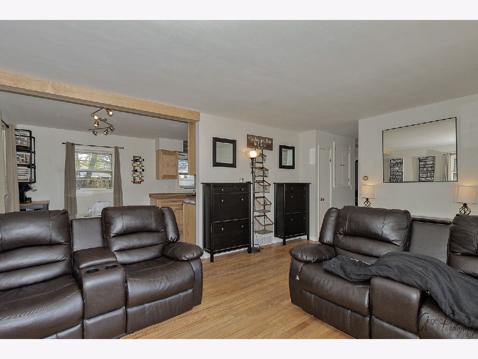
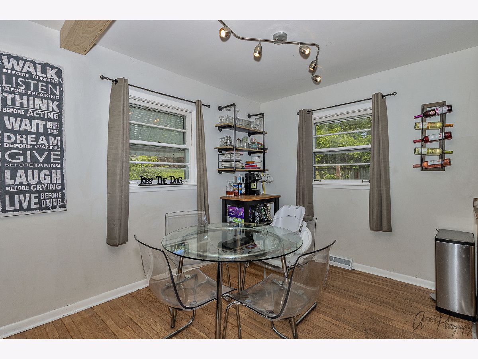
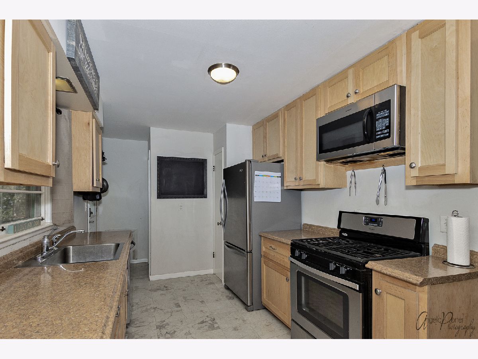
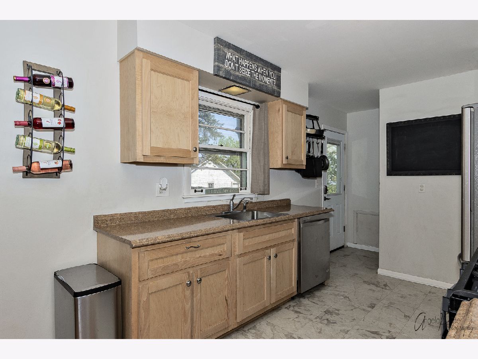
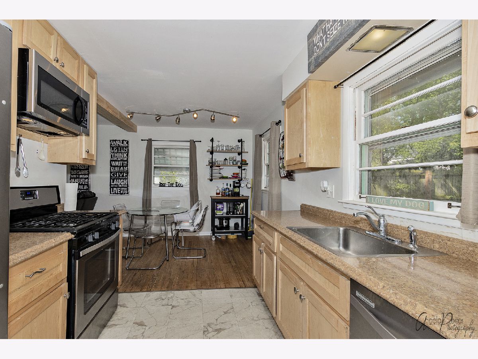
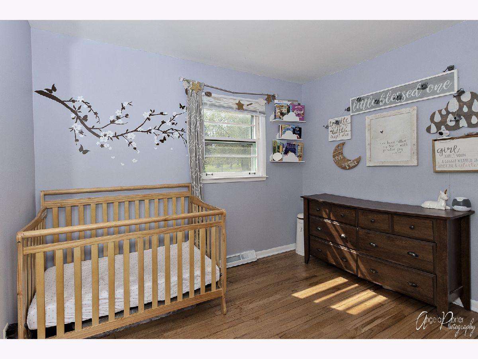
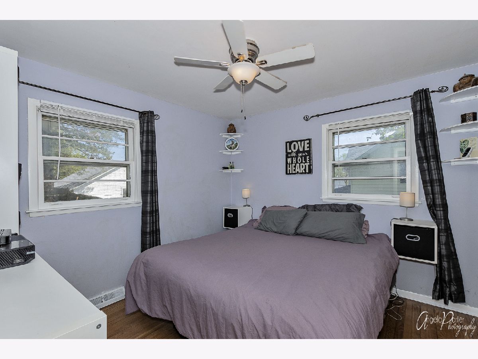
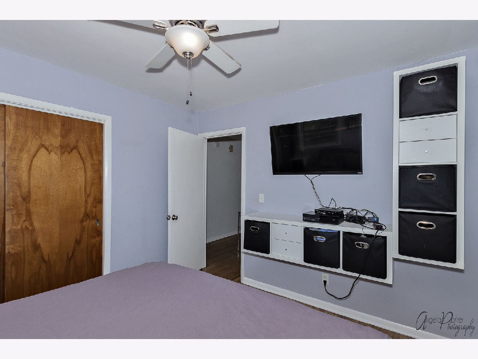
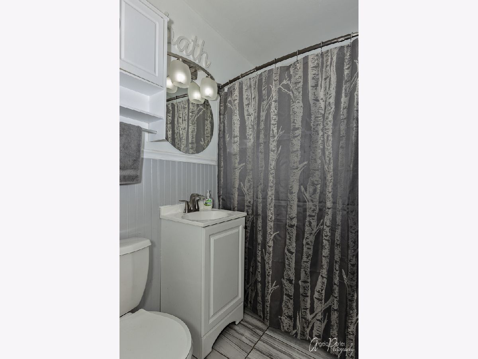
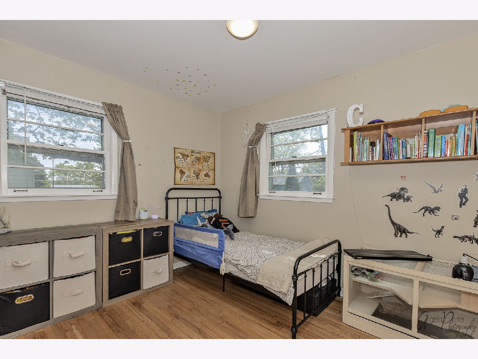
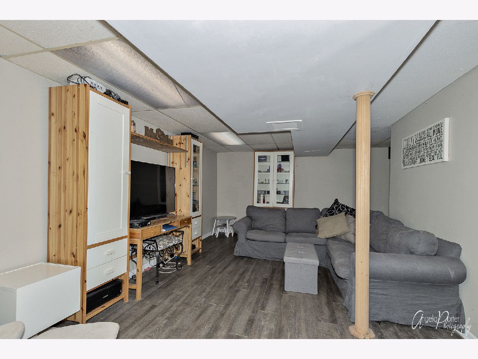
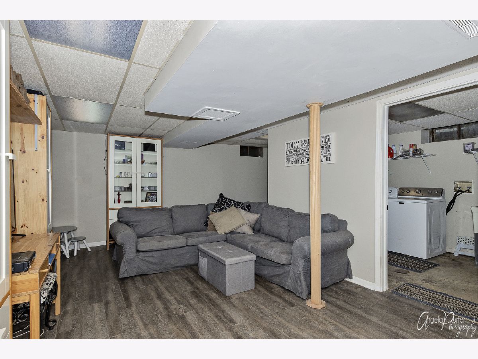
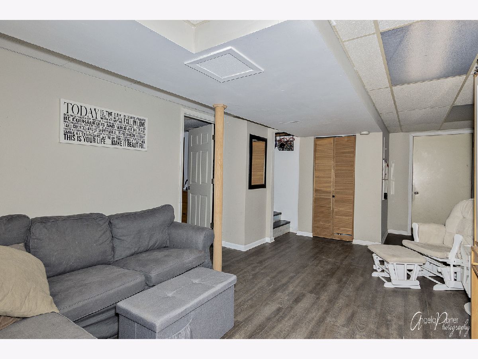
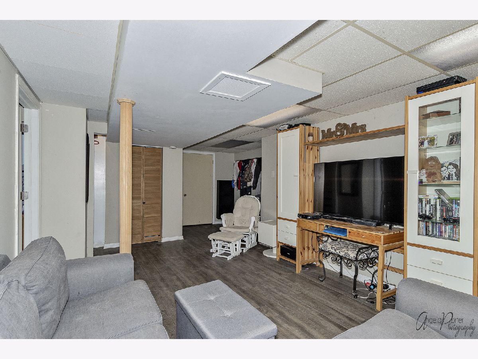
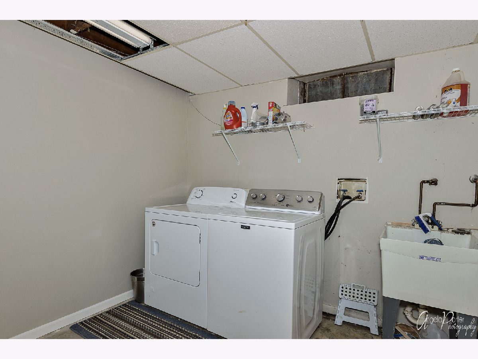
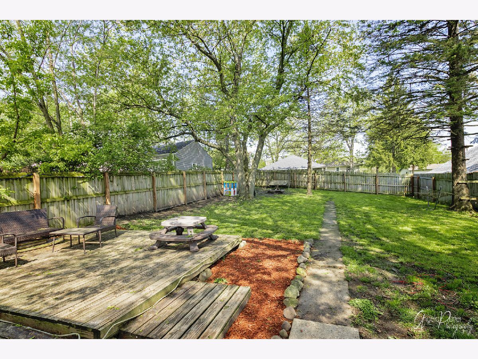
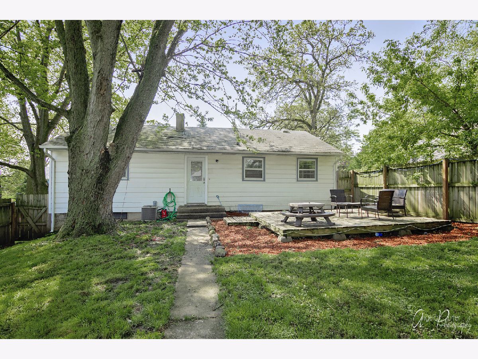
Room Specifics
Total Bedrooms: 3
Bedrooms Above Ground: 3
Bedrooms Below Ground: 0
Dimensions: —
Floor Type: Hardwood
Dimensions: —
Floor Type: Hardwood
Full Bathrooms: 1
Bathroom Amenities: —
Bathroom in Basement: 0
Rooms: Recreation Room
Basement Description: Finished
Other Specifics
| 1 | |
| Concrete Perimeter | |
| Asphalt | |
| Deck | |
| Fenced Yard | |
| 52.5X142X52.5X142 | |
| — | |
| None | |
| Hardwood Floors, Wood Laminate Floors, First Floor Bedroom, First Floor Full Bath | |
| Range, Microwave, Dishwasher, Refrigerator, Washer, Dryer, Stainless Steel Appliance(s), Water Softener Owned | |
| Not in DB | |
| Street Lights, Street Paved | |
| — | |
| — | |
| — |
Tax History
| Year | Property Taxes |
|---|---|
| 2015 | $4,468 |
| 2020 | $3,924 |
Contact Agent
Nearby Similar Homes
Nearby Sold Comparables
Contact Agent
Listing Provided By
Dream Real Estate, Inc.

