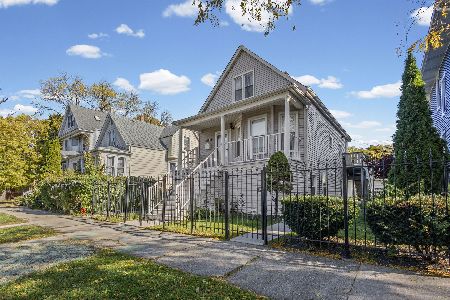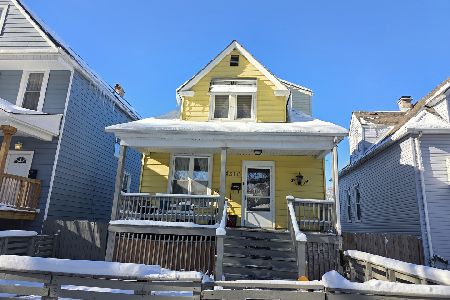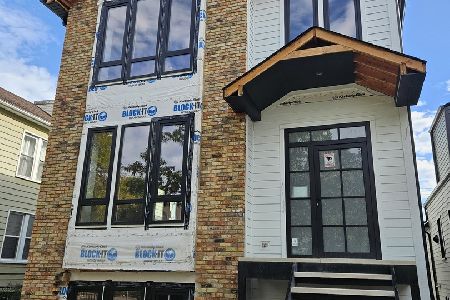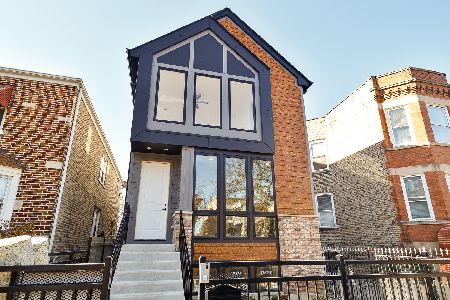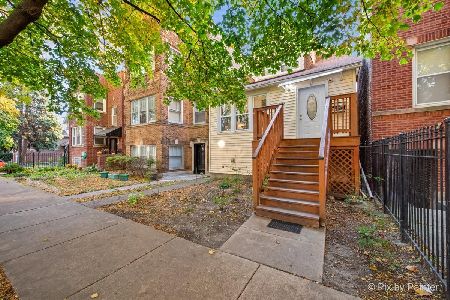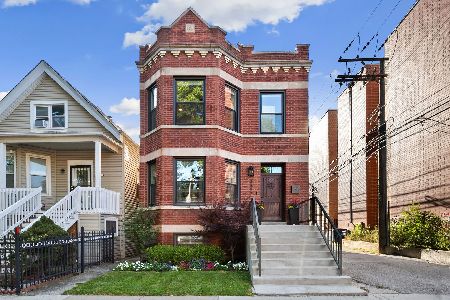4106 Drake Avenue, Irving Park, Chicago, Illinois 60618
$399,900
|
Sold
|
|
| Status: | Closed |
| Sqft: | 0 |
| Cost/Sqft: | — |
| Beds: | 3 |
| Baths: | 3 |
| Year Built: | 1902 |
| Property Taxes: | $3,762 |
| Days On Market: | 4166 |
| Lot Size: | 0,07 |
Description
Irving Park full gut rehab in 2012! Stunning finishes & great floorplan! Large & open gourmet kit w/ backsplash, cherry cabs, granite, ss, & brkfast bar. 3 full spa baths; master bath w/ corner whirlpool tub & sep shower! Custom rod iron staircase, wainscoting on first floor, finished walkout basement. Charming front porch & great back deck , back yard, 2 car garage, & fully fenced yard! Close to Metra, Blue Line!
Property Specifics
| Single Family | |
| — | |
| — | |
| 1902 | |
| Full | |
| — | |
| No | |
| 0.07 |
| Cook | |
| Irving Park Manor | |
| 0 / Not Applicable | |
| None | |
| Lake Michigan | |
| Public Sewer | |
| 08708214 | |
| 13144160380000 |
Nearby Schools
| NAME: | DISTRICT: | DISTANCE: | |
|---|---|---|---|
|
Middle School
Marshall Middle School |
299 | Not in DB | |
|
High School
Roosevelt High School |
299 | Not in DB | |
Property History
| DATE: | EVENT: | PRICE: | SOURCE: |
|---|---|---|---|
| 2 Sep, 2011 | Sold | $101,500 | MRED MLS |
| 12 Aug, 2011 | Under contract | $103,500 | MRED MLS |
| 25 Jul, 2011 | Listed for sale | $103,500 | MRED MLS |
| 1 May, 2012 | Sold | $342,268 | MRED MLS |
| 16 Mar, 2012 | Under contract | $349,000 | MRED MLS |
| 14 Mar, 2012 | Listed for sale | $349,000 | MRED MLS |
| 15 Jan, 2015 | Sold | $399,900 | MRED MLS |
| 25 Aug, 2014 | Under contract | $399,900 | MRED MLS |
| 21 Aug, 2014 | Listed for sale | $399,900 | MRED MLS |
| 19 Nov, 2023 | Sold | $480,000 | MRED MLS |
| 7 Oct, 2023 | Under contract | $499,901 | MRED MLS |
| — | Last price change | $499,900 | MRED MLS |
| 20 Aug, 2023 | Listed for sale | $599,900 | MRED MLS |
Room Specifics
Total Bedrooms: 4
Bedrooms Above Ground: 3
Bedrooms Below Ground: 1
Dimensions: —
Floor Type: Carpet
Dimensions: —
Floor Type: Hardwood
Dimensions: —
Floor Type: Carpet
Full Bathrooms: 3
Bathroom Amenities: Whirlpool,Separate Shower
Bathroom in Basement: 1
Rooms: Office,Deck
Basement Description: Finished,Exterior Access
Other Specifics
| 2 | |
| — | |
| — | |
| Deck, Porch, Storms/Screens | |
| Fenced Yard,Landscaped | |
| 25 X 125 | |
| — | |
| — | |
| Hardwood Floors | |
| Range, Microwave, Dishwasher, Refrigerator, Washer, Dryer, Disposal, Stainless Steel Appliance(s) | |
| Not in DB | |
| Sidewalks, Street Lights, Street Paved | |
| — | |
| — | |
| — |
Tax History
| Year | Property Taxes |
|---|---|
| 2011 | $3,422 |
| 2015 | $3,762 |
| 2023 | $10,894 |
Contact Agent
Nearby Similar Homes
Nearby Sold Comparables
Contact Agent
Listing Provided By
Coldwell Banker Residential

