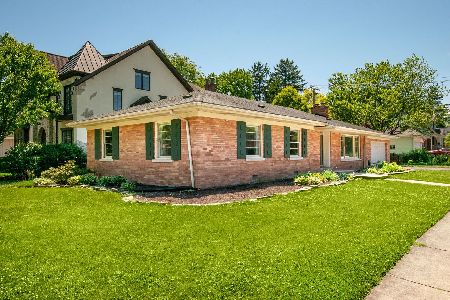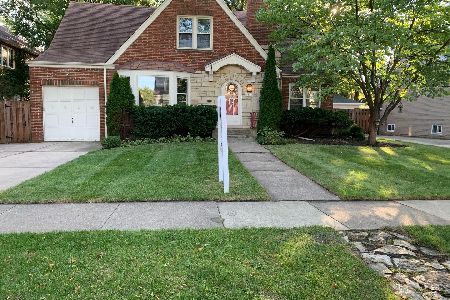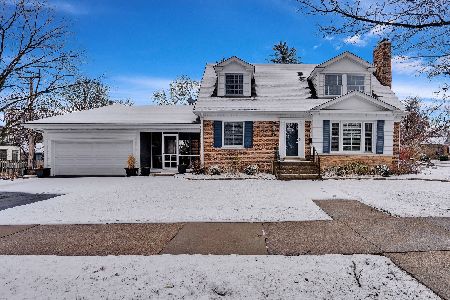4106 Harvey Avenue, Western Springs, Illinois 60558
$980,000
|
Sold
|
|
| Status: | Closed |
| Sqft: | 4,143 |
| Cost/Sqft: | $241 |
| Beds: | 5 |
| Baths: | 5 |
| Year Built: | 2007 |
| Property Taxes: | $19,720 |
| Days On Market: | 2125 |
| Lot Size: | 0,18 |
Description
Unparalleled in space and architectural design, this stunning Riordon Signature built home in Field Park is both elegant and inviting. First floor offers 10ft ceilings and dramatic center entrance, formal living room and spacious formal dining room, all with custom millwork, 9' arched alder interior doors, newly refinished cherry floors, arched entryways and stunning leaded glass windows. Large office with french doors and wood coffered ceilings is private and luxurious. Custom kitchen with center island, walk in pantry, Cherry cabinetry, high-end stainless steel appliances leads to breakfast room w/ octagonal tray ceiling. Fabulous family room with wood coffered ceiling, fireplace w/ stone surround and cedar mantle plus two sets of french doors leading to backyard. Gorgeous hardwood staircase to all four levels! Second floor features large landing with hardwood floor, built in bookcase with storage, full laundry room. Master suite with tray ceiling with recessed lighting, large master bath, dual walk in closets, walk out balcony with seating for four. Three additional 2nd floor bedrooms (2 with tray ceiling), full bath, staircase to 3rd floor (large and bright 5th bedroom and full bath). Finished lower level with enormous rec and game room, full bath, fireplace, much additional storage, and large workroom with sink. Beautiful private yard with stone patio and gas firepit. Dual twisted chimneys and two balconies grace the Stone and Stucco exterior. Perfect location, great neighborhood, walk to school town and train. Hardwood recently refinished, all four floors freshly painted, exterior recently painted. Too many high end features to mention here, please see additional feature sheet!
Property Specifics
| Single Family | |
| — | |
| Traditional | |
| 2007 | |
| Full | |
| — | |
| No | |
| 0.18 |
| Cook | |
| Field Park | |
| 0 / Not Applicable | |
| None | |
| Lake Michigan | |
| Public Sewer | |
| 10677897 | |
| 18051220120000 |
Nearby Schools
| NAME: | DISTRICT: | DISTANCE: | |
|---|---|---|---|
|
Grade School
Field Park Elementary School |
101 | — | |
|
Middle School
Mcclure Junior High School |
101 | Not in DB | |
|
High School
Lyons Twp High School |
204 | Not in DB | |
Property History
| DATE: | EVENT: | PRICE: | SOURCE: |
|---|---|---|---|
| 21 May, 2007 | Sold | $1,379,547 | MRED MLS |
| 6 Apr, 2007 | Under contract | $1,399,000 | MRED MLS |
| 21 Mar, 2007 | Listed for sale | $1,399,000 | MRED MLS |
| 1 Jun, 2020 | Sold | $980,000 | MRED MLS |
| 3 May, 2020 | Under contract | $999,000 | MRED MLS |
| — | Last price change | $1,099,000 | MRED MLS |
| 27 Mar, 2020 | Listed for sale | $1,099,000 | MRED MLS |
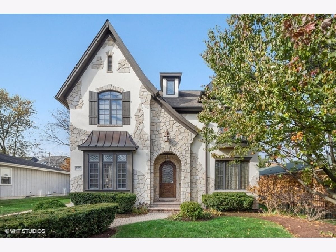
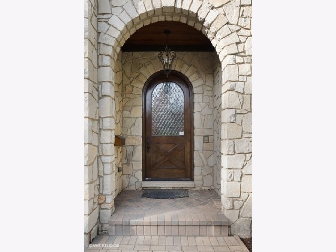
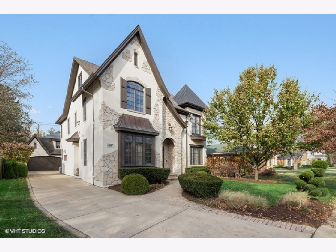
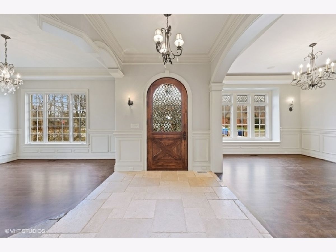
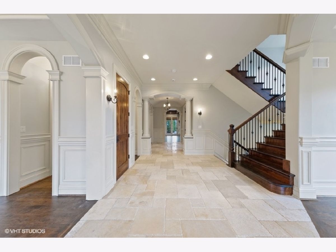
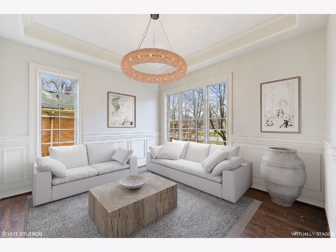
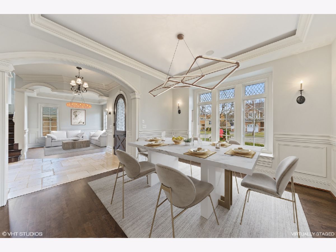
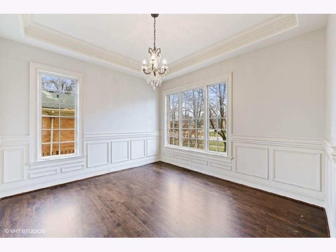
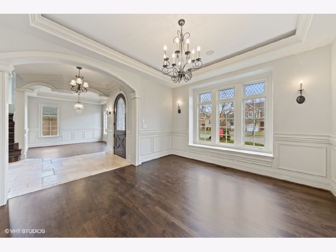
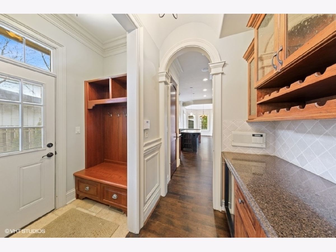
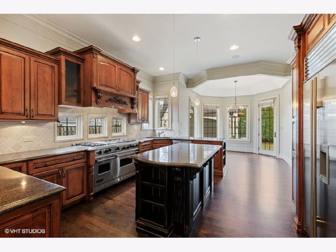
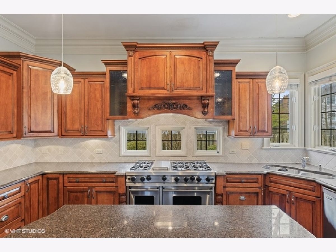
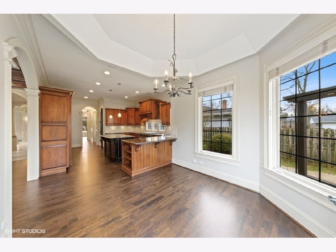
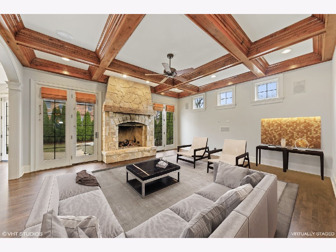
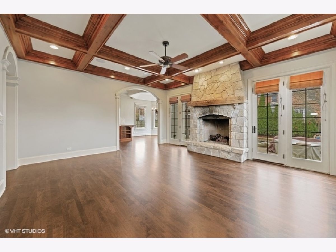
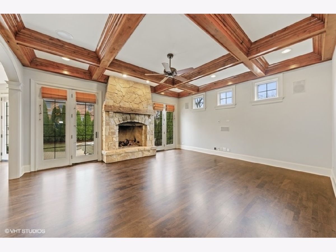
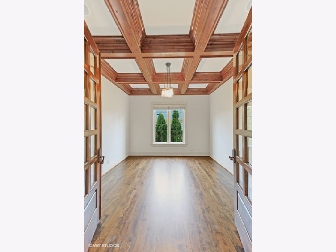
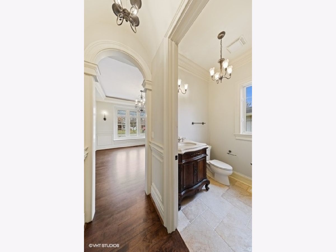
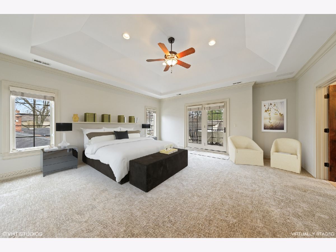
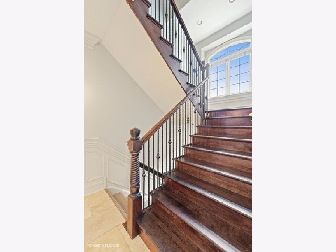
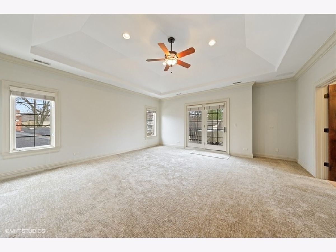
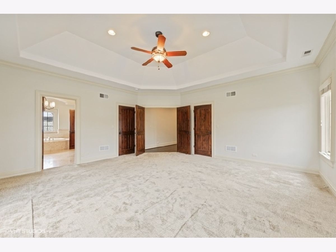
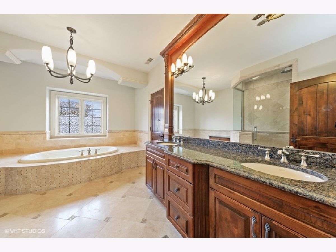
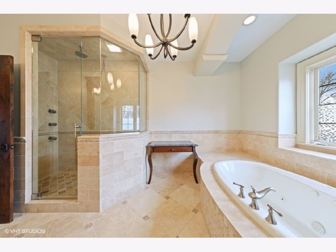
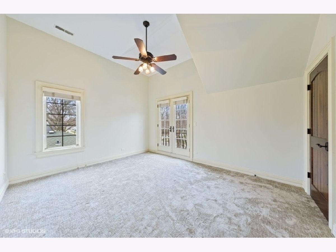
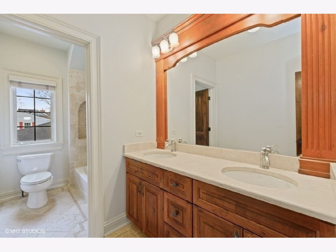
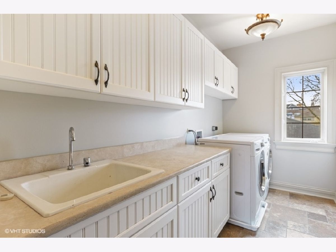
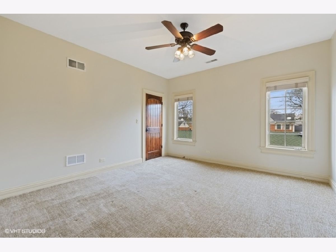
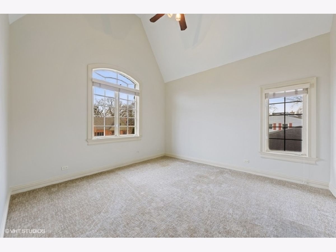
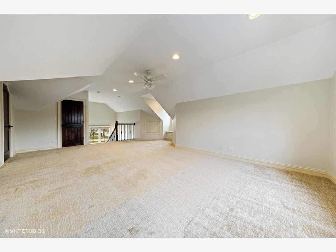
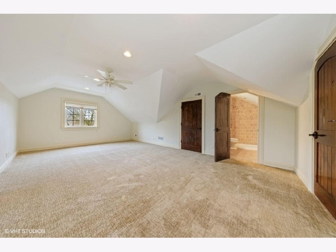
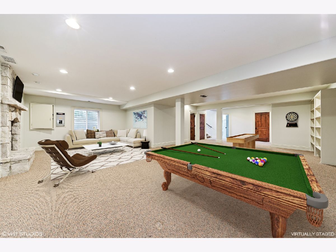
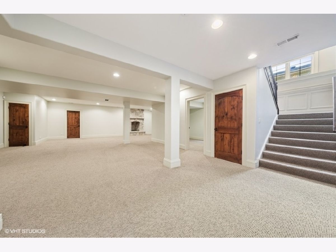
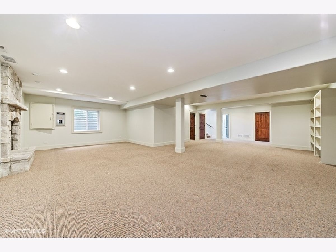
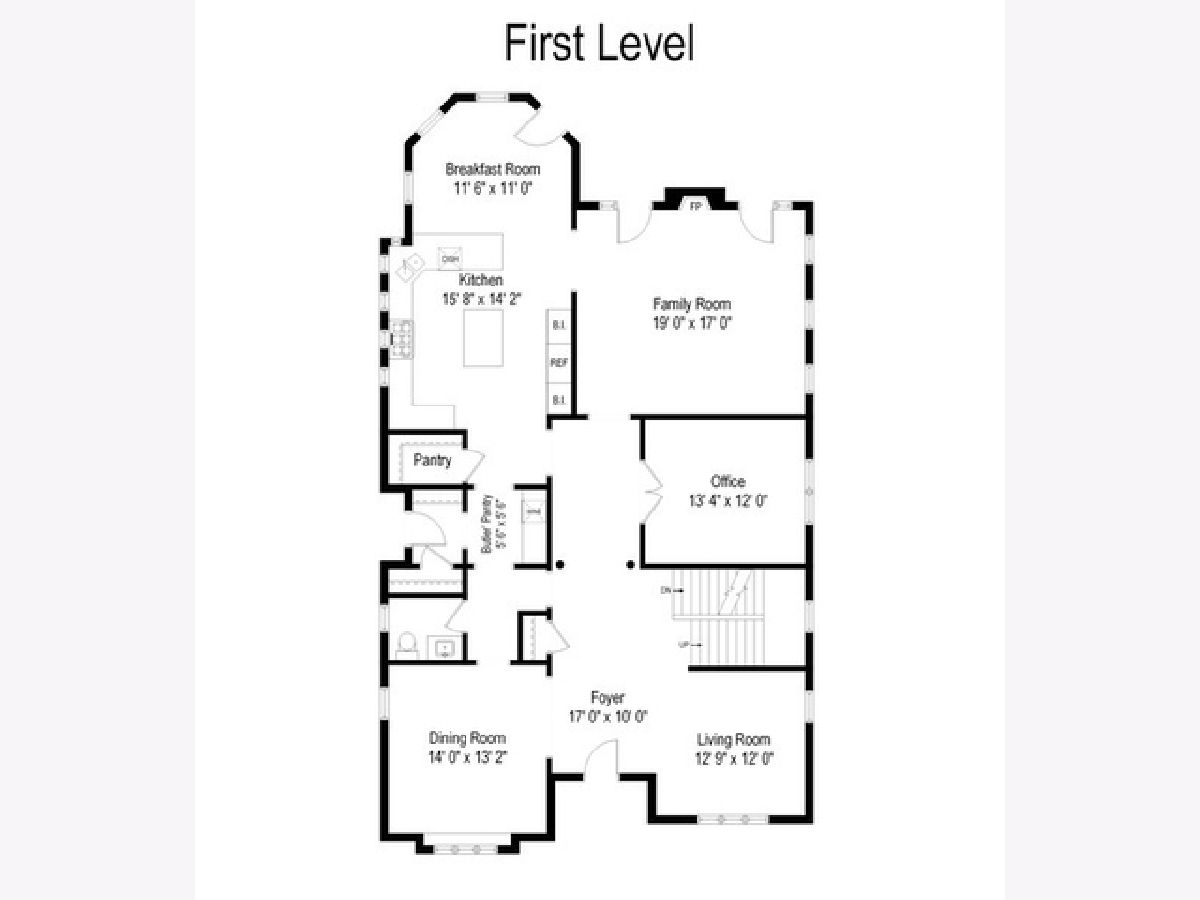
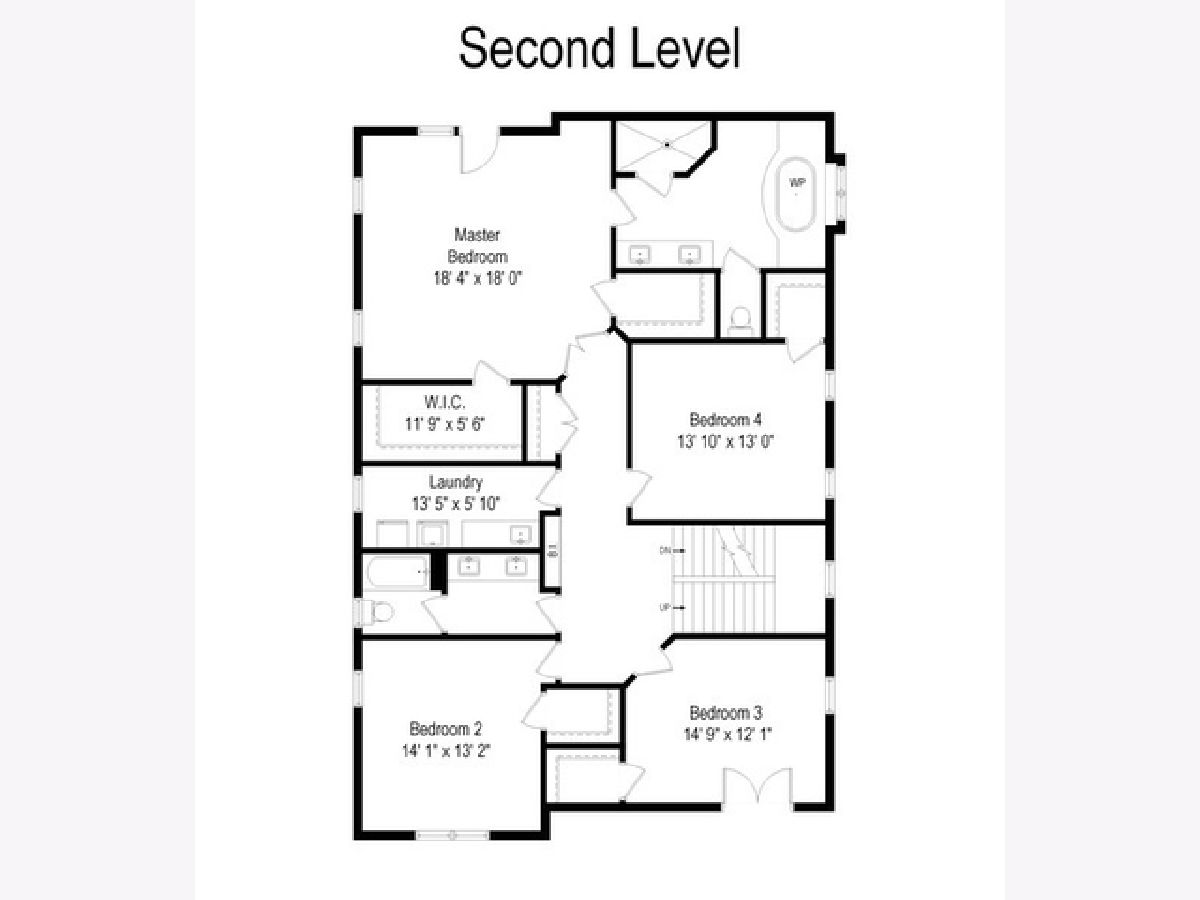
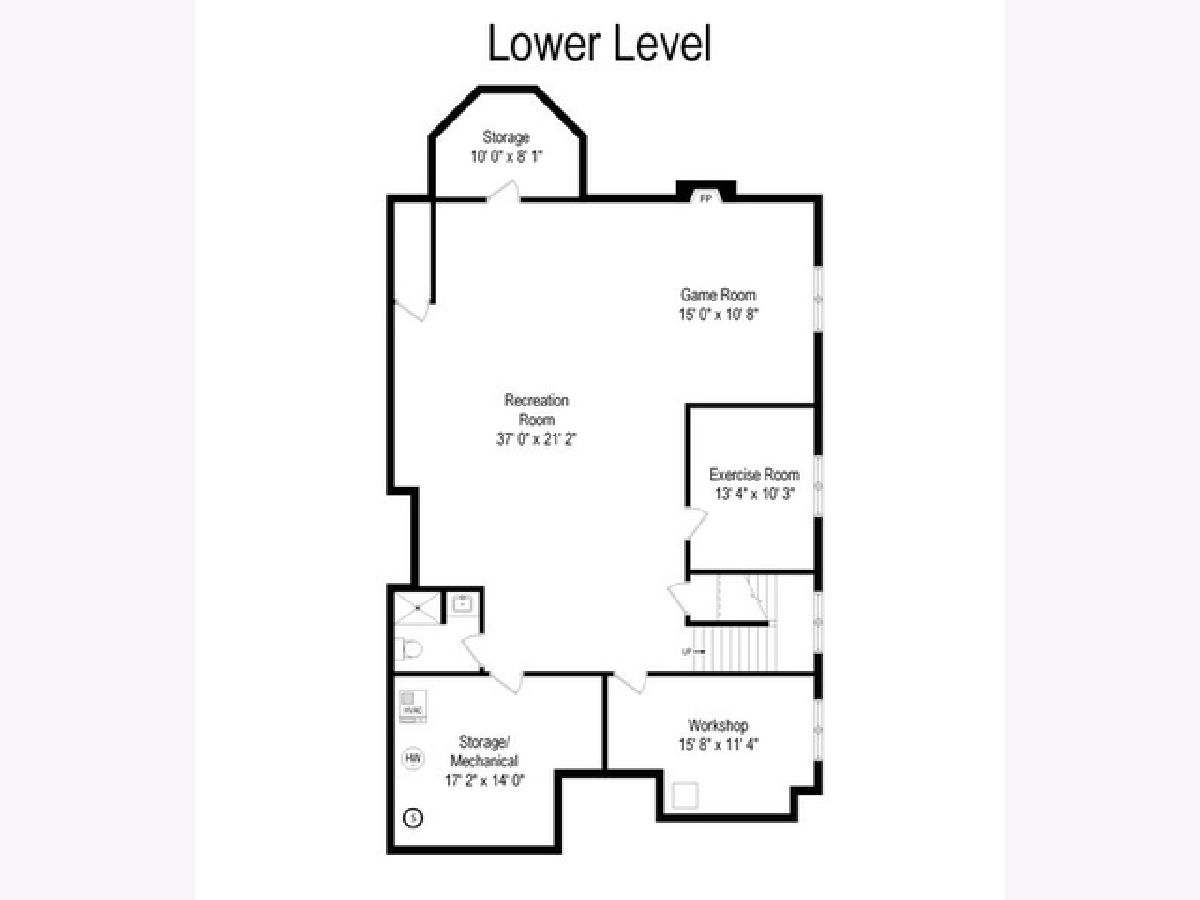
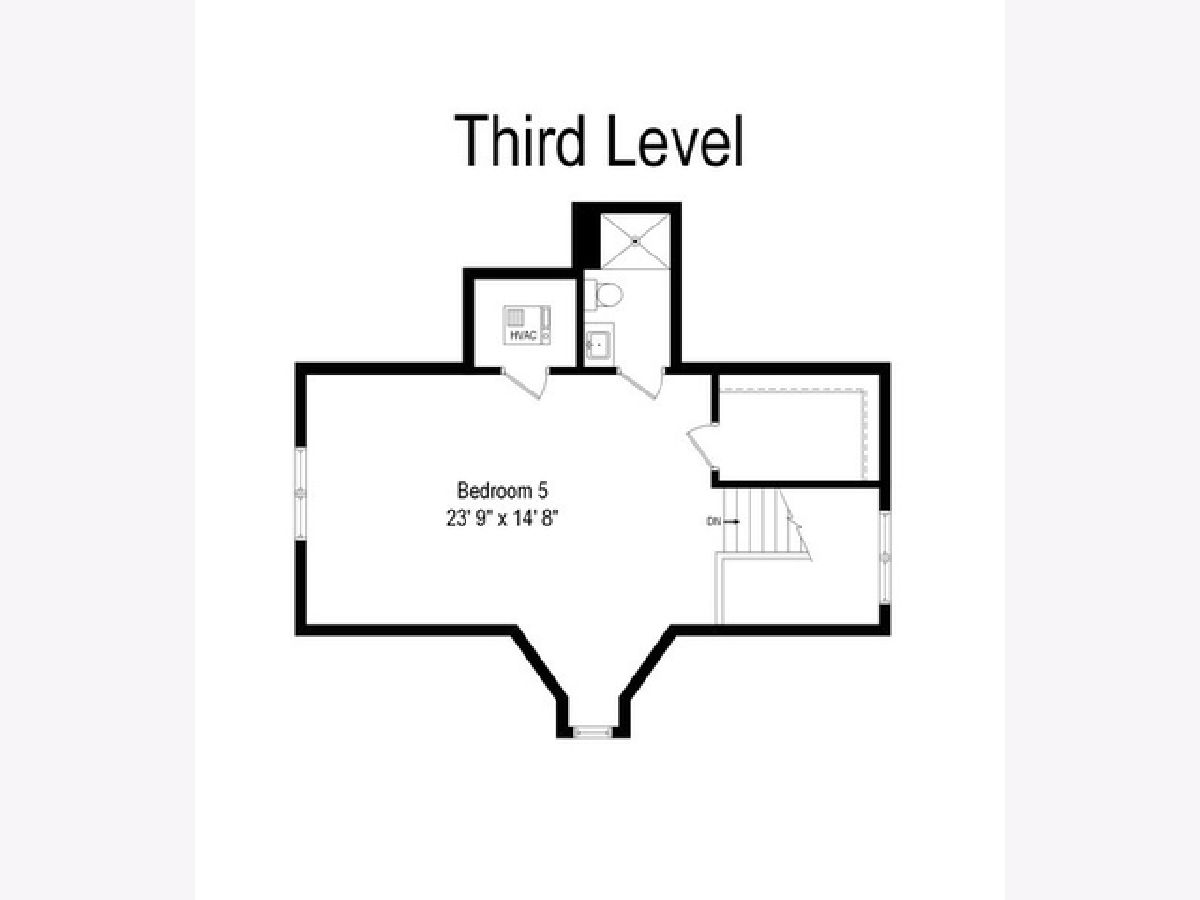
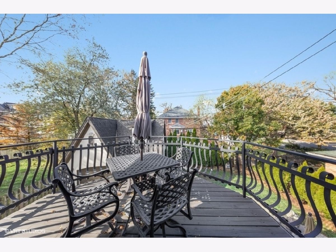
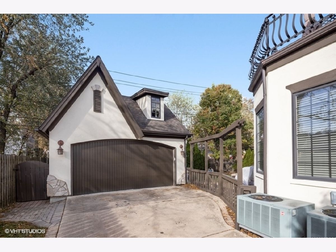
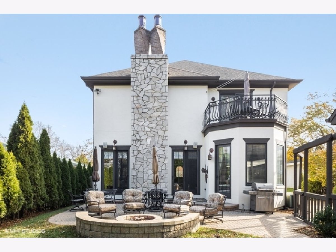
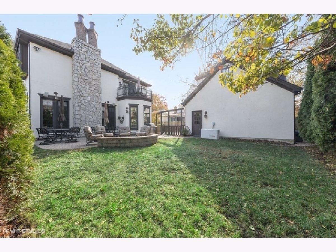
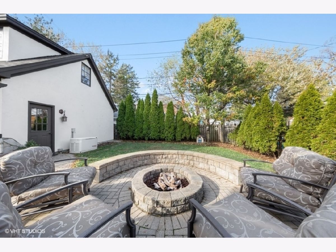
Room Specifics
Total Bedrooms: 5
Bedrooms Above Ground: 5
Bedrooms Below Ground: 0
Dimensions: —
Floor Type: Carpet
Dimensions: —
Floor Type: Carpet
Dimensions: —
Floor Type: Carpet
Dimensions: —
Floor Type: —
Full Bathrooms: 5
Bathroom Amenities: —
Bathroom in Basement: 1
Rooms: Office,Utility Room-Lower Level,Game Room,Bedroom 5,Recreation Room,Exercise Room,Foyer
Basement Description: Finished
Other Specifics
| 2 | |
| Concrete Perimeter | |
| Concrete | |
| Balcony, Fire Pit, Invisible Fence | |
| — | |
| 60 X 131 | |
| Full,Pull Down Stair | |
| Full | |
| Vaulted/Cathedral Ceilings, Bar-Dry, Hardwood Floors, Second Floor Laundry, Built-in Features, Walk-In Closet(s) | |
| Double Oven, Microwave, Dishwasher, High End Refrigerator, Disposal, Stainless Steel Appliance(s), Wine Refrigerator | |
| Not in DB | |
| Sidewalks, Street Lights, Street Paved | |
| — | |
| — | |
| Gas Log, Gas Starter |
Tax History
| Year | Property Taxes |
|---|---|
| 2007 | $7,590 |
| 2020 | $19,720 |
Contact Agent
Nearby Similar Homes
Nearby Sold Comparables
Contact Agent
Listing Provided By
@properties






