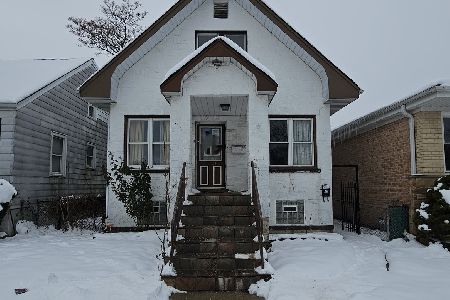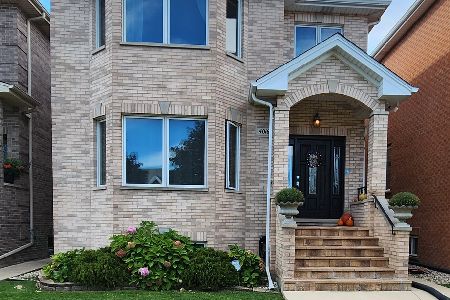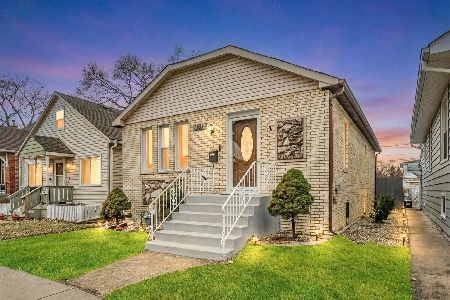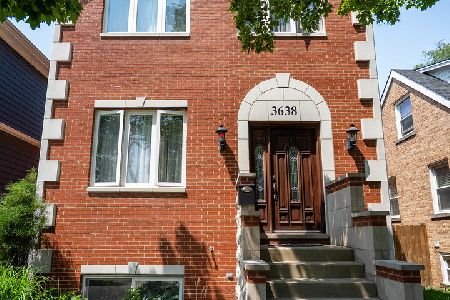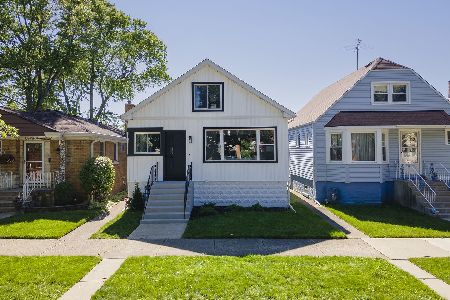4106 Osceola Avenue, Norridge, Illinois 60706
$263,000
|
Sold
|
|
| Status: | Closed |
| Sqft: | 0 |
| Cost/Sqft: | — |
| Beds: | 2 |
| Baths: | 2 |
| Year Built: | 1943 |
| Property Taxes: | $4,658 |
| Days On Market: | 2340 |
| Lot Size: | 0,09 |
Description
Norridge all brick cape cod with a large backyard and 2.5 car garage with party door. This 2 bedroom, 2 full bath home presents a warm and inviting living room and a sitting room/dining room with a gas fireplace. 1st floor offers hardwood floors. Kitchen with a large table space and a 23 x 12 deck off the kitchen. 1st floor bathroom completely updated in 2017 with a beautiful new tiled shower. 2nd floor offers 2 bedrooms with new wood laminate floors. Carpet on both staircases installed in 2018. Beautiful full walkout basement with stunning 24 x 24 white porcelain tiled floor. 12 x 8 laundry room with a new wood laminate floor installed in August 2019. Updated bathroom in basement. Central air throughout home. New dishwasher installed in 2018, new stove 2015, new electric panel 2016. Deck off the kitchen with ample green space.
Property Specifics
| Single Family | |
| — | |
| — | |
| 1943 | |
| Full,Walkout | |
| — | |
| No | |
| 0.09 |
| Cook | |
| — | |
| 0 / Not Applicable | |
| None | |
| Lake Michigan | |
| Public Sewer | |
| 10497424 | |
| 12134070370000 |
Nearby Schools
| NAME: | DISTRICT: | DISTANCE: | |
|---|---|---|---|
|
Grade School
James Giles Elementary School |
80 | — | |
|
Middle School
James Giles Elementary School |
80 | Not in DB | |
|
High School
Ridgewood Comm High School |
234 | Not in DB | |
Property History
| DATE: | EVENT: | PRICE: | SOURCE: |
|---|---|---|---|
| 11 Jun, 2015 | Sold | $225,000 | MRED MLS |
| 25 Apr, 2015 | Under contract | $229,500 | MRED MLS |
| — | Last price change | $239,900 | MRED MLS |
| 14 Feb, 2015 | Listed for sale | $239,900 | MRED MLS |
| 1 Oct, 2019 | Sold | $263,000 | MRED MLS |
| 3 Sep, 2019 | Under contract | $259,000 | MRED MLS |
| 26 Aug, 2019 | Listed for sale | $259,000 | MRED MLS |
Room Specifics
Total Bedrooms: 2
Bedrooms Above Ground: 2
Bedrooms Below Ground: 0
Dimensions: —
Floor Type: Wood Laminate
Full Bathrooms: 2
Bathroom Amenities: —
Bathroom in Basement: 1
Rooms: Utility Room-Lower Level
Basement Description: Finished,Exterior Access
Other Specifics
| 2 | |
| — | |
| — | |
| Deck, Storms/Screens | |
| Fenced Yard | |
| 30 X 125 | |
| — | |
| None | |
| Hardwood Floors, Wood Laminate Floors | |
| Range, Microwave, Dishwasher, Refrigerator, Washer, Dryer | |
| Not in DB | |
| Sidewalks, Street Lights, Street Paved | |
| — | |
| — | |
| Gas Log |
Tax History
| Year | Property Taxes |
|---|---|
| 2015 | $3,981 |
| 2019 | $4,658 |
Contact Agent
Nearby Similar Homes
Nearby Sold Comparables
Contact Agent
Listing Provided By
Dream Town Realty

