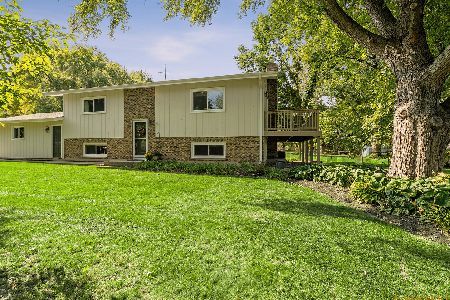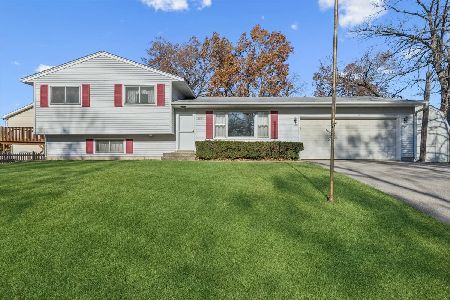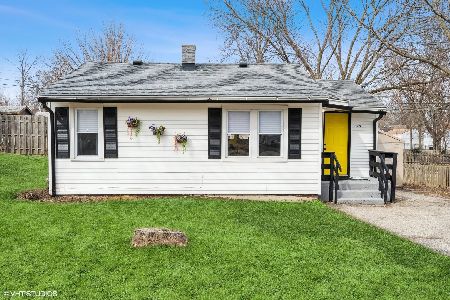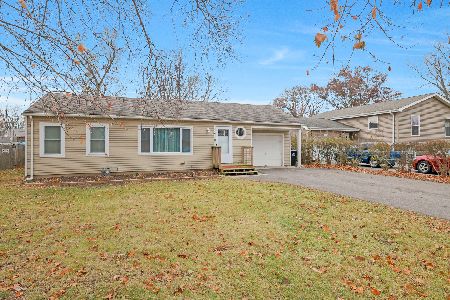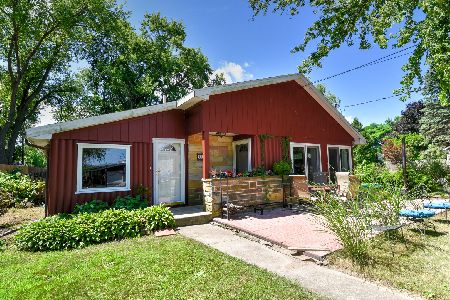4106 Seneca Road, Wonder Lake, Illinois 60097
$185,000
|
Sold
|
|
| Status: | Closed |
| Sqft: | 2,626 |
| Cost/Sqft: | $74 |
| Beds: | 4 |
| Baths: | 3 |
| Year Built: | 1984 |
| Property Taxes: | $5,876 |
| Days On Market: | 3577 |
| Lot Size: | 0,24 |
Description
CONTINUE TO SHOW as per Seller.Location, Location with Wonder Lake Water Rights! Located on the West Side of Wonder Lake this home offers 4 bedrooms, , spacious living room with wood floors, and bright Family room accented with Fireplace. Half a block from Wonder Lake.Walk to the Beach, Pavilion, Park, Piers and Boat Launch. Kitchen Pantry, newer flooring, Nicely landscaped. Sunrise Ridge.Beach and Water rights within short walking distance to 840 acre Wonder. Seller may consider a credit for new carpet.Contemporary 2 Story with Cathedral and Vaulted ceilings. 3/4" Hardwood flooring on most of main level. SSA is included in taxes. NYADIC Septic System.See You Tube Video on this System. Beautiful floor to ceiling stone fireplace. Located on a generous wooded lot with Screened-in Patio Room and deck views. Open floor plan kitchen in and Family room. Over-sized 2 car garage with newer doors and electronic garage door opener. Walk up stairs from basement to garage.
Property Specifics
| Single Family | |
| — | |
| Contemporary | |
| 1984 | |
| Full,English | |
| 2-STORY | |
| No | |
| 0.24 |
| Mc Henry | |
| Sunrise Ridge | |
| 75 / Annual | |
| Insurance,Lake Rights,Other | |
| Private Well | |
| Septic-Private | |
| 09152543 | |
| 0812454005 |
Nearby Schools
| NAME: | DISTRICT: | DISTANCE: | |
|---|---|---|---|
|
Grade School
Greenwood Elementary School |
200 | — | |
|
Middle School
Northwood Middle School |
200 | Not in DB | |
|
High School
Woodstock North High School |
200 | Not in DB | |
Property History
| DATE: | EVENT: | PRICE: | SOURCE: |
|---|---|---|---|
| 15 Aug, 2016 | Sold | $185,000 | MRED MLS |
| 27 Jun, 2016 | Under contract | $195,000 | MRED MLS |
| 1 Mar, 2016 | Listed for sale | $195,000 | MRED MLS |
Room Specifics
Total Bedrooms: 4
Bedrooms Above Ground: 4
Bedrooms Below Ground: 0
Dimensions: —
Floor Type: Carpet
Dimensions: —
Floor Type: Carpet
Dimensions: —
Floor Type: Carpet
Full Bathrooms: 3
Bathroom Amenities: Separate Shower
Bathroom in Basement: 0
Rooms: Foyer,Recreation Room,Screened Porch
Basement Description: Partially Finished,Exterior Access
Other Specifics
| 2 | |
| Concrete Perimeter | |
| Asphalt | |
| Deck, Porch Screened | |
| Water Rights,Wooded | |
| 75 X 145 | |
| Unfinished | |
| Full | |
| Vaulted/Cathedral Ceilings, Skylight(s), Hardwood Floors, Wood Laminate Floors | |
| Range, Dishwasher, Refrigerator | |
| Not in DB | |
| Dock, Water Rights, Street Lights, Street Paved | |
| — | |
| — | |
| Wood Burning |
Tax History
| Year | Property Taxes |
|---|---|
| 2016 | $5,876 |
Contact Agent
Nearby Similar Homes
Nearby Sold Comparables
Contact Agent
Listing Provided By
Berkshire Hathaway HomeServices Starck Real Estate

