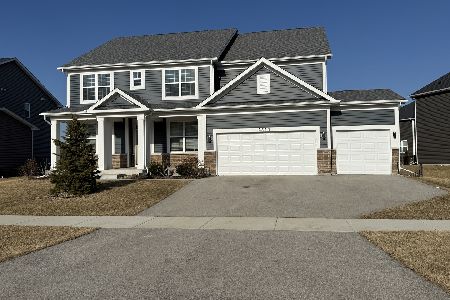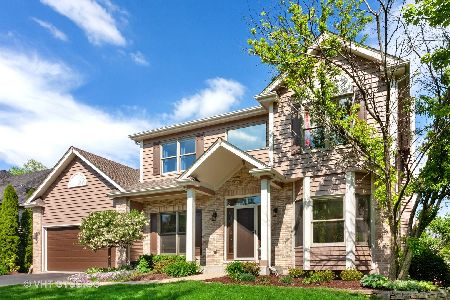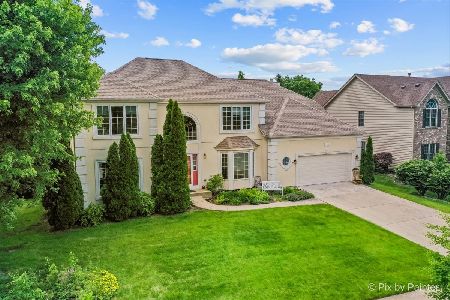4107 Joe Willie Drive, Naperville, Illinois 60564
$480,000
|
Sold
|
|
| Status: | Closed |
| Sqft: | 3,132 |
| Cost/Sqft: | $156 |
| Beds: | 4 |
| Baths: | 3 |
| Year Built: | 1996 |
| Property Taxes: | $11,244 |
| Days On Market: | 2445 |
| Lot Size: | 0,24 |
Description
Meticulously Maintained Home in Highly Desirable Clow Creek! Award Winning District 204 Schools! RARE Complete Open Space Behind Home! One of the Largest Homes in the Neighborhood. Grand Two Story Entry with adjacent French Door Private Office. Private Dining Room leads into Large & Open Kitchen w/High End Newly Refinished Oak Cabinetry, Granite Counters, Expansive Island w/Seating Area, SS Appliances & Recessed Lights! Sep Eat In Area leads into Massive Vaulted Ceiling Family Room with Floor to Ceiling Brick Wood Burning Fireplace and Beautiful Views of the Open Space Backyard! Master Bedroom Suite Features Cathedral Ceilings & HUGE Walk in Closet! Recently Renovated Spa Like Bathroom Features Marble Shower w/Custom Clear Shield Glass Doors, Mirabelle Whirlpool Soaking Tub w/HEATER, Ferguson Plumbing Fixtures & Dbl Sink Vanity w/Marble. Full Finished Basement w/Newer Carpet Has Rec Room, 5th Bedroom & Tons of Storage! BRAND NEW ROOF just installed and many new windows are on the way
Property Specifics
| Single Family | |
| — | |
| Traditional | |
| 1996 | |
| Full | |
| — | |
| No | |
| 0.24 |
| Will | |
| Clow Creek | |
| 225 / Annual | |
| Other | |
| Lake Michigan | |
| Public Sewer | |
| 10424746 | |
| 0701152010130000 |
Nearby Schools
| NAME: | DISTRICT: | DISTANCE: | |
|---|---|---|---|
|
Grade School
Kendall Elementary School |
204 | — | |
|
Middle School
Crone Middle School |
204 | Not in DB | |
|
High School
Neuqua Valley High School |
204 | Not in DB | |
Property History
| DATE: | EVENT: | PRICE: | SOURCE: |
|---|---|---|---|
| 12 Aug, 2019 | Sold | $480,000 | MRED MLS |
| 16 Jul, 2019 | Under contract | $489,900 | MRED MLS |
| 20 Jun, 2019 | Listed for sale | $489,900 | MRED MLS |
Room Specifics
Total Bedrooms: 5
Bedrooms Above Ground: 4
Bedrooms Below Ground: 1
Dimensions: —
Floor Type: Carpet
Dimensions: —
Floor Type: Carpet
Dimensions: —
Floor Type: Carpet
Dimensions: —
Floor Type: —
Full Bathrooms: 3
Bathroom Amenities: Whirlpool,Separate Shower,Double Sink,Full Body Spray Shower,Double Shower,Soaking Tub
Bathroom in Basement: 0
Rooms: Eating Area,Den,Foyer,Recreation Room,Bedroom 5,Bonus Room
Basement Description: Finished
Other Specifics
| 2 | |
| Concrete Perimeter | |
| Asphalt | |
| Deck, Invisible Fence | |
| — | |
| 10,250SQ | |
| — | |
| Full | |
| Vaulted/Cathedral Ceilings, Skylight(s), Hardwood Floors, First Floor Laundry, Walk-In Closet(s) | |
| Range, Microwave, Dishwasher, Refrigerator, Washer, Dryer, Disposal, Stainless Steel Appliance(s) | |
| Not in DB | |
| Sidewalks, Street Lights, Street Paved | |
| — | |
| — | |
| Wood Burning |
Tax History
| Year | Property Taxes |
|---|---|
| 2019 | $11,244 |
Contact Agent
Nearby Similar Homes
Nearby Sold Comparables
Contact Agent
Listing Provided By
Redfin Corporation









