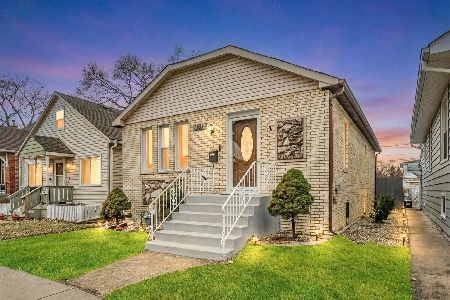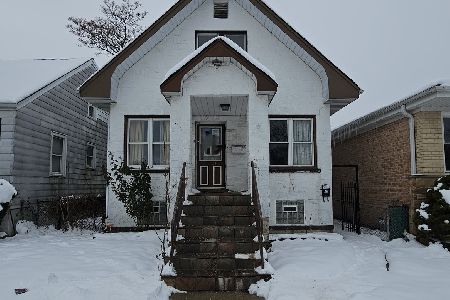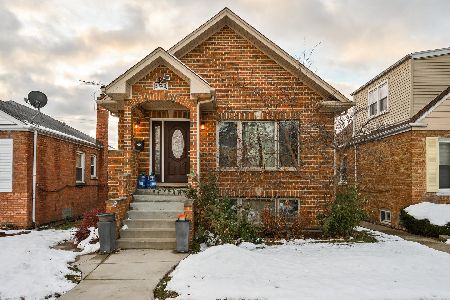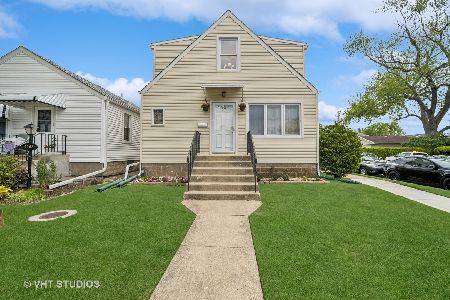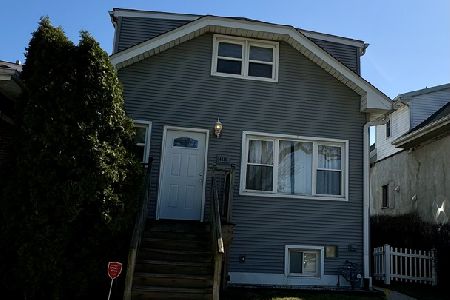4107 Ozark Avenue, Norridge, Illinois 60706
$315,000
|
Sold
|
|
| Status: | Closed |
| Sqft: | 1,973 |
| Cost/Sqft: | $165 |
| Beds: | 4 |
| Baths: | 2 |
| Year Built: | 1955 |
| Property Taxes: | $6,284 |
| Days On Market: | 1900 |
| Lot Size: | 0,09 |
Description
If you are looking for space, this wonderful Norridge home is for you! With 2-story addition, 4 bedrooms, 2 baths and nearly 2000 sq ft plus finished basement there is plenty of room for everyone. Spacious family room off the kitchen with wood beam ceiling, cozy wood burning fireplace and sliding door to large deck makes a perfect place for family gatherings. First floor bedroom could be perfect for your in-laws or guests. Second floor offers 3 bedrooms, full bath with shower and great closet space. Finished basement features recreation room, laundry room and storage. The list of improvements includes: new main floor bath, brand new SS appliances, new wood laminate floor in living room and kitchen, new carpet throughout, fresh paint in neutral modern hues, newer roof, windows, siding, furnace and hot water tank. Excellent location close to award winning schools, Harlem-Irving Plaza mall, great variety of restaurants, gym, easy access to I-90, I-294 and the Blue Line.
Property Specifics
| Single Family | |
| — | |
| English | |
| 1955 | |
| Full | |
| — | |
| No | |
| 0.09 |
| Cook | |
| — | |
| — / Not Applicable | |
| None | |
| Lake Michigan | |
| Public Sewer | |
| 10928527 | |
| 12133110180000 |
Nearby Schools
| NAME: | DISTRICT: | DISTANCE: | |
|---|---|---|---|
|
Grade School
James Giles Elementary School |
80 | — | |
|
Middle School
James Giles Elementary School |
80 | Not in DB | |
|
High School
Ridgewood Comm High School |
234 | Not in DB | |
Property History
| DATE: | EVENT: | PRICE: | SOURCE: |
|---|---|---|---|
| 16 Dec, 2020 | Sold | $315,000 | MRED MLS |
| 11 Nov, 2020 | Under contract | $324,900 | MRED MLS |
| 9 Nov, 2020 | Listed for sale | $324,900 | MRED MLS |
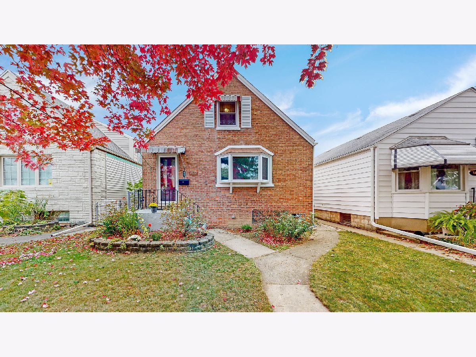
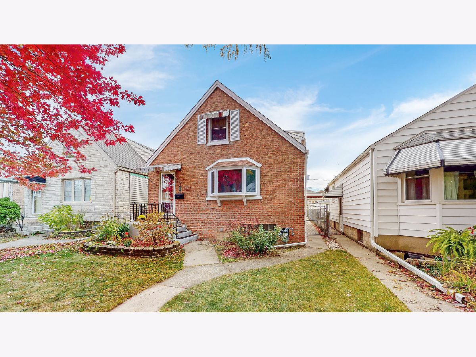
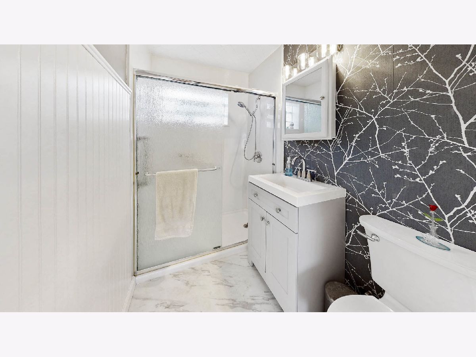
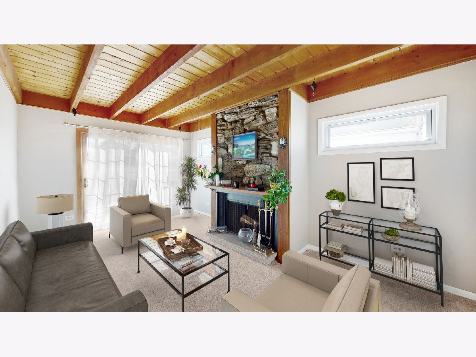
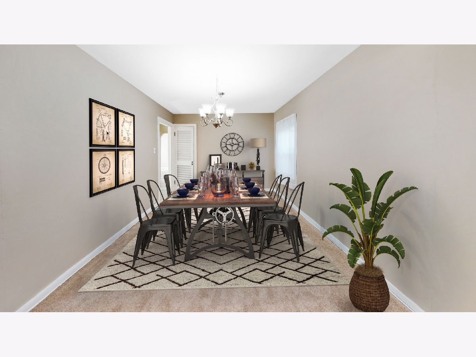
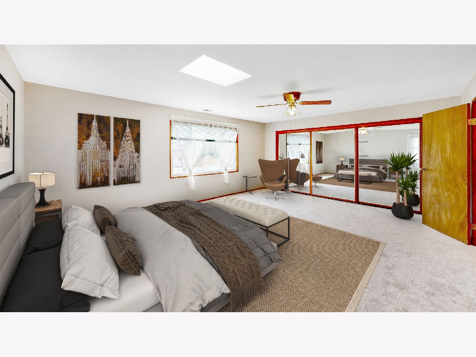
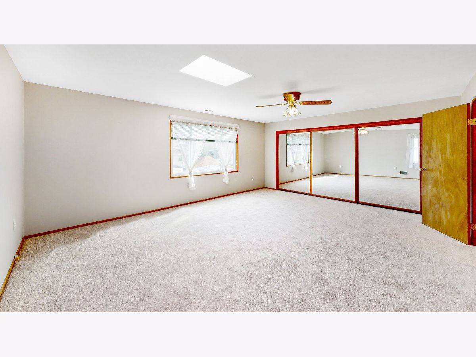
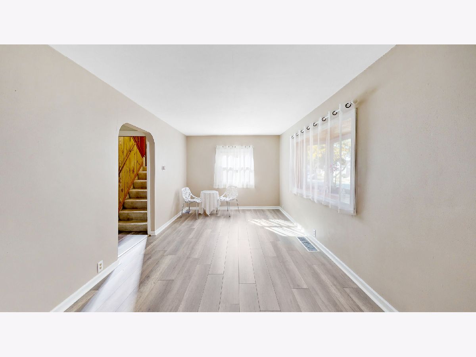
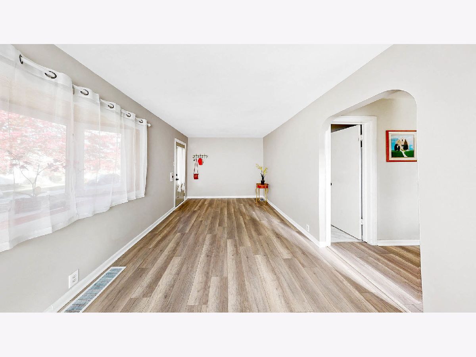
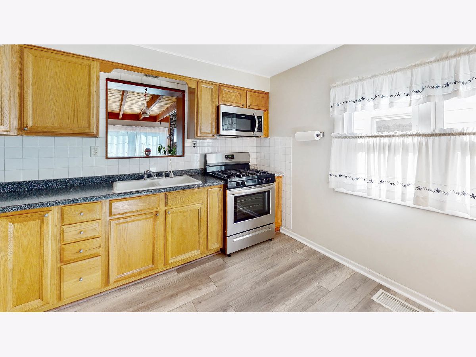
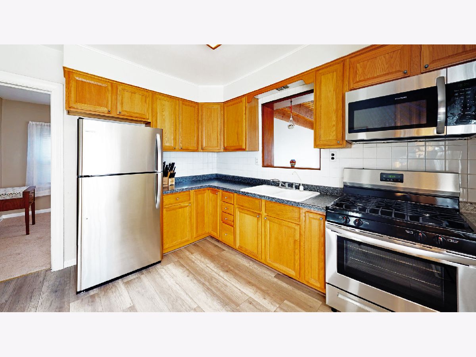
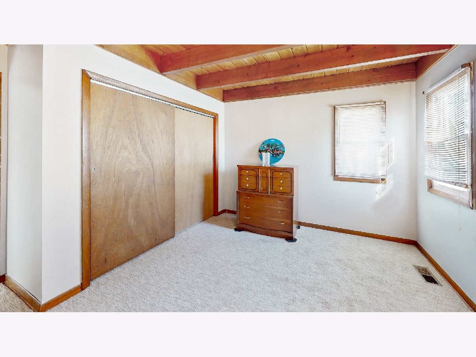
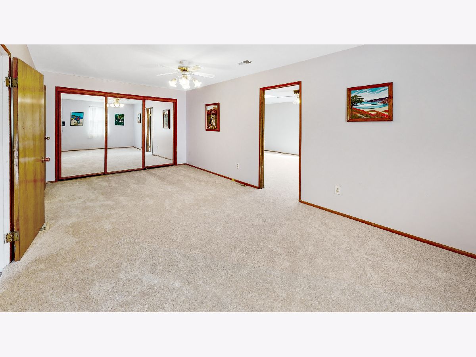
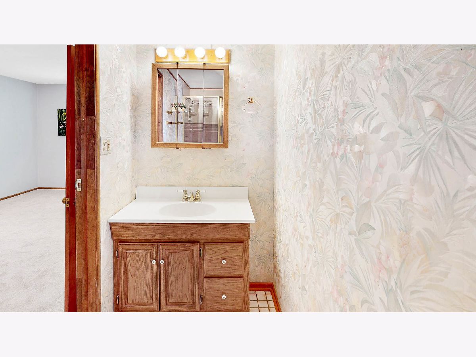
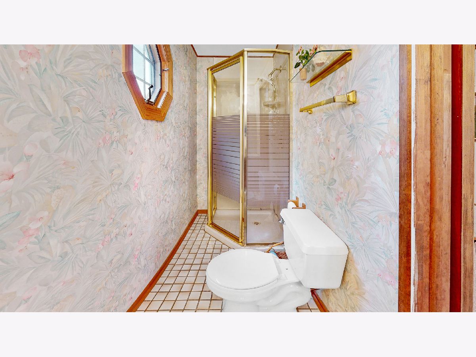
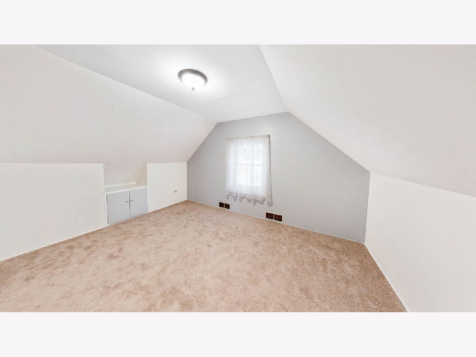
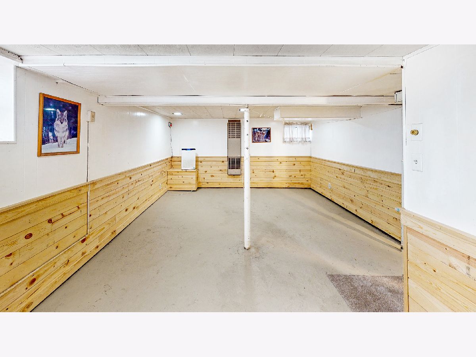
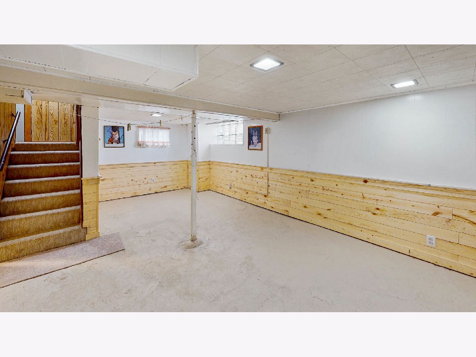
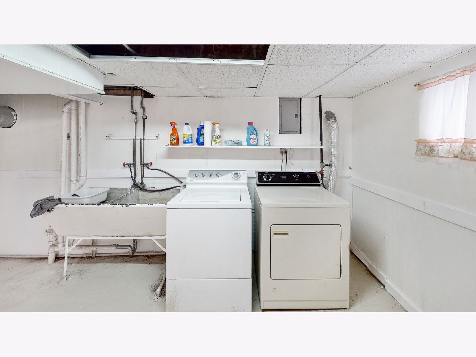
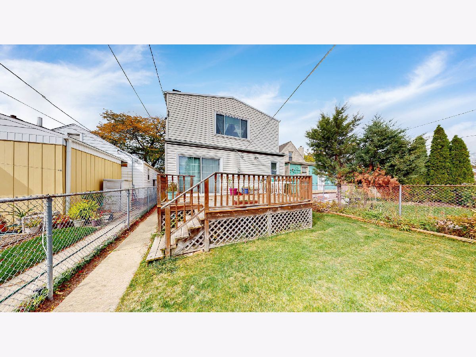
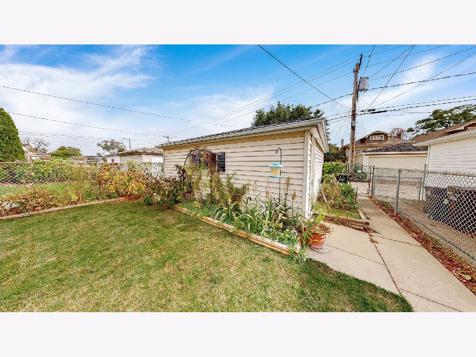
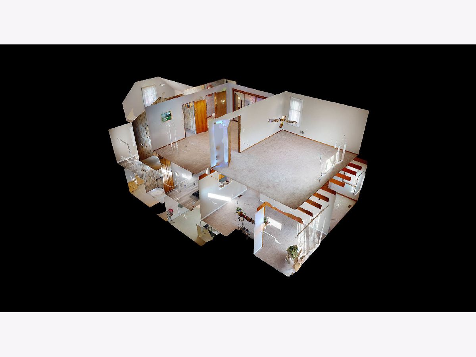
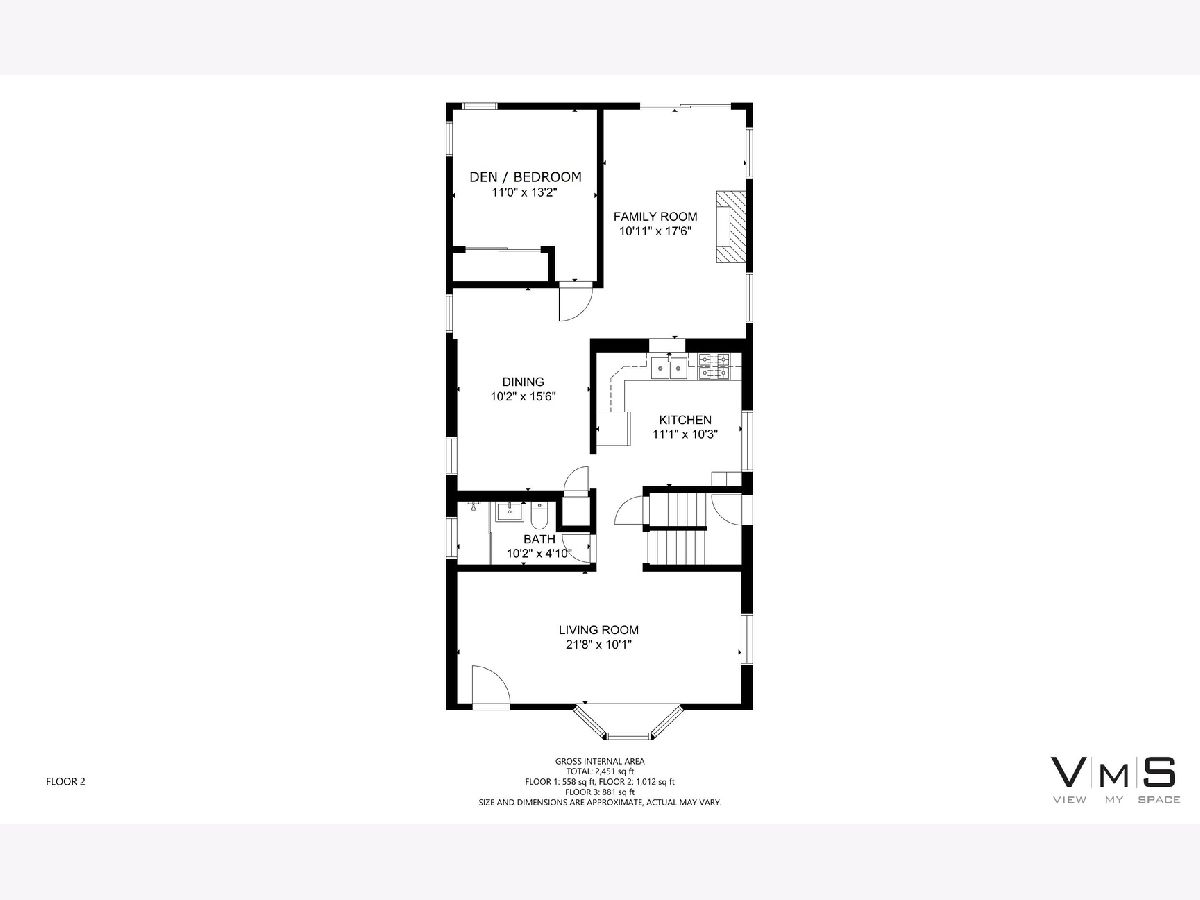
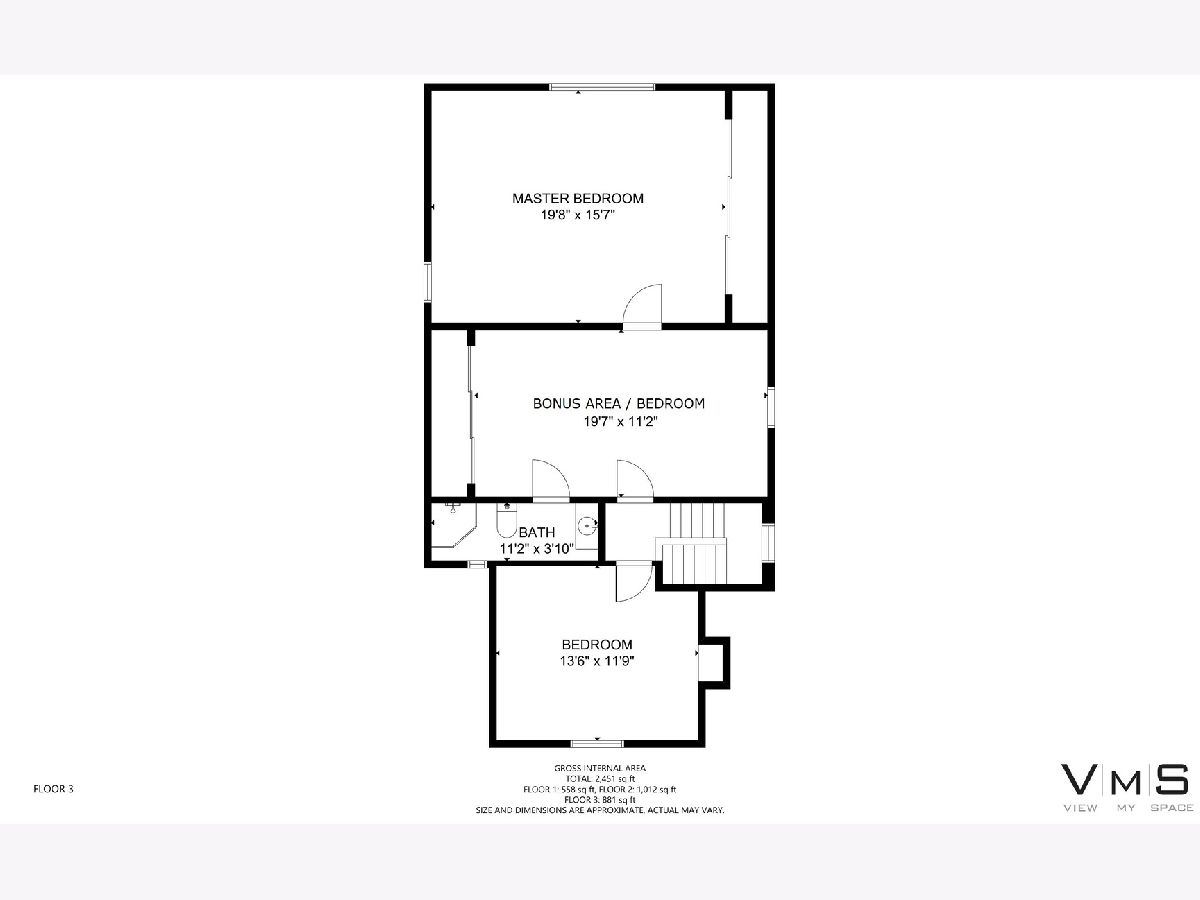
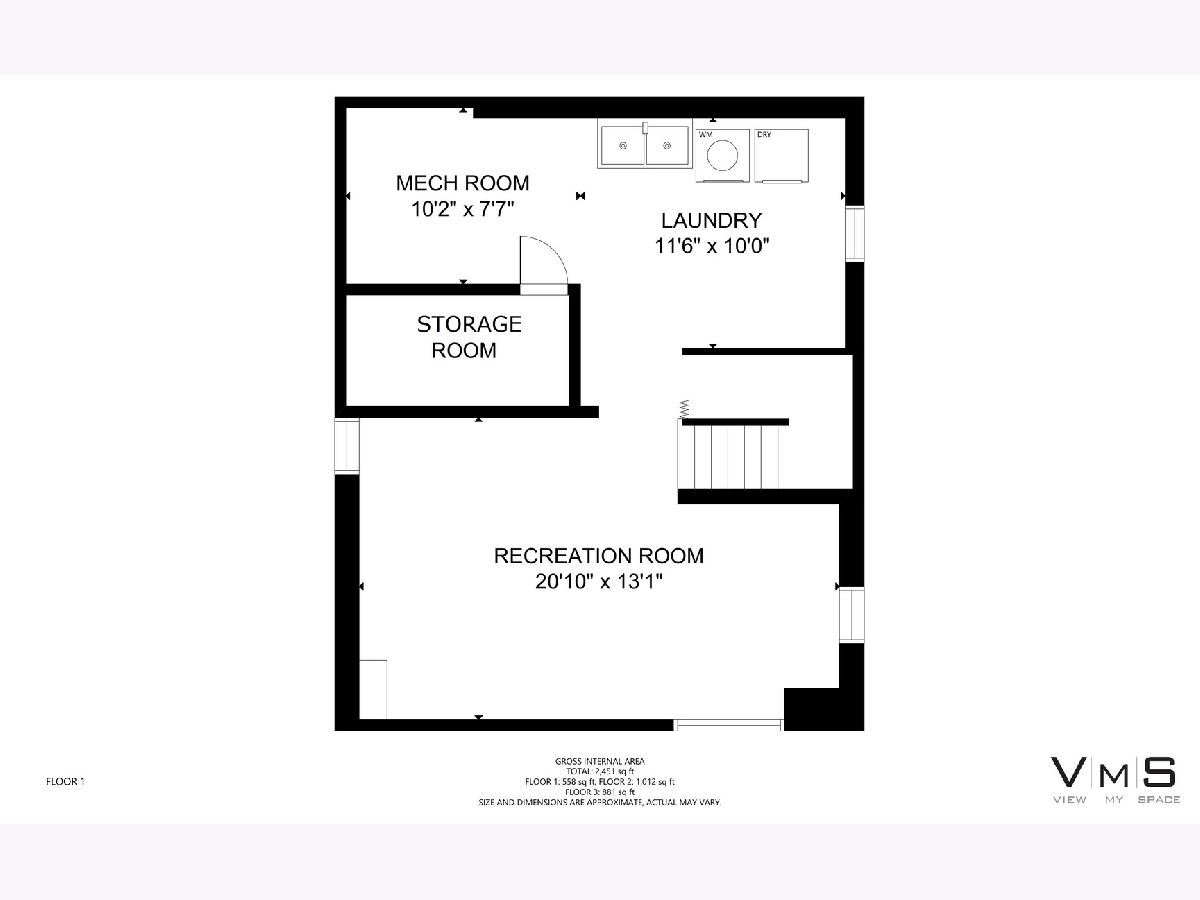
Room Specifics
Total Bedrooms: 4
Bedrooms Above Ground: 4
Bedrooms Below Ground: 0
Dimensions: —
Floor Type: Carpet
Dimensions: —
Floor Type: Carpet
Dimensions: —
Floor Type: Carpet
Full Bathrooms: 2
Bathroom Amenities: No Tub
Bathroom in Basement: 0
Rooms: Recreation Room
Basement Description: Finished
Other Specifics
| 2 | |
| — | |
| — | |
| Deck | |
| — | |
| 30X126 | |
| — | |
| Full | |
| Skylight(s), Wood Laminate Floors, Beamed Ceilings, Some Carpeting, Drapes/Blinds, Separate Dining Room, Some Wall-To-Wall Cp | |
| Range, Microwave, Refrigerator, Washer, Dryer, Stainless Steel Appliance(s) | |
| Not in DB | |
| Park, Pool, Tennis Court(s), Curbs, Sidewalks, Street Lights, Street Paved | |
| — | |
| — | |
| Wood Burning, Includes Accessories |
Tax History
| Year | Property Taxes |
|---|---|
| 2020 | $6,284 |
Contact Agent
Nearby Similar Homes
Nearby Sold Comparables
Contact Agent
Listing Provided By
RE/MAX City

