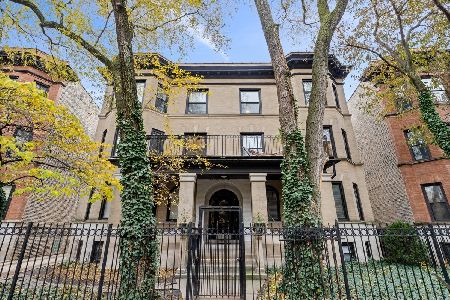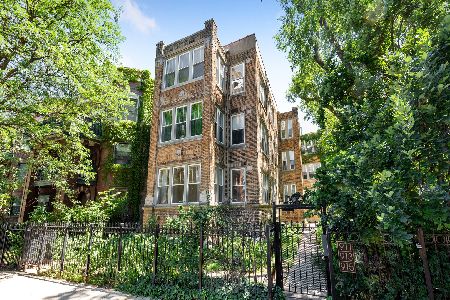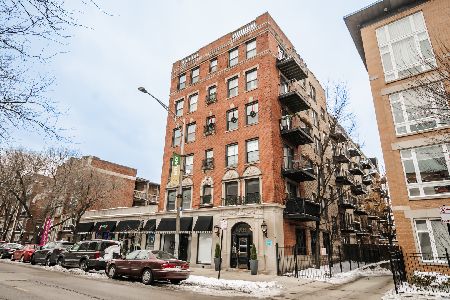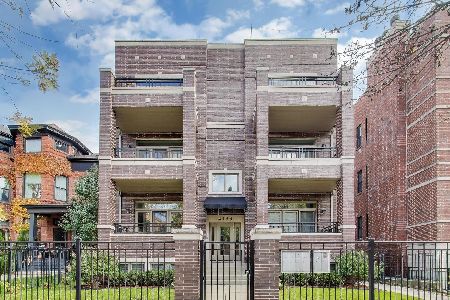4107 Sheridan Road, Uptown, Chicago, Illinois 60613
$205,000
|
Sold
|
|
| Status: | Closed |
| Sqft: | 0 |
| Cost/Sqft: | — |
| Beds: | 2 |
| Baths: | 1 |
| Year Built: | — |
| Property Taxes: | $4,015 |
| Days On Market: | 2807 |
| Lot Size: | 0,00 |
Description
Corner unit in a tranquil courtyard near Wrigley Field. Big kitchen with maple cabinets/granite/stainless. The 2 bedroom unit includes a washer/dryer, central air, and a huge deck. Big living room for entertaining. Excellent location steps to lake, park, Sheridan red line stop, restaurants, and fun! Ask about parking rental options nearby. FHA Approved. Pets OK. This condo is perfect for first time buyers or investors. Call for an appointment with 24-hour notice. Pre-approved buyer(s), please.
Property Specifics
| Condos/Townhomes | |
| 3 | |
| — | |
| — | |
| None | |
| — | |
| No | |
| — |
| Cook | |
| The Stirling | |
| 245 / Monthly | |
| Water,Insurance,Exterior Maintenance,Lawn Care,Scavenger,Snow Removal | |
| Lake Michigan | |
| Public Sewer | |
| 09984477 | |
| 14174130231032 |
Nearby Schools
| NAME: | DISTRICT: | DISTANCE: | |
|---|---|---|---|
|
Grade School
Brenneman Elementary School |
299 | — | |
|
Middle School
Brenneman Elementary School |
299 | Not in DB | |
|
High School
Senn High School |
299 | Not in DB | |
Property History
| DATE: | EVENT: | PRICE: | SOURCE: |
|---|---|---|---|
| 6 Jan, 2014 | Sold | $225,000 | MRED MLS |
| 4 Nov, 2013 | Under contract | $229,000 | MRED MLS |
| 7 Oct, 2013 | Listed for sale | $229,000 | MRED MLS |
| 21 Apr, 2015 | Under contract | $0 | MRED MLS |
| 16 Mar, 2015 | Listed for sale | $0 | MRED MLS |
| 2 May, 2019 | Sold | $205,000 | MRED MLS |
| 5 Mar, 2019 | Under contract | $214,900 | MRED MLS |
| — | Last price change | $217,900 | MRED MLS |
| 12 Jun, 2018 | Listed for sale | $249,900 | MRED MLS |
| 28 Jun, 2021 | Sold | $237,000 | MRED MLS |
| 4 May, 2021 | Under contract | $242,500 | MRED MLS |
| — | Last price change | $245,000 | MRED MLS |
| 5 Apr, 2021 | Listed for sale | $245,000 | MRED MLS |
Room Specifics
Total Bedrooms: 2
Bedrooms Above Ground: 2
Bedrooms Below Ground: 0
Dimensions: —
Floor Type: Hardwood
Full Bathrooms: 1
Bathroom Amenities: —
Bathroom in Basement: —
Rooms: Deck,Foyer
Basement Description: None
Other Specifics
| — | |
| — | |
| — | |
| Porch, Storms/Screens, Cable Access | |
| — | |
| COMMON | |
| — | |
| None | |
| Hardwood Floors, Laundry Hook-Up in Unit, Storage | |
| Range, Microwave, Dishwasher, Refrigerator, Freezer, Washer, Dryer, Disposal, Stainless Steel Appliance(s) | |
| Not in DB | |
| — | |
| — | |
| Bike Room/Bike Trails, Storage | |
| Ventless |
Tax History
| Year | Property Taxes |
|---|---|
| 2014 | $3,916 |
| 2019 | $4,015 |
| 2021 | $4,721 |
Contact Agent
Nearby Similar Homes
Nearby Sold Comparables
Contact Agent
Listing Provided By
Robert McGee & Associates









