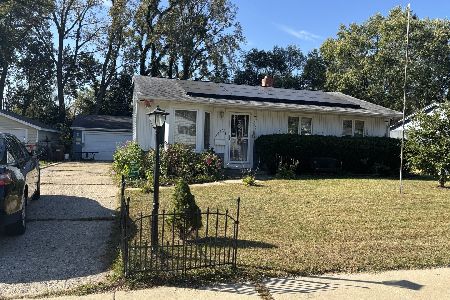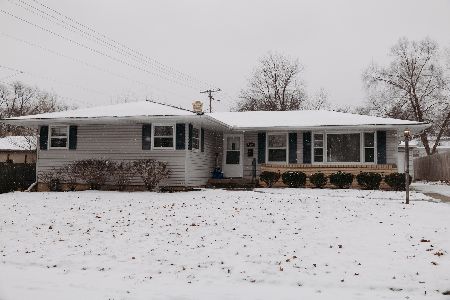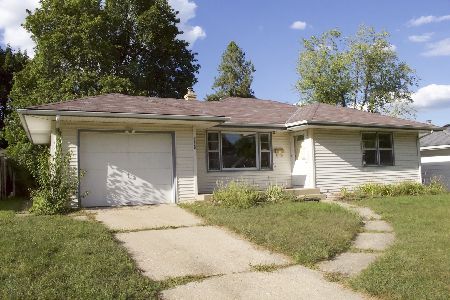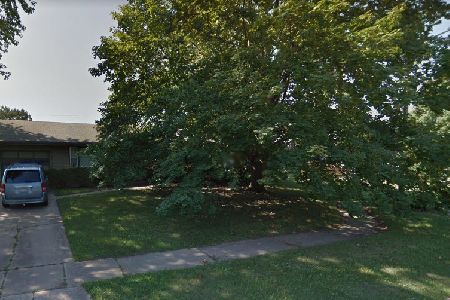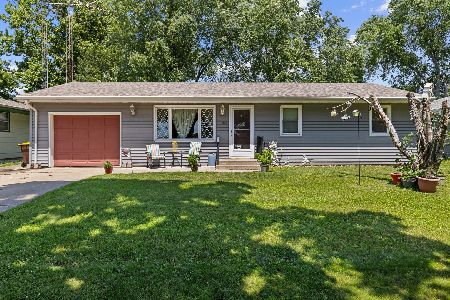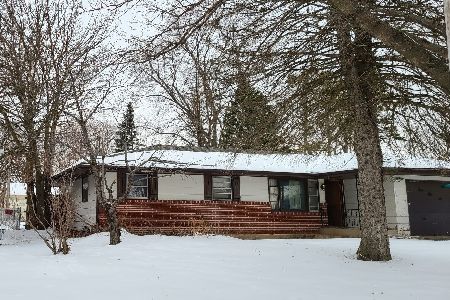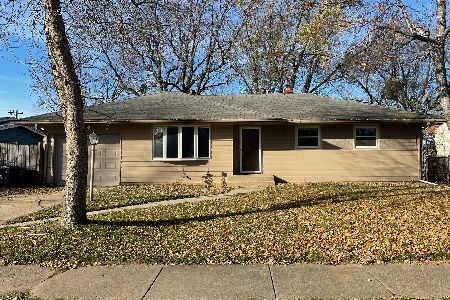4107 Yale Drive, Rockford, Illinois 61109
$160,000
|
Sold
|
|
| Status: | Closed |
| Sqft: | 1,068 |
| Cost/Sqft: | $154 |
| Beds: | 3 |
| Baths: | 2 |
| Year Built: | 1962 |
| Property Taxes: | $3,403 |
| Days On Market: | 1267 |
| Lot Size: | 0,18 |
Description
Rockford ranch with so much NEW! Move right in and start enjoying NEW flooring, fresh paint inside and out, NEW lighting, NEW windows, and more! Spacious Living Room with large picture window opens nicely to Kitchen/Dining area. Eat-in Kitchen has been updated with modern white cabinetry, subway tile backsplash, brand NEW stainless-steel appliances, and quartz countertops! Main floor also includes three Bedrooms, all with wood flooring and ceiling fans! Fully remodeled full Bathroom. Head downstairs to the partially finished and partially exposed lower level, where you will find a large Family Room space and another remodeled full Bathroom! This home also has a covered front porch, an attached one-car garage, and a huge, fenced backyard! Brand NEW concrete patio in the back is perfect for enjoying the rest of summer. Minutes from Collins Aerospace and bypass 20. Schedule your viewing today!
Property Specifics
| Single Family | |
| — | |
| — | |
| 1962 | |
| — | |
| — | |
| No | |
| 0.18 |
| Winnebago | |
| — | |
| 0 / Not Applicable | |
| — | |
| — | |
| — | |
| 11483255 | |
| 1605104018 |
Nearby Schools
| NAME: | DISTRICT: | DISTANCE: | |
|---|---|---|---|
|
Grade School
Swan Hillman Elementary School |
205 | — | |
|
Middle School
Bernard W Flinn Middle School |
205 | Not in DB | |
|
High School
Jefferson High School |
205 | Not in DB | |
Property History
| DATE: | EVENT: | PRICE: | SOURCE: |
|---|---|---|---|
| 25 Aug, 2021 | Sold | $35,100 | MRED MLS |
| 25 Jun, 2021 | Under contract | $29,500 | MRED MLS |
| — | Last price change | $64,500 | MRED MLS |
| 18 Jun, 2021 | Listed for sale | $64,500 | MRED MLS |
| 14 Oct, 2022 | Sold | $160,000 | MRED MLS |
| 13 Sep, 2022 | Under contract | $165,000 | MRED MLS |
| 4 Aug, 2022 | Listed for sale | $189,900 | MRED MLS |
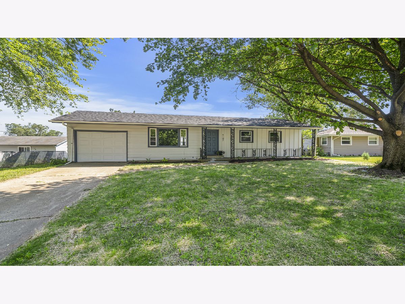
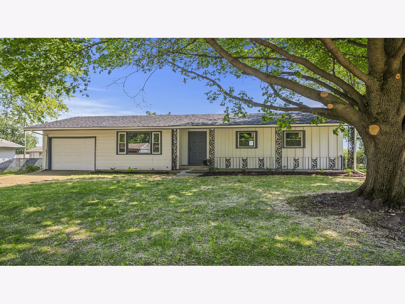
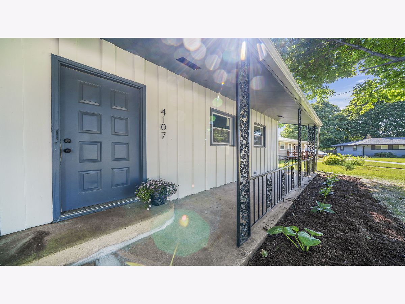
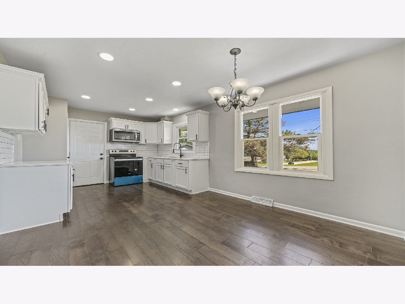
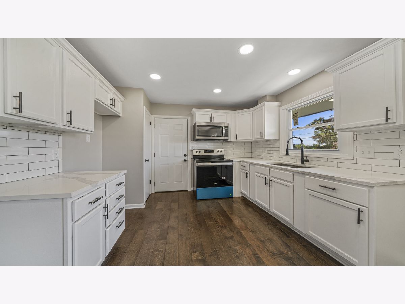
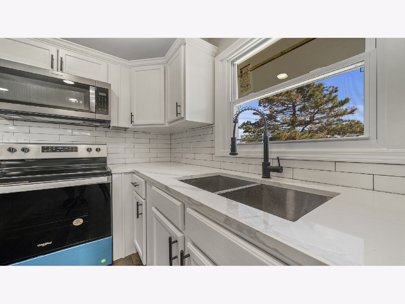
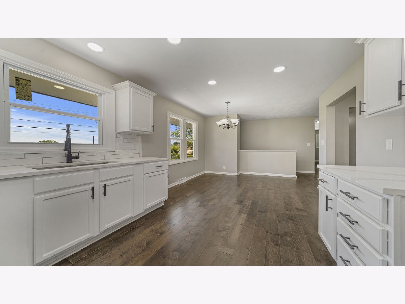
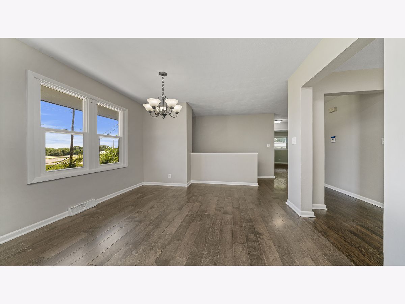
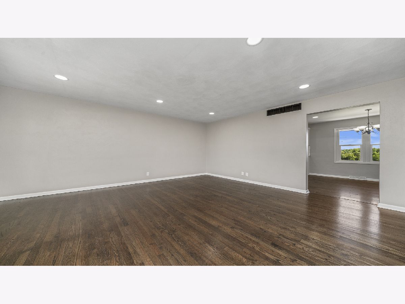
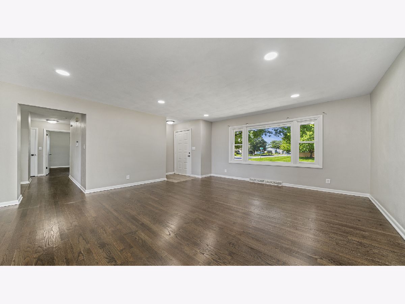
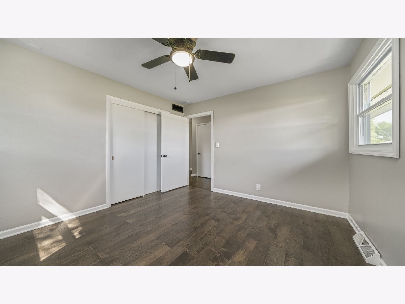
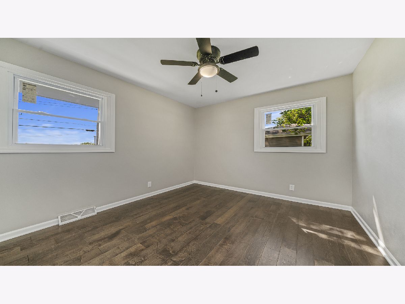
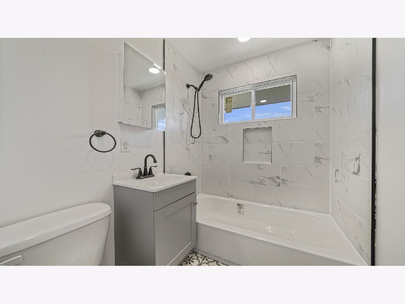
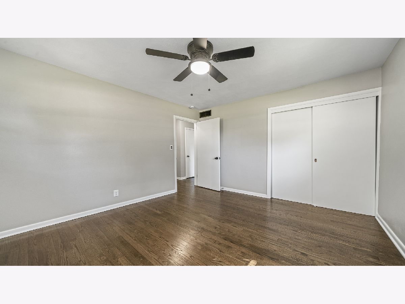
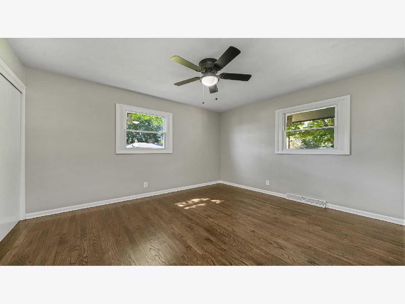
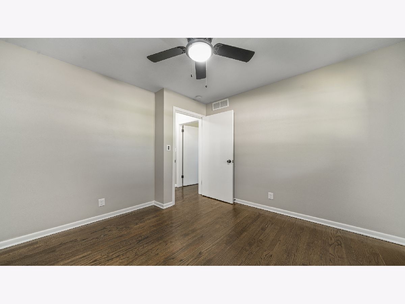
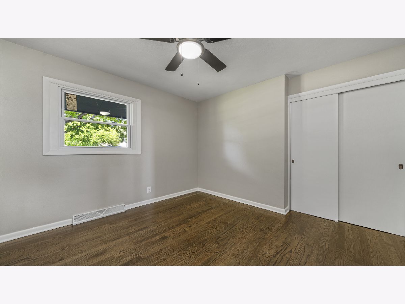
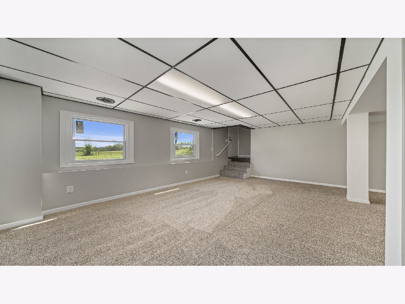
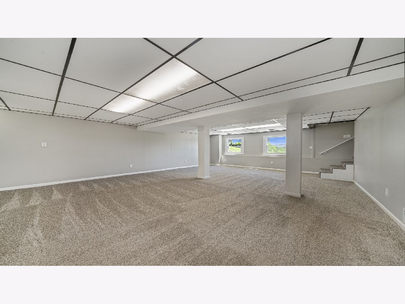
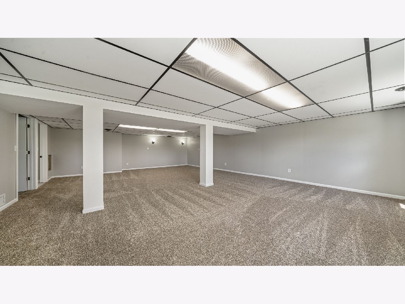
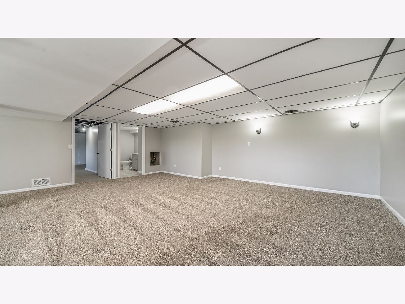
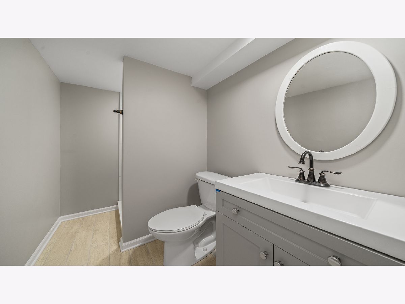
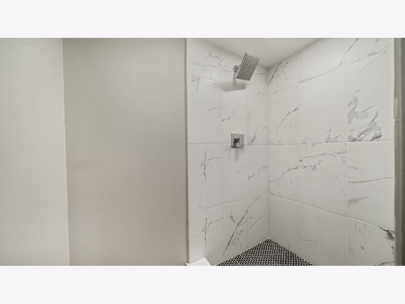
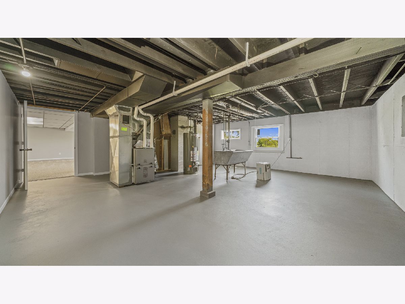
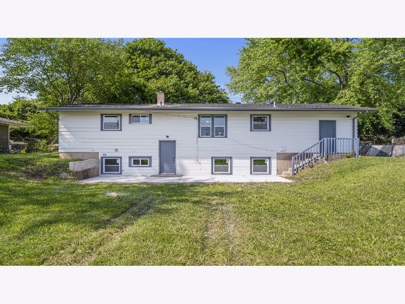
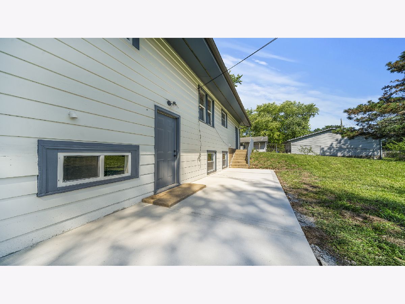
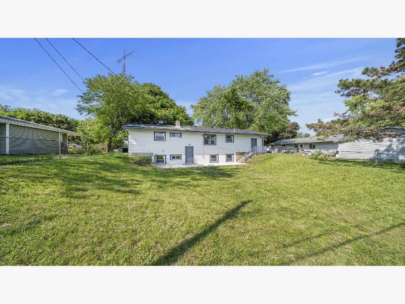
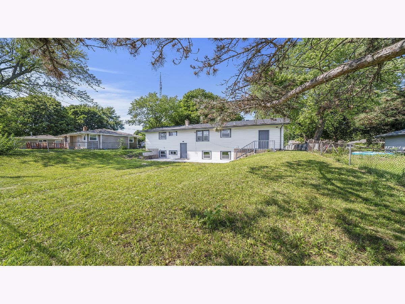
Room Specifics
Total Bedrooms: 3
Bedrooms Above Ground: 3
Bedrooms Below Ground: 0
Dimensions: —
Floor Type: —
Dimensions: —
Floor Type: —
Full Bathrooms: 2
Bathroom Amenities: —
Bathroom in Basement: 1
Rooms: —
Basement Description: Partially Finished,Exterior Access,Rec/Family Area
Other Specifics
| 1.5 | |
| — | |
| — | |
| — | |
| — | |
| 51.73 X 118 X 65 X 99.8 | |
| — | |
| — | |
| — | |
| — | |
| Not in DB | |
| — | |
| — | |
| — | |
| — |
Tax History
| Year | Property Taxes |
|---|---|
| 2021 | $2,362 |
| 2022 | $3,403 |
Contact Agent
Nearby Similar Homes
Nearby Sold Comparables
Contact Agent
Listing Provided By
Keller Williams Realty Signature

