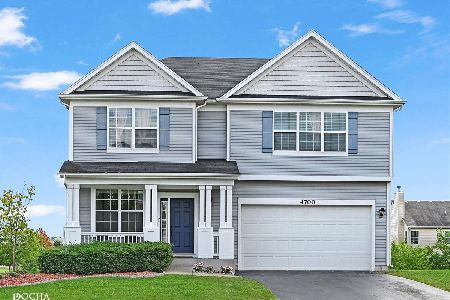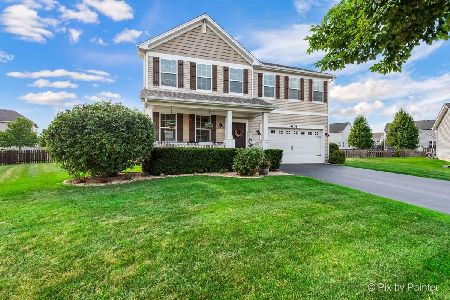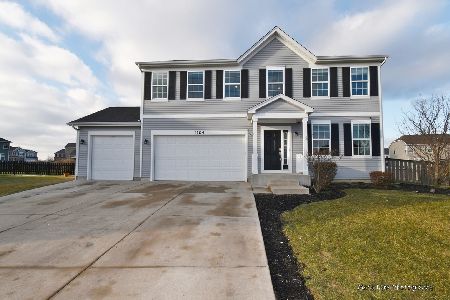4108 Weaver Court, Oswego, Illinois 60543
$440,000
|
Sold
|
|
| Status: | Closed |
| Sqft: | 3,256 |
| Cost/Sqft: | $138 |
| Beds: | 4 |
| Baths: | 3 |
| Year Built: | 2014 |
| Property Taxes: | $9,510 |
| Days On Market: | 1191 |
| Lot Size: | 0,45 |
Description
Hunt Club Stunner! First time on the market... COMPLETELY updated 5 bd home with 3 car tandem garage, fully fenced-in enormous 1/2 acre yard with heated 16X30 in-ground pool complete with slide and automatic cover (new in summer 2020). Get ready to enjoy fall nights and make plans to entertain on the fabulous patio, complete with pergola, fire pit, privacy landscaping and so much space! Immaculate and updated throughout inside with newer lighting, flooring, trim, doors... custom 1st floor mud room, cozy new shiplap fireplace in the family room, Gorgeous barn door and custom details throughout.. Gourmet eat-in kitchen with 42" cabinetry, granite counter tops, pantry and stainless appliances. Additional finished family room space in the basement with possible 6th bedroom and loads of additional storage. Located in a private court in desirable Hunt Club with views of Morgan Creek and walking path..Wonderful community with Clubhouse, pool, fitness center and Elementary School & park on-site. Hurry to see this better than new home!
Property Specifics
| Single Family | |
| — | |
| — | |
| 2014 | |
| — | |
| GLENMORE | |
| No | |
| 0.45 |
| Kendall | |
| Hunt Club | |
| 67 / Monthly | |
| — | |
| — | |
| — | |
| 11617880 | |
| 0330311016 |
Nearby Schools
| NAME: | DISTRICT: | DISTANCE: | |
|---|---|---|---|
|
Grade School
Hunt Club Elementary School |
308 | — | |
|
Middle School
Traughber Junior High School |
308 | Not in DB | |
|
High School
Oswego High School |
308 | Not in DB | |
Property History
| DATE: | EVENT: | PRICE: | SOURCE: |
|---|---|---|---|
| 20 Oct, 2022 | Sold | $440,000 | MRED MLS |
| 19 Sep, 2022 | Under contract | $450,000 | MRED MLS |
| 8 Sep, 2022 | Listed for sale | $450,000 | MRED MLS |
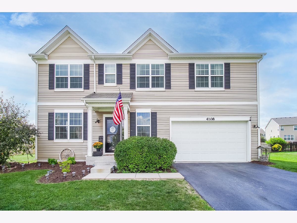
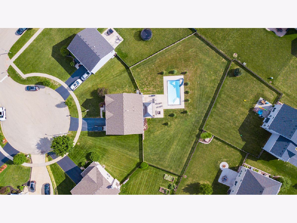
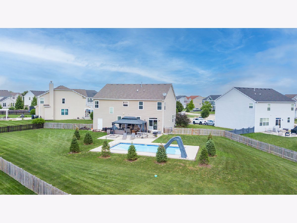
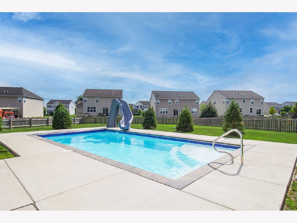
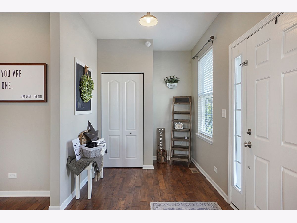
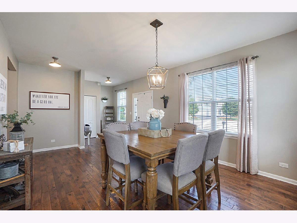
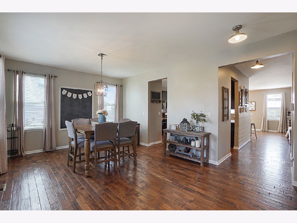
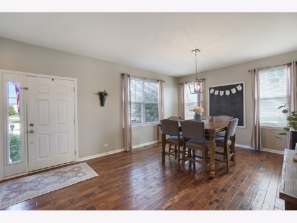
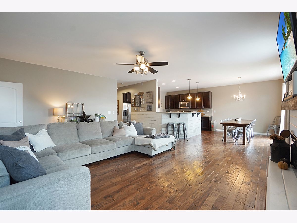
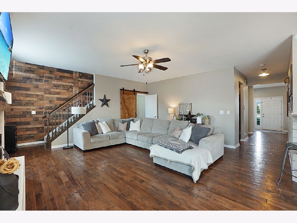
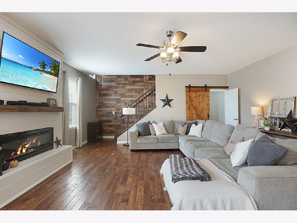
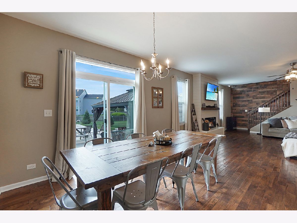
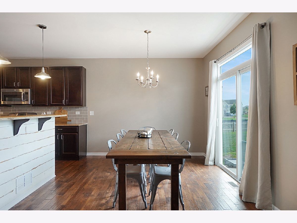
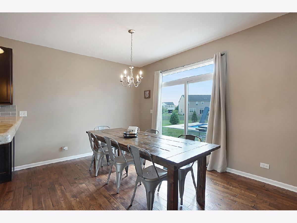
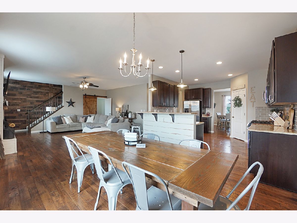
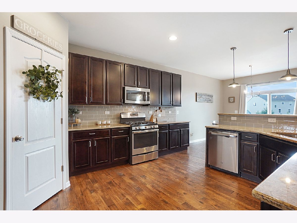
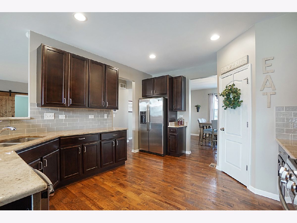
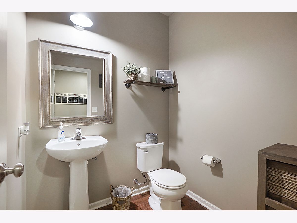
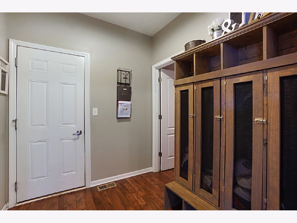
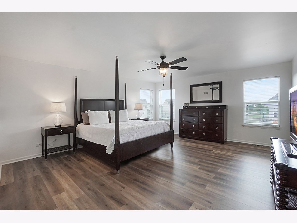
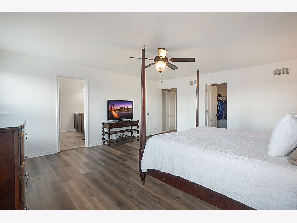
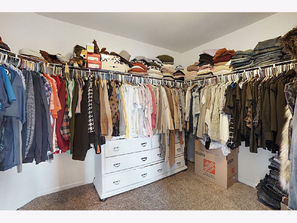
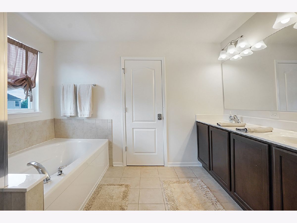
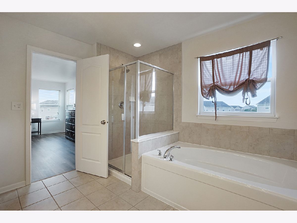
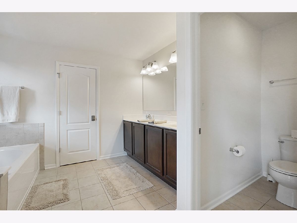
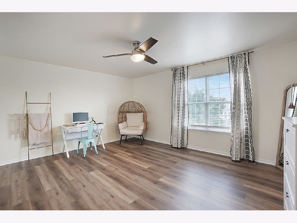
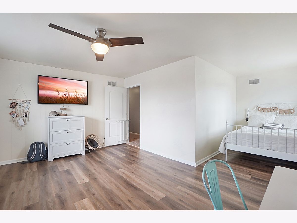
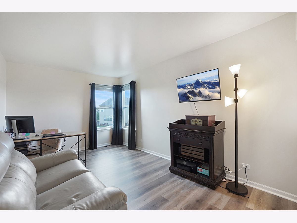
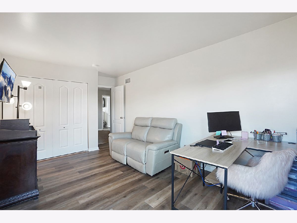
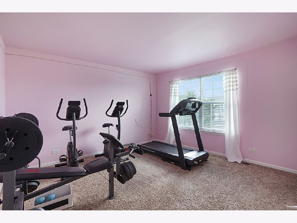
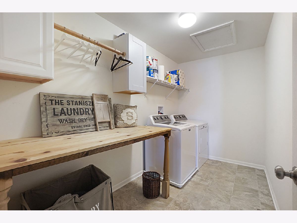
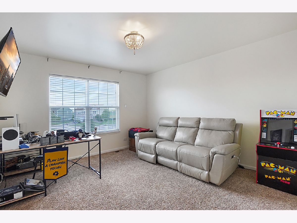
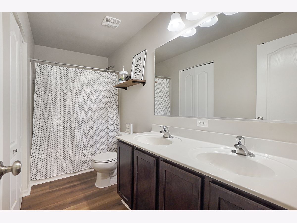
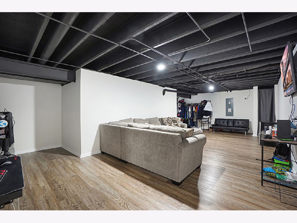
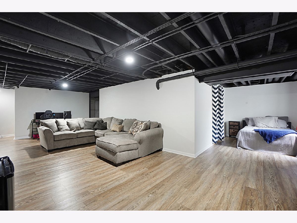
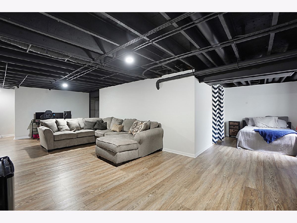
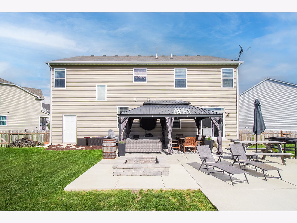
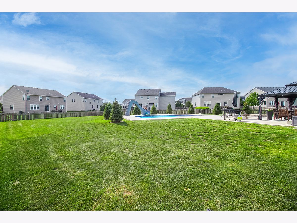
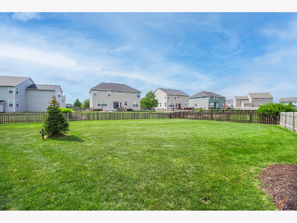
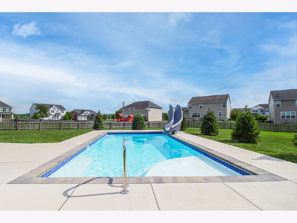
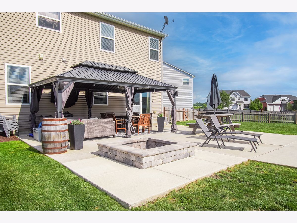
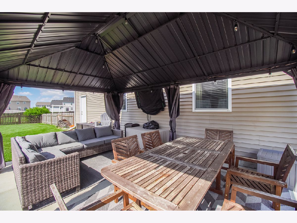
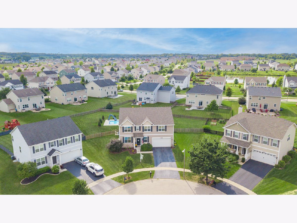
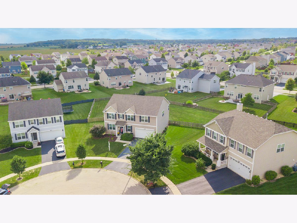
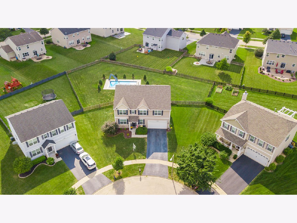
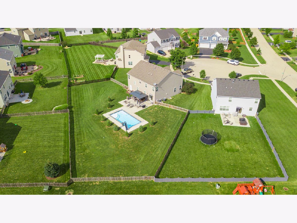
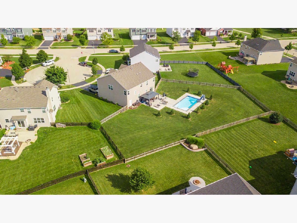
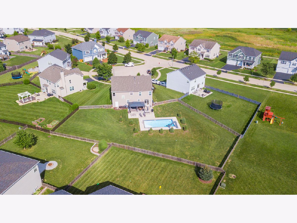
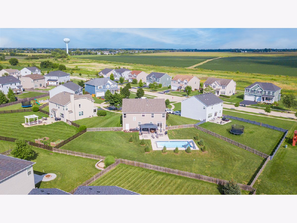
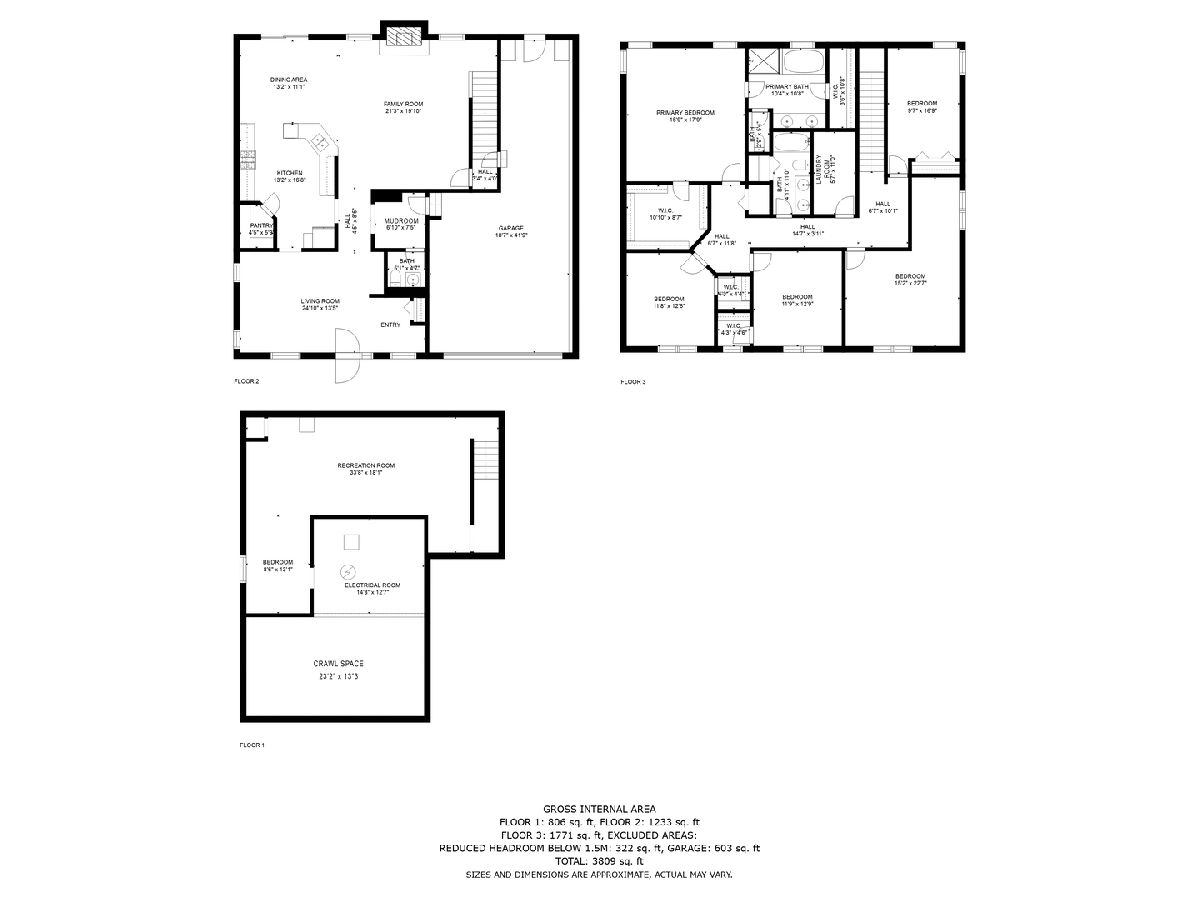
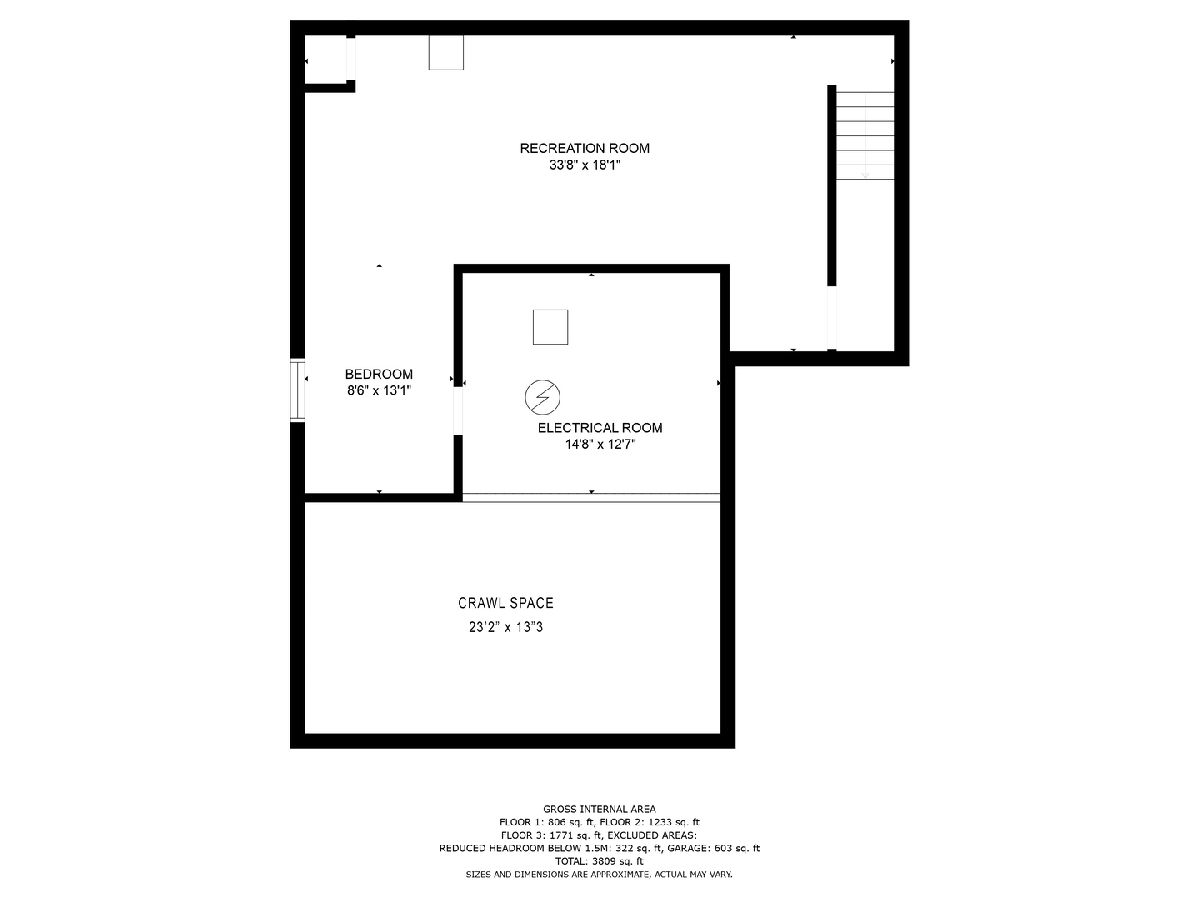
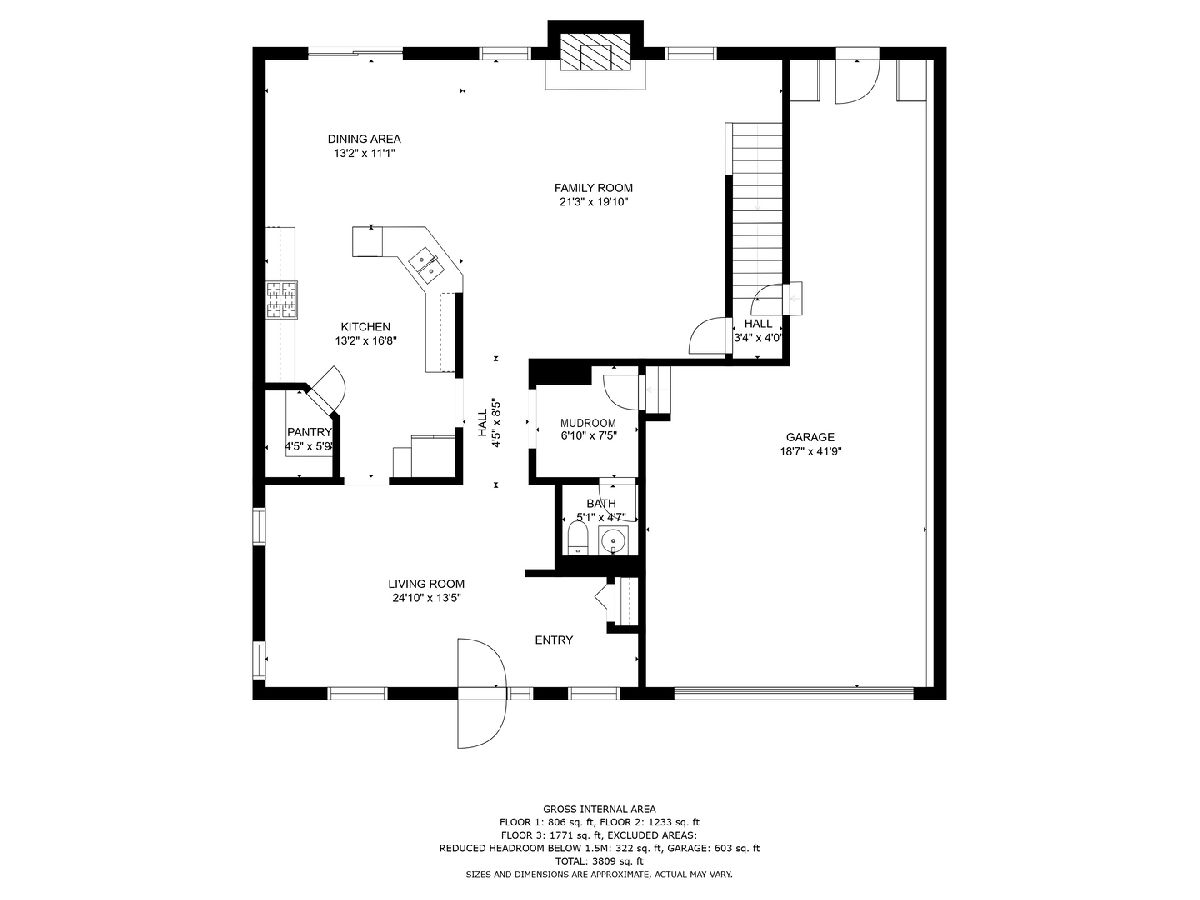
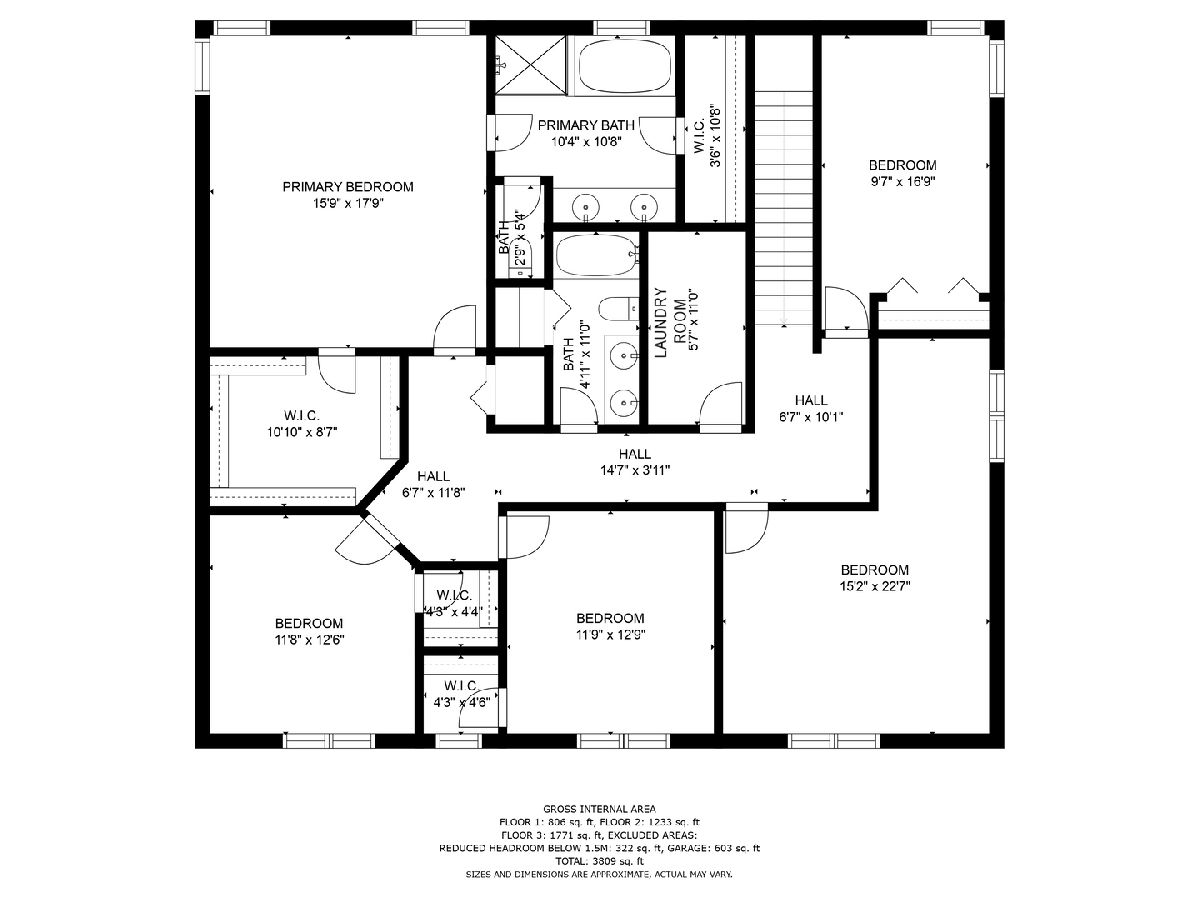
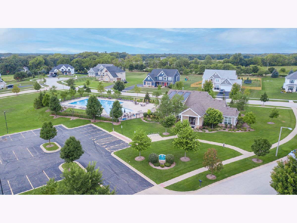
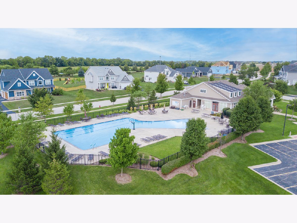
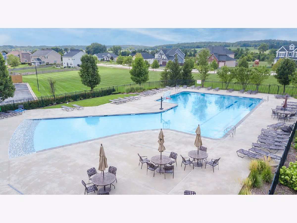
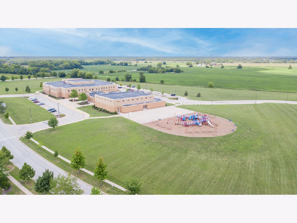
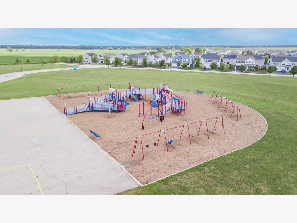
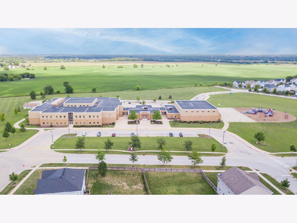
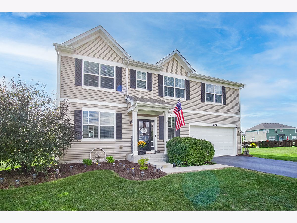
Room Specifics
Total Bedrooms: 4
Bedrooms Above Ground: 4
Bedrooms Below Ground: 0
Dimensions: —
Floor Type: —
Dimensions: —
Floor Type: —
Dimensions: —
Floor Type: —
Full Bathrooms: 3
Bathroom Amenities: —
Bathroom in Basement: 0
Rooms: —
Basement Description: Partially Finished,8 ft + pour,Rec/Family Area,Storage Space
Other Specifics
| 3 | |
| — | |
| Asphalt | |
| — | |
| — | |
| 0.45 | |
| — | |
| — | |
| — | |
| — | |
| Not in DB | |
| — | |
| — | |
| — | |
| — |
Tax History
| Year | Property Taxes |
|---|---|
| 2022 | $9,510 |
Contact Agent
Nearby Sold Comparables
Contact Agent
Listing Provided By
john greene, Realtor

