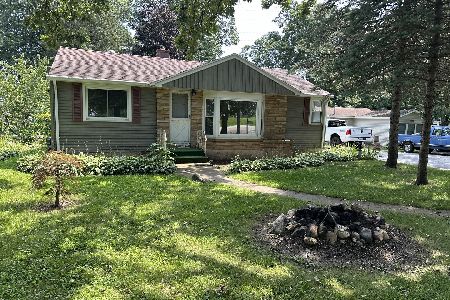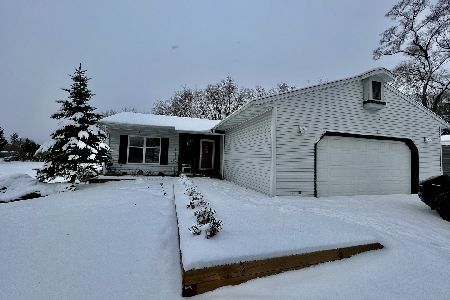41084 Julia Court, Antioch, Illinois 60002
$250,000
|
Sold
|
|
| Status: | Closed |
| Sqft: | 1,273 |
| Cost/Sqft: | $196 |
| Beds: | 3 |
| Baths: | 2 |
| Year Built: | 1974 |
| Property Taxes: | $5,931 |
| Days On Market: | 849 |
| Lot Size: | 0,37 |
Description
Discover this classic Antioch tri-level home with a brick front elevation, nestled in a peaceful cul-de-sac, awaiting an owner with a vision for transformation. Enter through the slate-floored foyer into a spacious kitchen area, offering an open layout, ample cabinet space, and the potential to create a kitchen island. The kitchen connects to a delightful three-season room, where you can relish the outdoors, mosquito-free, and enjoy the expansive backyard views. The sunken living room exudes 70s charm, providing a generous space for large, comfortable sofas and offering scenic views through the sizable bay window. Upstairs, three well-proportioned bedrooms and a sizable common bathroom await. The finished English Basement adds versatility to the home, housing a cozy family room, a fourth bedroom, a bonus room - ideal for an office or craft room, a second full bathroom, and a convenient laundry area. Embrace the warmth of the beautiful brick fireplace, perfect for creating a cozy ambiance on chilly evenings. This home offers an attached 2-car garage for your convenience and a spacious backyard for outdoor activities and relaxation. Priced to reflect its potential, this property invites you to invest your creativity and effort, enhancing its charm and value. A fresh coat of paint and new carpeting can work wonders here. Please note that this home is being sold in AS-IS condition, providing an opportunity for you to customize and renovate according to your preferences. Seize the chance to make this property your own and unlock its hidden potential in a serene and desirable neighborhood.
Property Specifics
| Single Family | |
| — | |
| — | |
| 1974 | |
| — | |
| — | |
| No | |
| 0.37 |
| Lake | |
| — | |
| — / Not Applicable | |
| — | |
| — | |
| — | |
| 11891157 | |
| 02173070230000 |
Nearby Schools
| NAME: | DISTRICT: | DISTANCE: | |
|---|---|---|---|
|
Grade School
Emmons Grade School |
33 | — | |
|
Middle School
Emmons Grade School |
33 | Not in DB | |
Property History
| DATE: | EVENT: | PRICE: | SOURCE: |
|---|---|---|---|
| 20 Nov, 2023 | Sold | $250,000 | MRED MLS |
| 3 Nov, 2023 | Under contract | $250,000 | MRED MLS |
| 12 Oct, 2023 | Listed for sale | $250,000 | MRED MLS |
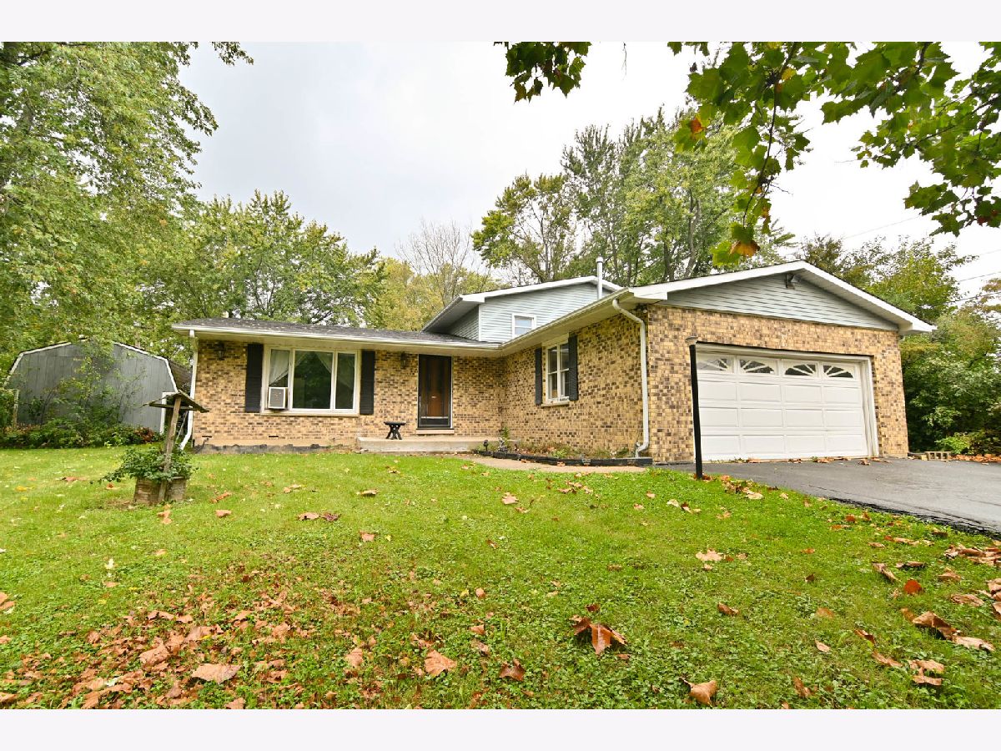













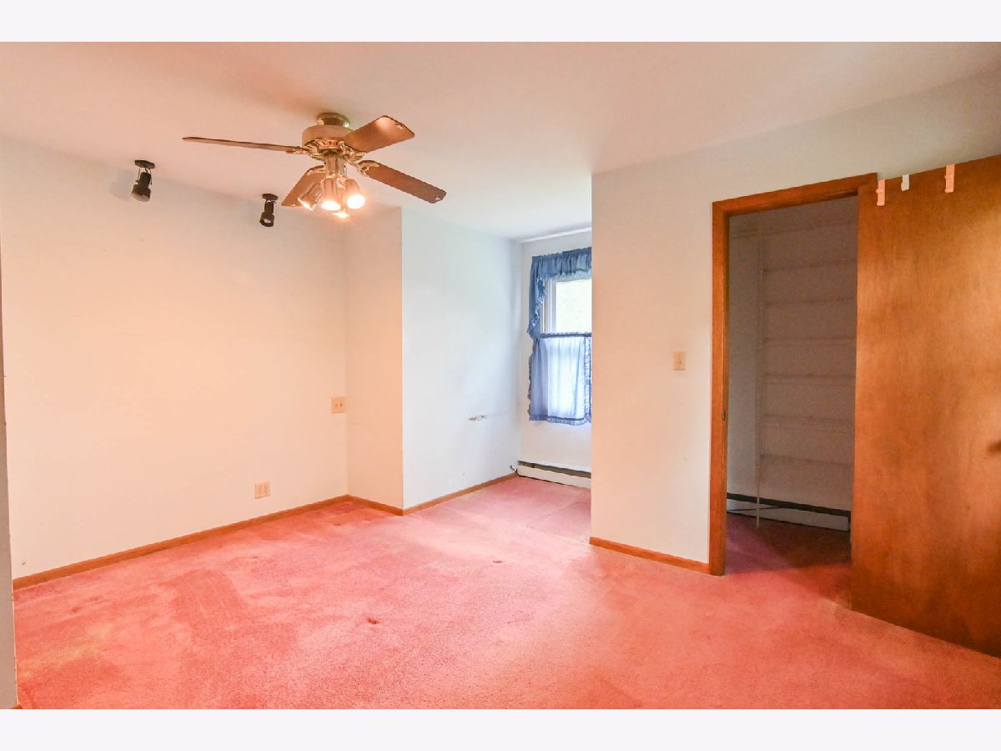




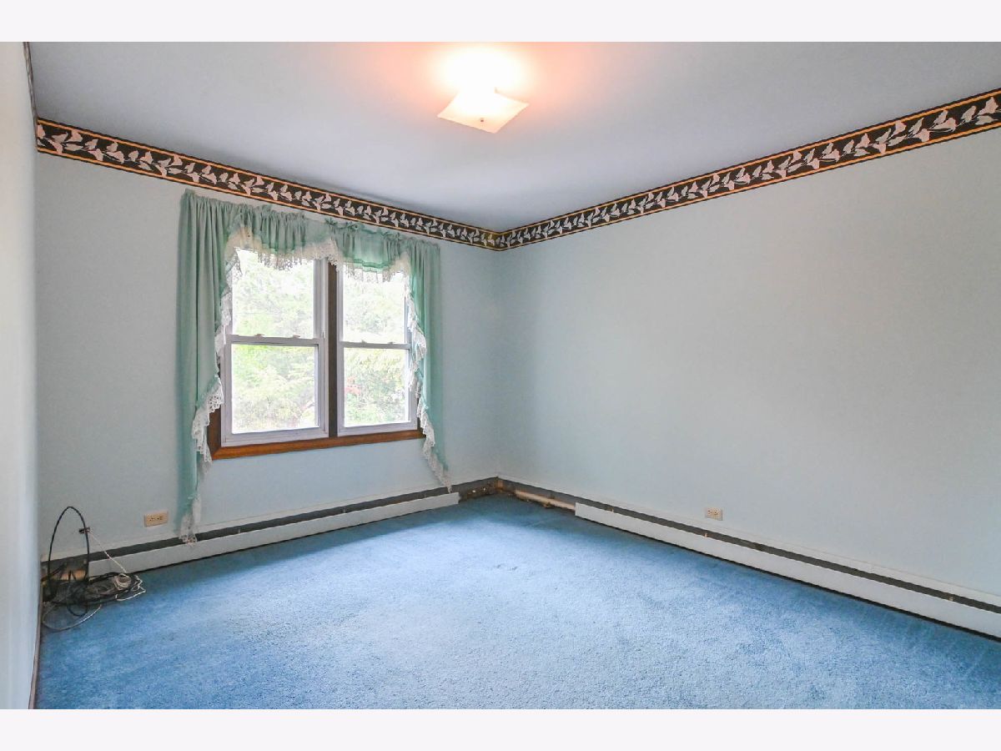







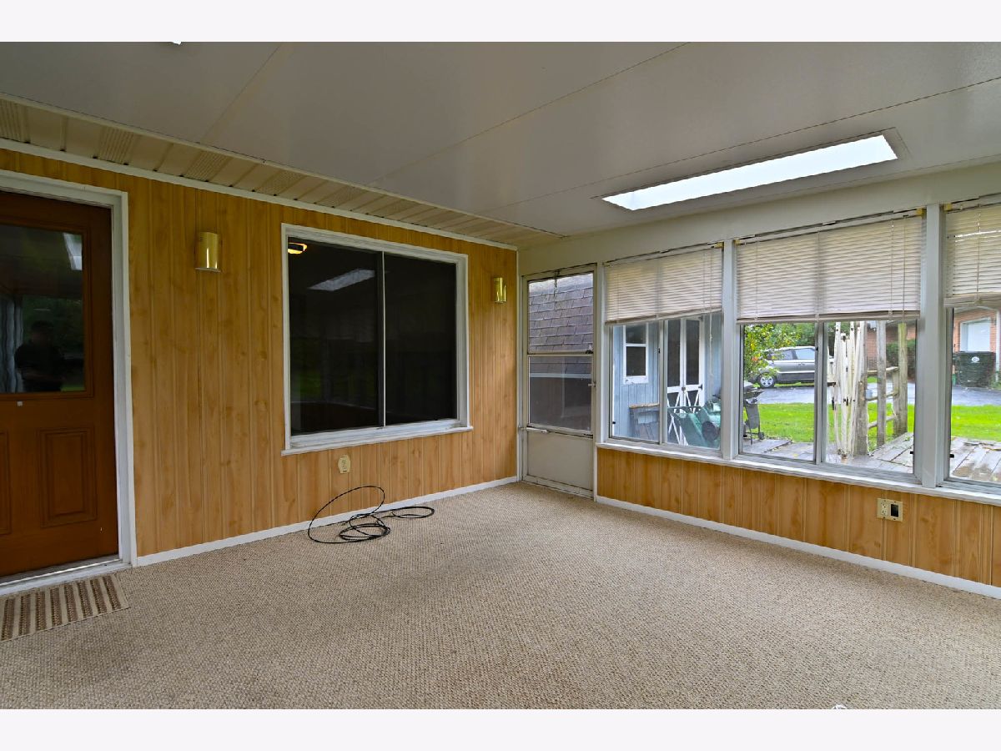




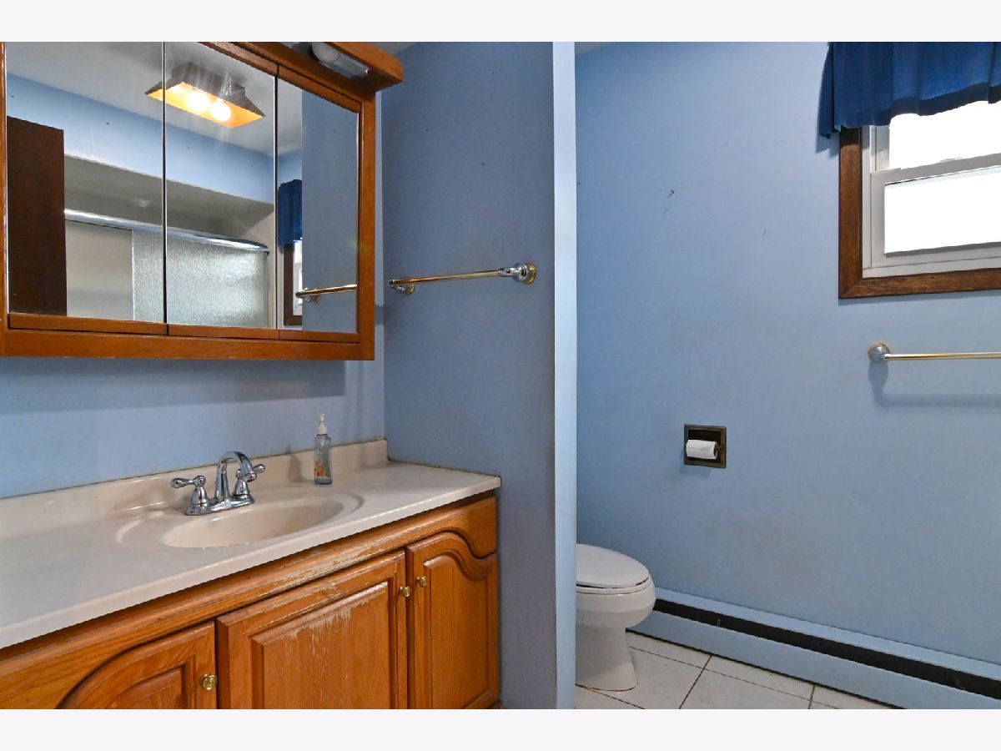








Room Specifics
Total Bedrooms: 4
Bedrooms Above Ground: 3
Bedrooms Below Ground: 1
Dimensions: —
Floor Type: —
Dimensions: —
Floor Type: —
Dimensions: —
Floor Type: —
Full Bathrooms: 2
Bathroom Amenities: —
Bathroom in Basement: 1
Rooms: —
Basement Description: Finished
Other Specifics
| 2 | |
| — | |
| Asphalt | |
| — | |
| — | |
| 110 X 145 X 104 X 160 | |
| — | |
| — | |
| — | |
| — | |
| Not in DB | |
| — | |
| — | |
| — | |
| — |
Tax History
| Year | Property Taxes |
|---|---|
| 2023 | $5,931 |
Contact Agent
Nearby Sold Comparables
Contact Agent
Listing Provided By
Keller Williams North Shore West

