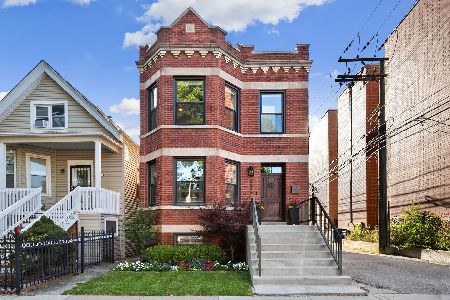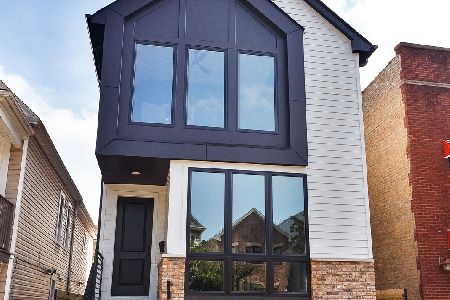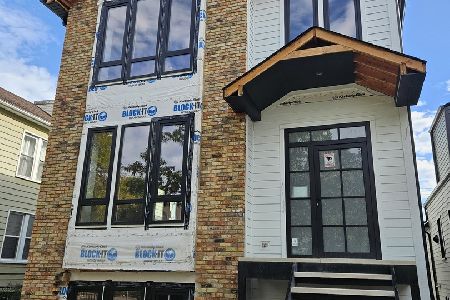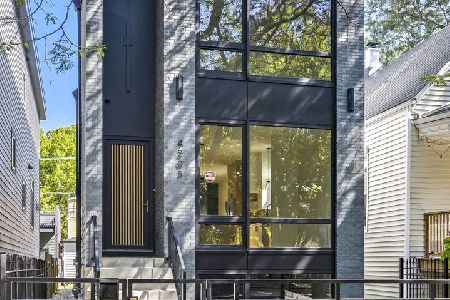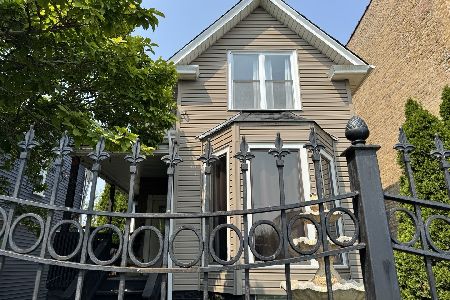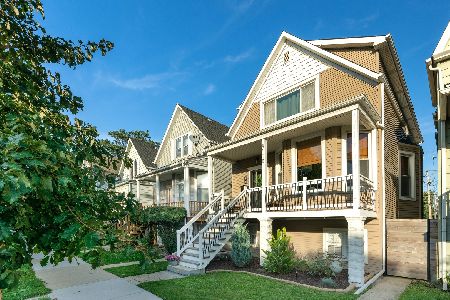4109 Kimball Avenue, Irving Park, Chicago, Illinois 60618
$615,000
|
Sold
|
|
| Status: | Closed |
| Sqft: | 1,845 |
| Cost/Sqft: | $344 |
| Beds: | 3 |
| Baths: | 3 |
| Year Built: | 1900 |
| Property Taxes: | $10,493 |
| Days On Market: | 220 |
| Lot Size: | 0,07 |
Description
This Is the One You've Been Waiting For! Located in the heart of IRVING PARK, this VERY WELL-KEPT and MOVE-IN READY 2-story Single Family Home checks all the boxes. The MAIN FLOOR features rich HARDWOOD FLOORS and flows out to a PRIVATE, FENCED BACKYARD-perfect for BBQS, FIREPITS, and WEEKEND HANGOUTS. The UPDATED KITCHEN brings style and function with WHITE SHAKER CABINETS, classic BLACK GRANITE COUNTERS, STAINLESS STEEL APPLIANCES, and a CENTER ISLAND built for entertaining. You'll find two bedrooms on the main level and a FULL-FLOOR PRIMARY SUITE upstairs with a SOAKING TUB and FULL BATH for the ultimate escape. COMMUTING? You're set with quick access to the KENNEDY EXPRESSWAY, BLUE & BROWN LINES. Near PARKS, RESTAURANTS, SHOPS & MORE. Don't wait-this one is READY TO GO! Schedule your private tour today!
Property Specifics
| Single Family | |
| — | |
| — | |
| 1900 | |
| — | |
| — | |
| No | |
| 0.07 |
| Cook | |
| — | |
| 0 / Not Applicable | |
| — | |
| — | |
| — | |
| 12318159 | |
| 13144220070000 |
Nearby Schools
| NAME: | DISTRICT: | DISTANCE: | |
|---|---|---|---|
|
Grade School
Patrick Henry Elementary School |
299 | — | |
|
Middle School
Marshall Middle School |
299 | Not in DB | |
|
High School
Roosevelt High School |
299 | Not in DB | |
|
Alternate High School
John Hope College Preparatory Se |
— | Not in DB | |
Property History
| DATE: | EVENT: | PRICE: | SOURCE: |
|---|---|---|---|
| 5 Aug, 2013 | Sold | $245,000 | MRED MLS |
| 25 Jun, 2013 | Under contract | $245,000 | MRED MLS |
| 17 Jun, 2013 | Listed for sale | $245,000 | MRED MLS |
| 21 May, 2025 | Sold | $615,000 | MRED MLS |
| 26 Mar, 2025 | Under contract | $634,900 | MRED MLS |
| 21 Mar, 2025 | Listed for sale | $634,900 | MRED MLS |
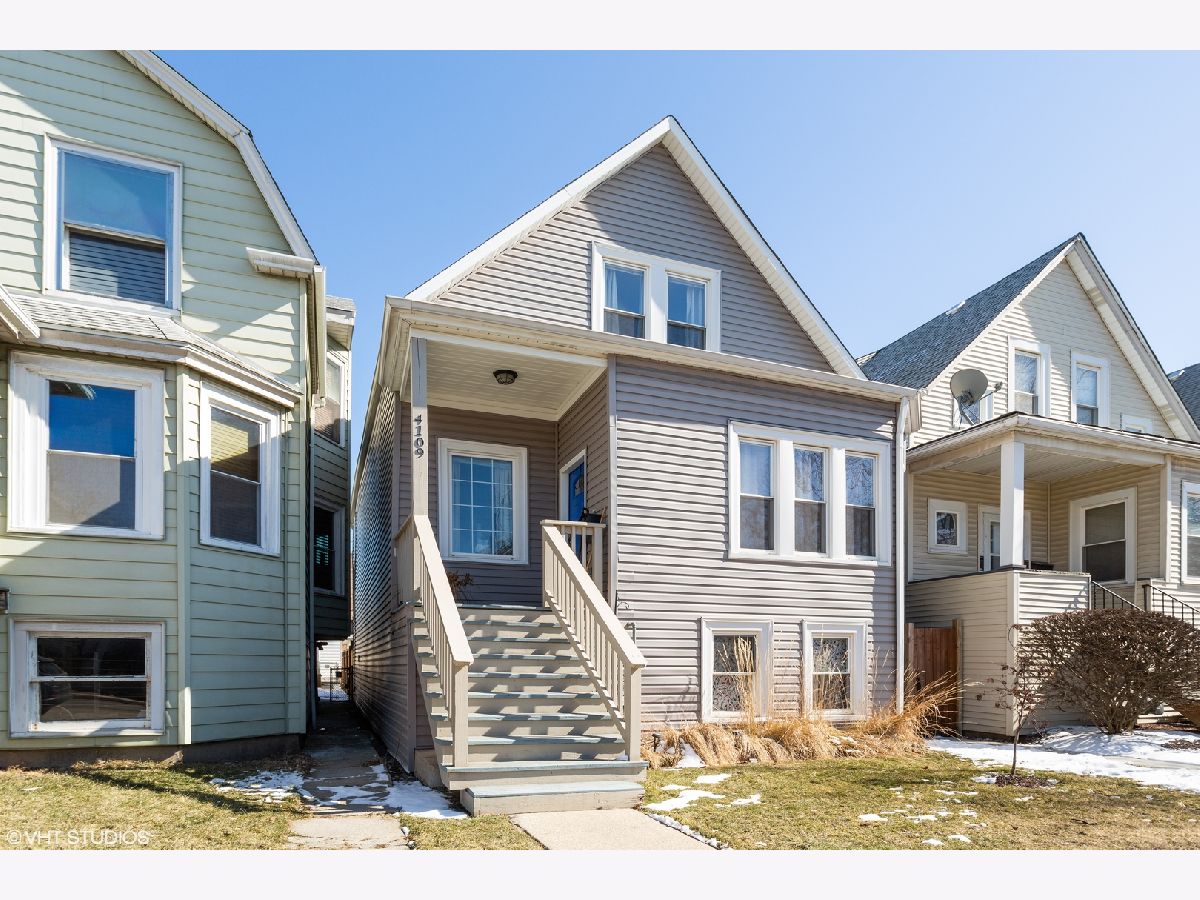









Room Specifics
Total Bedrooms: 3
Bedrooms Above Ground: 3
Bedrooms Below Ground: 0
Dimensions: —
Floor Type: —
Dimensions: —
Floor Type: —
Full Bathrooms: 3
Bathroom Amenities: Separate Shower,Double Sink,Soaking Tub
Bathroom in Basement: 1
Rooms: —
Basement Description: —
Other Specifics
| 2 | |
| — | |
| — | |
| — | |
| — | |
| 26X122 | |
| Interior Stair | |
| — | |
| — | |
| — | |
| Not in DB | |
| — | |
| — | |
| — | |
| — |
Tax History
| Year | Property Taxes |
|---|---|
| 2013 | $4,715 |
| 2025 | $10,493 |
Contact Agent
Nearby Similar Homes
Nearby Sold Comparables
Contact Agent
Listing Provided By
United Realty Group, Inc.

