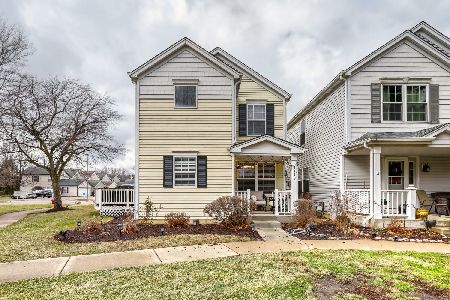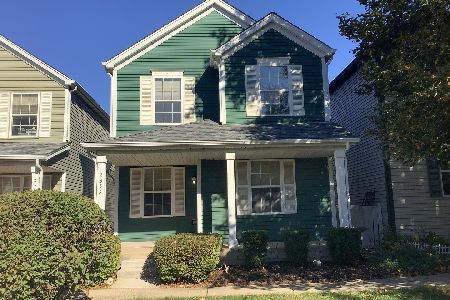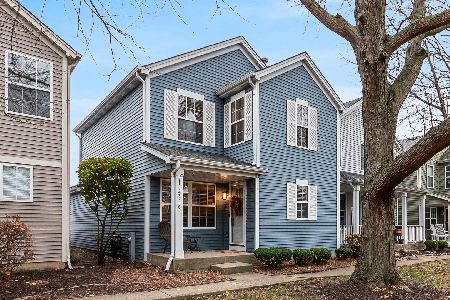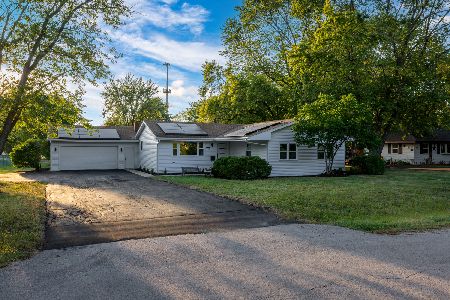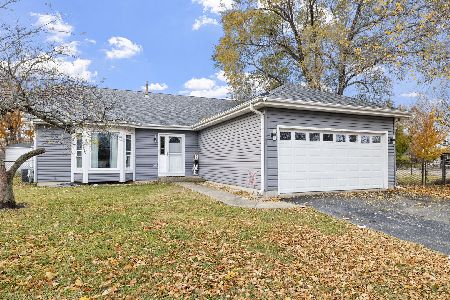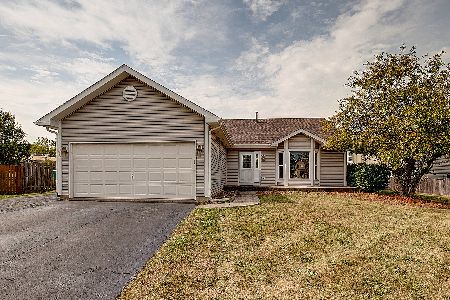4109 Rivertowne Drive, Plainfield, Illinois 60586
$235,000
|
Sold
|
|
| Status: | Closed |
| Sqft: | 1,080 |
| Cost/Sqft: | $208 |
| Beds: | 2 |
| Baths: | 2 |
| Year Built: | 1996 |
| Property Taxes: | $3,873 |
| Days On Market: | 910 |
| Lot Size: | 0,00 |
Description
**OFFER DEADLINE: Saturday, July 22 at 1:00 pm.** This amazing end unit will not disappoint! The charming covered front porch welcomes you as you enter. Wood laminate flooring throughout the open concept main floor. The powder room has recently been updated with new vanity and toilet. The updated eat in kitchen has quartz countertops, new backsplash and newer appliances. (Refrigerator 2021, Stove 2021, Dishwasher 2022) The sliding glass door in the kitchen opens to your cozy deck with easy access to guest parking. The extra wide light filled staircase leads you to two generous sized bedrooms. The shared upstairs bathroom as been updated with new vanity, mirror and toilet. The finished basement completes this home with a nice sized family room with closet, laundry room and office. Furnace 2019 and Water Heater 2020.
Property Specifics
| Single Family | |
| — | |
| — | |
| 1996 | |
| — | |
| — | |
| No | |
| — |
| Will | |
| Riverside Townes | |
| 150 / Monthly | |
| — | |
| — | |
| — | |
| 11835353 | |
| 0603342060520000 |
Nearby Schools
| NAME: | DISTRICT: | DISTANCE: | |
|---|---|---|---|
|
Grade School
River View Elementary School |
202 | — | |
|
Middle School
Timber Ridge Middle School |
202 | Not in DB | |
|
High School
Plainfield Central High School |
202 | Not in DB | |
Property History
| DATE: | EVENT: | PRICE: | SOURCE: |
|---|---|---|---|
| 20 Sep, 2019 | Sold | $162,000 | MRED MLS |
| 13 Aug, 2019 | Under contract | $167,000 | MRED MLS |
| — | Last price change | $169,000 | MRED MLS |
| 10 Jul, 2019 | Listed for sale | $169,000 | MRED MLS |
| 11 Sep, 2023 | Sold | $235,000 | MRED MLS |
| 22 Jul, 2023 | Under contract | $225,000 | MRED MLS |
| 20 Jul, 2023 | Listed for sale | $225,000 | MRED MLS |
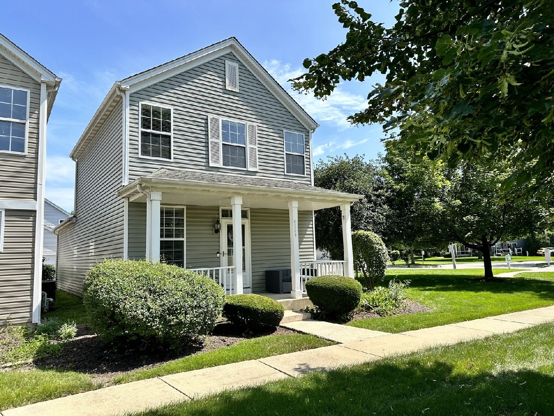
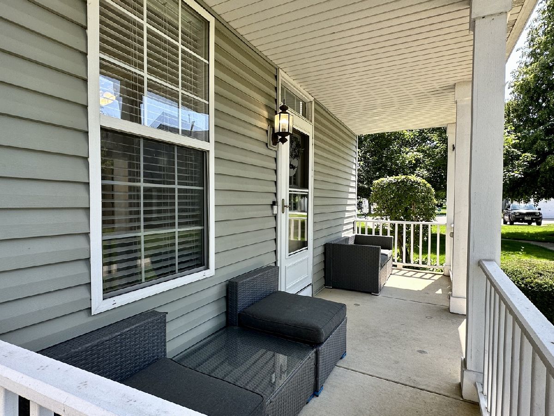
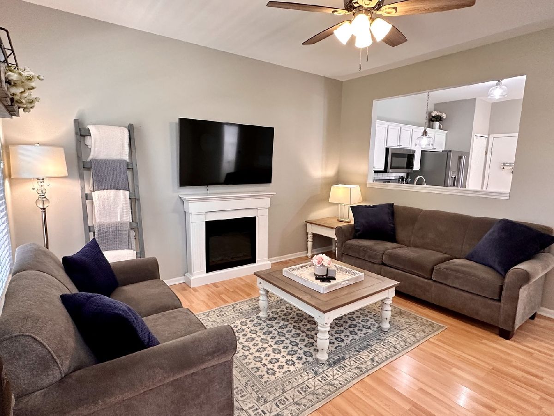
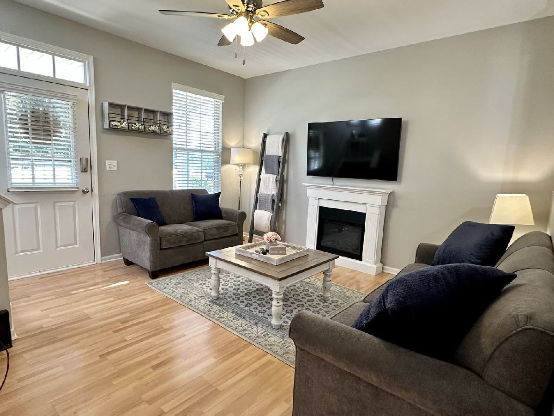
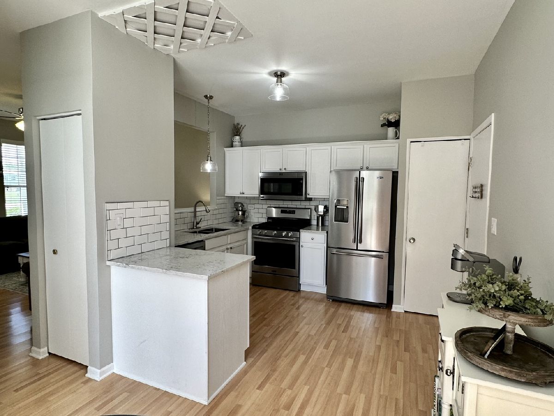
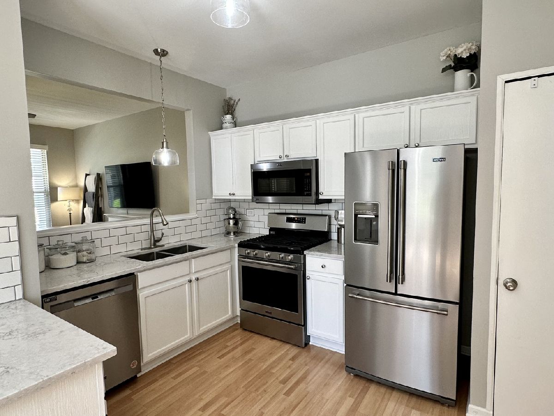
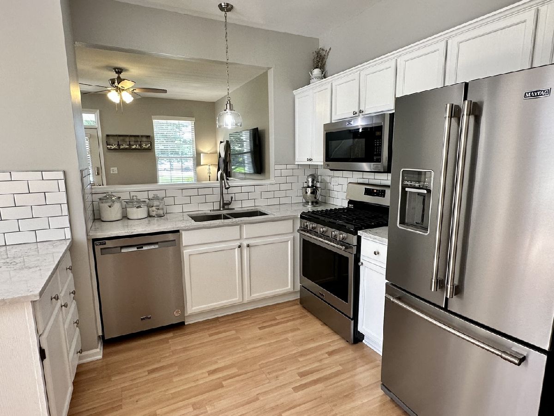
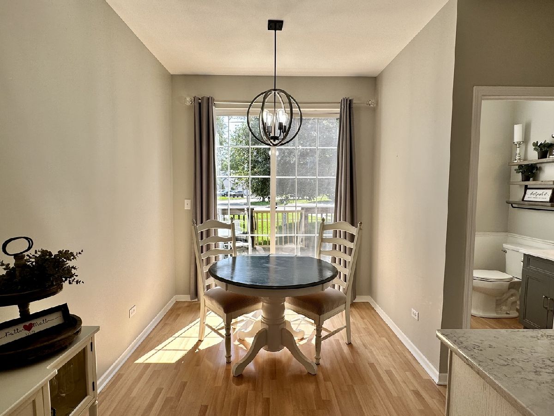

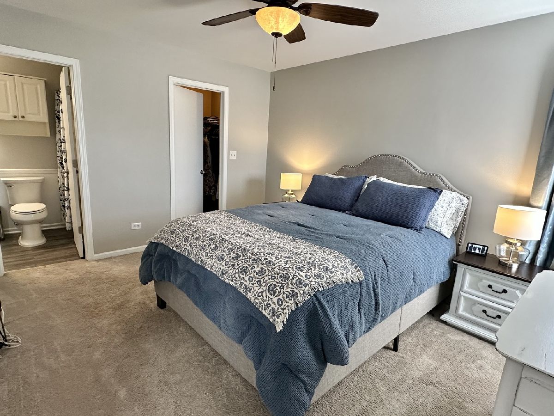
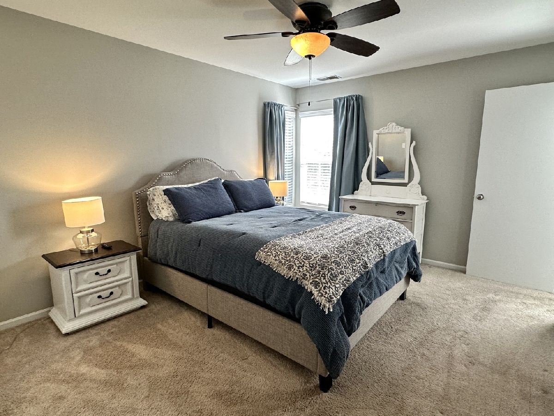
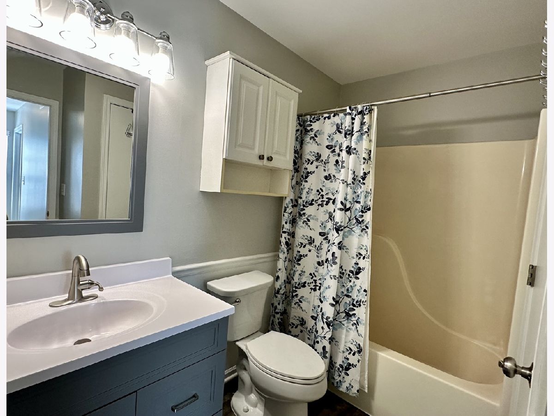
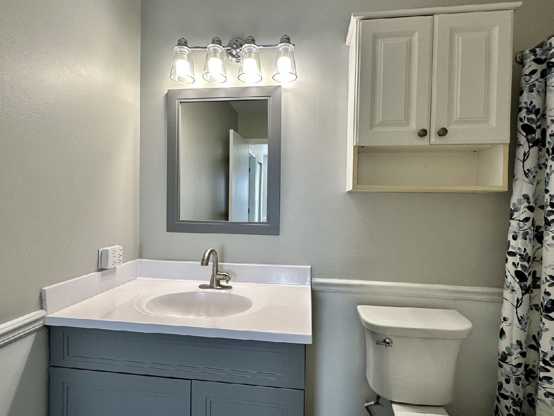

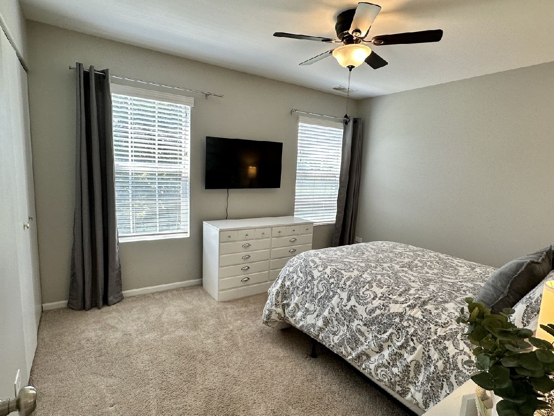

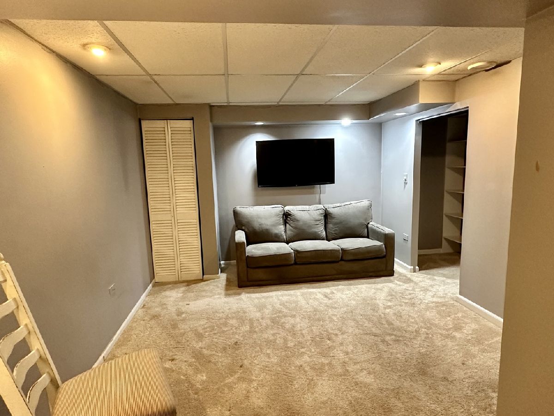



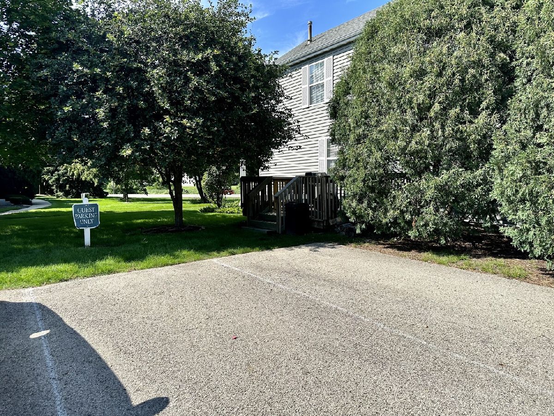

Room Specifics
Total Bedrooms: 2
Bedrooms Above Ground: 2
Bedrooms Below Ground: 0
Dimensions: —
Floor Type: —
Full Bathrooms: 2
Bathroom Amenities: —
Bathroom in Basement: 0
Rooms: —
Basement Description: Partially Finished,Egress Window
Other Specifics
| 2 | |
| — | |
| Asphalt | |
| — | |
| — | |
| 26.5X60.4X26.5X60.5 | |
| — | |
| — | |
| — | |
| — | |
| Not in DB | |
| — | |
| — | |
| — | |
| — |
Tax History
| Year | Property Taxes |
|---|---|
| 2019 | $2,926 |
| 2023 | $3,873 |
Contact Agent
Nearby Similar Homes
Nearby Sold Comparables
Contact Agent
Listing Provided By
john greene, Realtor

