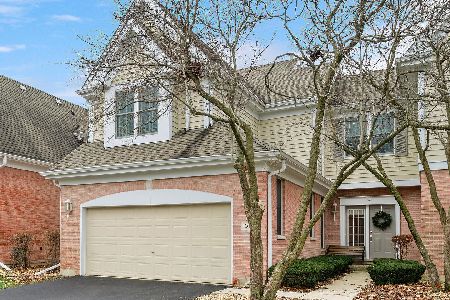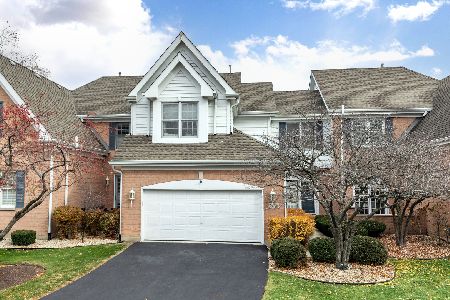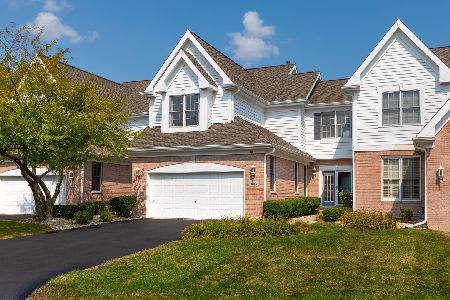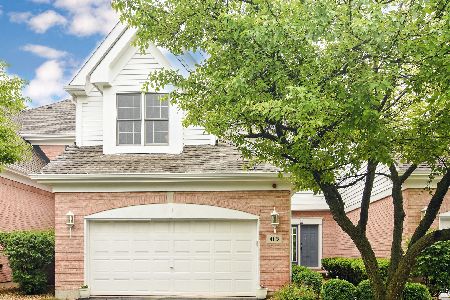4109 Stableford Lane, Naperville, Illinois 60564
$320,000
|
Sold
|
|
| Status: | Closed |
| Sqft: | 2,449 |
| Cost/Sqft: | $133 |
| Beds: | 2 |
| Baths: | 3 |
| Year Built: | 1989 |
| Property Taxes: | $10,540 |
| Days On Market: | 2873 |
| Lot Size: | 0,00 |
Description
Rare opportunity to own the former White Eagle Stableford Model, 1st FLOOR MASTER, END unit, ALL-brick w/spectacular golf course views of the 2nd hole & pond.1 level living w/the added bonus of a 2nd floor loft which could be a 3rd bed/bath suite w/wet bar & huge walk-in closet, home office, bonus rm, endless possibilities!Soaring ceilings in the Family Rm w/double French doors opening to multiple brick paver patios.Grill with attached gas line stays.Fabulous Master Suite boasts French doors leading out to your own private patio, master bathroom w/glass encased shower w/dual shower heads, jetted tub, & his/hers vanities w/2 walk-in closets.Chef's kitchen boasts white cabinetry & a VIKING 6-burner cooktop, pot filler & hood.Massive finished basement with rec.room, game room, & home office/craft room/exercise room. White Eagle pool & tennis included. Tranquil surroundings in a very social & active neighborhood. Some items being conveyed "as-is."
Property Specifics
| Condos/Townhomes | |
| 2 | |
| — | |
| 1989 | |
| Full | |
| — | |
| No | |
| — |
| Du Page | |
| White Eagle | |
| 360 / Monthly | |
| Insurance,Exterior Maintenance,Lawn Care,Snow Removal | |
| Public | |
| Public Sewer | |
| 09919934 | |
| 0733406003 |
Nearby Schools
| NAME: | DISTRICT: | DISTANCE: | |
|---|---|---|---|
|
Grade School
White Eagle Elementary School |
204 | — | |
|
Middle School
Still Middle School |
204 | Not in DB | |
|
High School
Waubonsie Valley High School |
204 | Not in DB | |
Property History
| DATE: | EVENT: | PRICE: | SOURCE: |
|---|---|---|---|
| 8 May, 2018 | Sold | $320,000 | MRED MLS |
| 18 Apr, 2018 | Under contract | $325,000 | MRED MLS |
| 18 Apr, 2018 | Listed for sale | $325,000 | MRED MLS |
Room Specifics
Total Bedrooms: 2
Bedrooms Above Ground: 2
Bedrooms Below Ground: 0
Dimensions: —
Floor Type: Carpet
Full Bathrooms: 3
Bathroom Amenities: Whirlpool,Separate Shower,Double Sink
Bathroom in Basement: 0
Rooms: Breakfast Room,Game Room,Loft,Mud Room,Office,Recreation Room
Basement Description: Finished,Bathroom Rough-In
Other Specifics
| 2 | |
| Concrete Perimeter | |
| Brick | |
| Brick Paver Patio, End Unit | |
| Common Grounds,Corner Lot,Cul-De-Sac,Golf Course Lot,Landscaped,Water View | |
| 8331 SQ. FT. | |
| — | |
| Full | |
| Vaulted/Cathedral Ceilings, Skylight(s), Bar-Wet, Hardwood Floors, First Floor Bedroom, First Floor Full Bath | |
| Microwave, Dishwasher, Refrigerator, Washer, Dryer, Disposal, Trash Compactor, Indoor Grill, Cooktop, Built-In Oven, Range Hood | |
| Not in DB | |
| — | |
| — | |
| Golf Course, Park, Pool | |
| Wood Burning, Attached Fireplace Doors/Screen, Gas Starter |
Tax History
| Year | Property Taxes |
|---|---|
| 2018 | $10,540 |
Contact Agent
Nearby Similar Homes
Nearby Sold Comparables
Contact Agent
Listing Provided By
Coldwell Banker Residential









