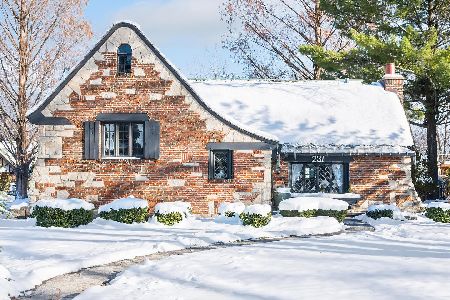411 Arlington Avenue, Elmhurst, Illinois 60126
$600,000
|
Sold
|
|
| Status: | Closed |
| Sqft: | 3,641 |
| Cost/Sqft: | $178 |
| Beds: | 5 |
| Baths: | 3 |
| Year Built: | 1942 |
| Property Taxes: | $17,438 |
| Days On Market: | 2734 |
| Lot Size: | 0,28 |
Description
Best deal in Elmhurst! Wonderful family home in the beautiful Cherry Farm area of Elmhurst. A charming over-sized CT foyer greets you when you walk in. The first floor features a large living room with a wood burning fireplace, separate dining room, great kitchen with a huge breakfast room, family room and screened in porch. 5 generous bedrooms are all upstairs. There's a full basement and a 2 car attached garage. The original home was was built in 1942 and the large addition was added in 2007. The lot is over-sized (68x180) and the rear yard is totally fenced in. The home has 3 full baths including the one in the master suite. Other amenities include HWF, skylights in the breakfast room and separate heating and A/C units. Convenient access to all major expressways. 2 blocks to the Illinois Prairie Path. A great home in a fabulous neighborhood!
Property Specifics
| Single Family | |
| — | |
| Traditional | |
| 1942 | |
| Full | |
| — | |
| No | |
| 0.28 |
| Du Page | |
| Cherry Farm | |
| 0 / Not Applicable | |
| None | |
| Lake Michigan | |
| Public Sewer | |
| 10029676 | |
| 0612108017 |
Nearby Schools
| NAME: | DISTRICT: | DISTANCE: | |
|---|---|---|---|
|
Grade School
Edison Elementary School |
205 | — | |
|
Middle School
Sandburg Middle School |
205 | Not in DB | |
|
High School
York Community High School |
205 | Not in DB | |
Property History
| DATE: | EVENT: | PRICE: | SOURCE: |
|---|---|---|---|
| 26 Oct, 2018 | Sold | $600,000 | MRED MLS |
| 25 Aug, 2018 | Under contract | $649,000 | MRED MLS |
| 25 Jul, 2018 | Listed for sale | $649,000 | MRED MLS |
Room Specifics
Total Bedrooms: 5
Bedrooms Above Ground: 5
Bedrooms Below Ground: 0
Dimensions: —
Floor Type: Hardwood
Dimensions: —
Floor Type: Carpet
Dimensions: —
Floor Type: Carpet
Dimensions: —
Floor Type: —
Full Bathrooms: 3
Bathroom Amenities: Whirlpool,Separate Shower,Double Sink,Full Body Spray Shower
Bathroom in Basement: 0
Rooms: Bedroom 5,Breakfast Room,Recreation Room,Foyer,Balcony/Porch/Lanai,Screened Porch
Basement Description: Partially Finished
Other Specifics
| 2 | |
| Concrete Perimeter | |
| — | |
| Patio, Porch, Porch Screened, Storms/Screens | |
| Fenced Yard,Wooded | |
| 68X180 | |
| Pull Down Stair,Unfinished | |
| Full | |
| Skylight(s), Hardwood Floors, Wood Laminate Floors, Heated Floors, First Floor Full Bath | |
| Range, Microwave, Dishwasher, Refrigerator, Freezer, Washer, Dryer | |
| Not in DB | |
| Sidewalks, Street Lights, Street Paved | |
| — | |
| — | |
| Wood Burning, Attached Fireplace Doors/Screen |
Tax History
| Year | Property Taxes |
|---|---|
| 2018 | $17,438 |
Contact Agent
Nearby Similar Homes
Nearby Sold Comparables
Contact Agent
Listing Provided By
L.W. Reedy Real Estate









