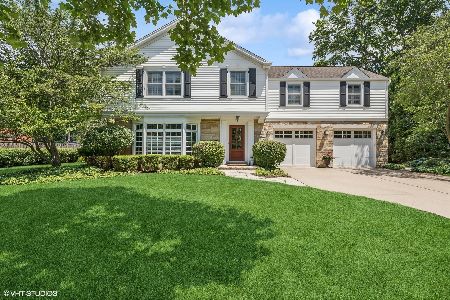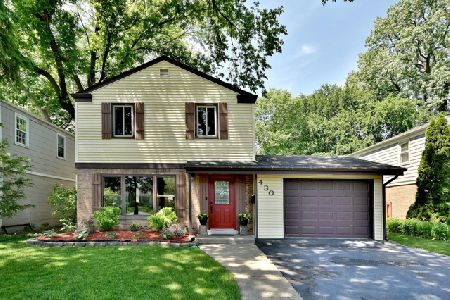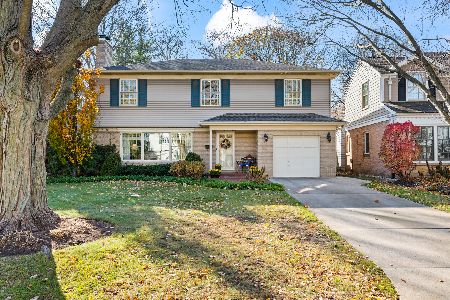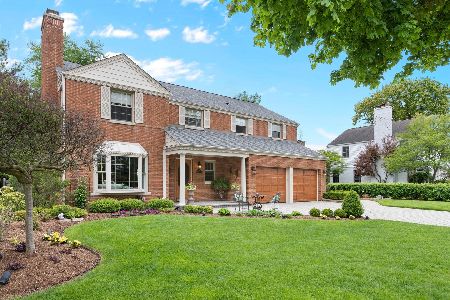411 Beverly Lane, Arlington Heights, Illinois 60005
$525,000
|
Sold
|
|
| Status: | Closed |
| Sqft: | 1,644 |
| Cost/Sqft: | $273 |
| Beds: | 3 |
| Baths: | 2 |
| Year Built: | 1958 |
| Property Taxes: | $11,490 |
| Days On Market: | 555 |
| Lot Size: | 0,15 |
Description
FABULOUS SCARSDALE NEIGHBORHOOD! AMAZING SCHOOLS! Special location in Scarsdale, right near the park, walk to town and a tree lined street! This 3 bed, PLUS OFFICE, 1.1 bath boasts freshly exposed hardwood floors, and newly painted interiors among professionally staged spaces. Seamless floor plan is designed for effortless entertaining and comfortable daily living, including a first floor office and fireplace. FULL basement with fireplace offers exterior access and endless possibilities, whether you want to create a rec room, home gym, or additional living space tailored to your needs! Enjoy the sprawling backyard with dedicated lounge and play areas, ideal for gatherings, BBQs, or simply unwinding. NEW toilets and BRAND NEW electrical. Attached 1 car DEEP garage for additional storage solutions. Adjacent to Shaag Park, walk or bike to vibrant downtown Arlington Heights shopping, dining, nightlife, coffee shops, the Metra and more! Top rated schools include Dryden Elementary, South Middle and Prospect High School. Long time owner took great pride of ownership! Prime location. Welcome home!
Property Specifics
| Single Family | |
| — | |
| — | |
| 1958 | |
| — | |
| COLONIAL | |
| No | |
| 0.15 |
| Cook | |
| Scarsdale | |
| 0 / Not Applicable | |
| — | |
| — | |
| — | |
| 12077498 | |
| 03322220030000 |
Nearby Schools
| NAME: | DISTRICT: | DISTANCE: | |
|---|---|---|---|
|
Grade School
Dryden Elementary School |
25 | — | |
|
Middle School
South Middle School |
25 | Not in DB | |
|
High School
Prospect High School |
214 | Not in DB | |
Property History
| DATE: | EVENT: | PRICE: | SOURCE: |
|---|---|---|---|
| 8 Jul, 2024 | Sold | $525,000 | MRED MLS |
| 8 Jun, 2024 | Under contract | $449,000 | MRED MLS |
| 7 Jun, 2024 | Listed for sale | $449,000 | MRED MLS |
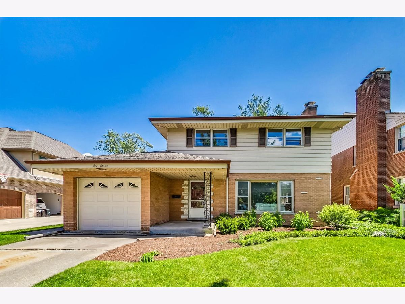
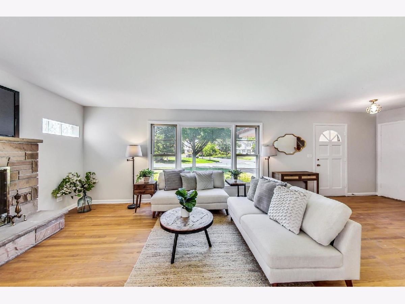
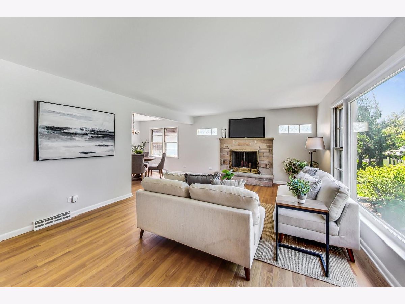
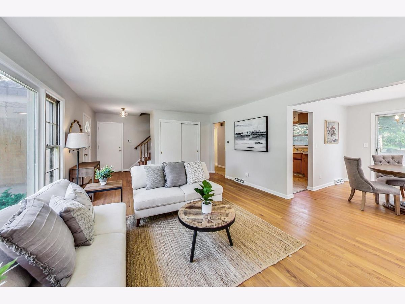
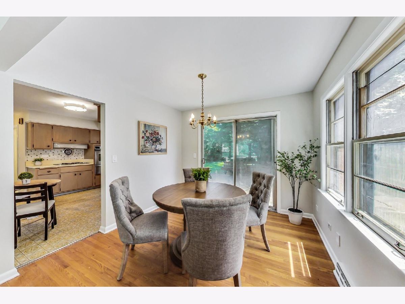
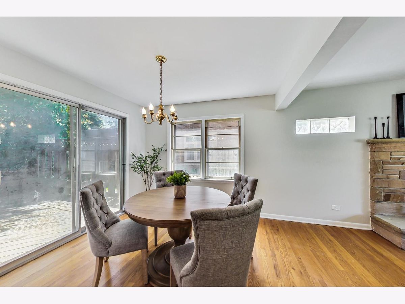
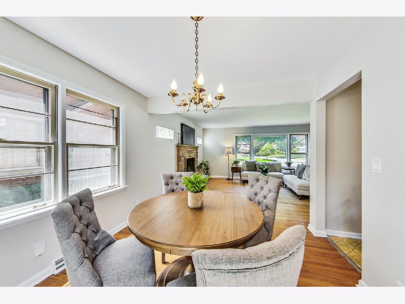
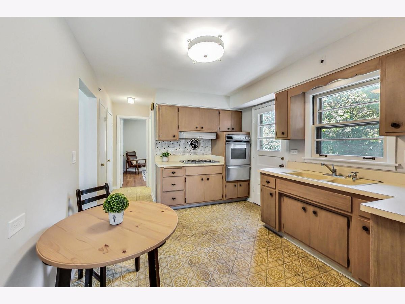
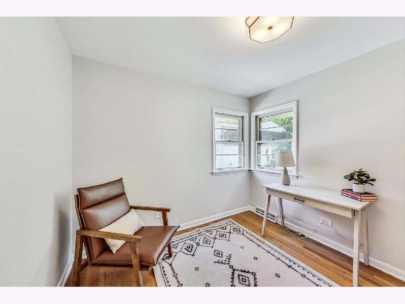
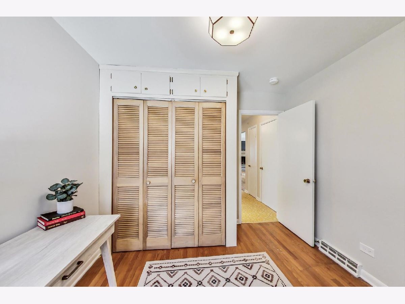
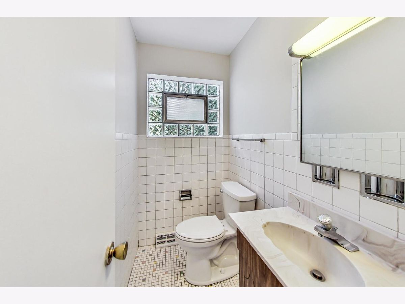
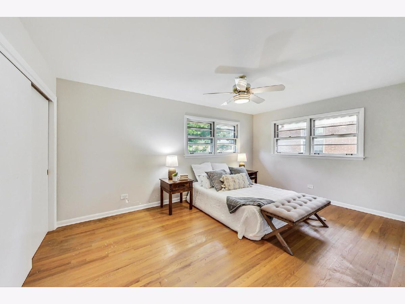
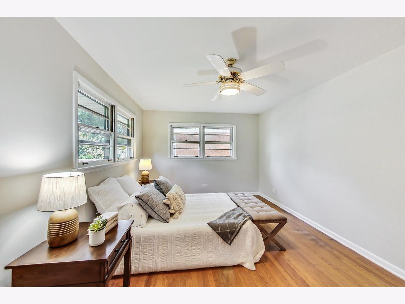
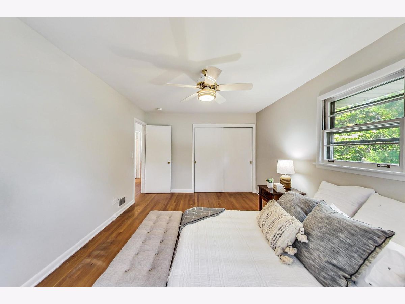
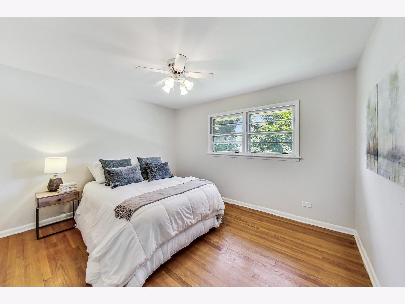
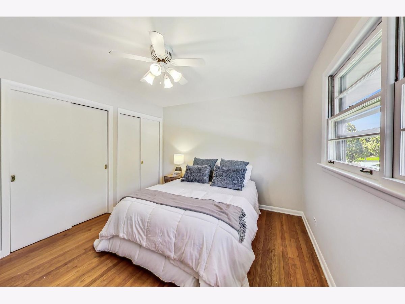
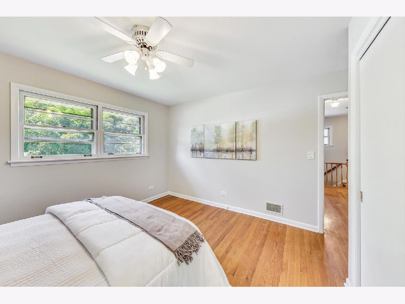
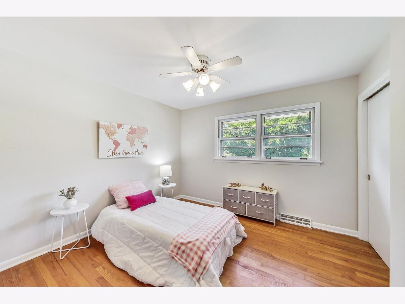
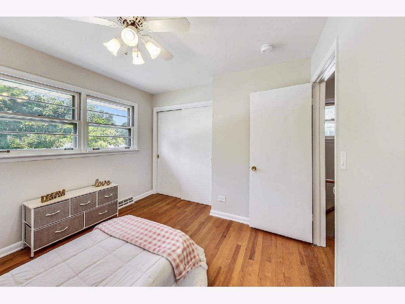
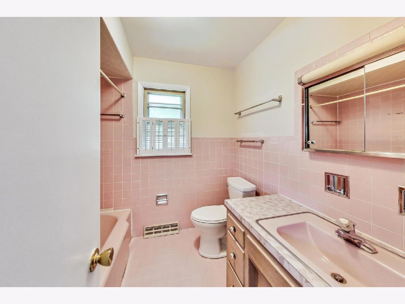
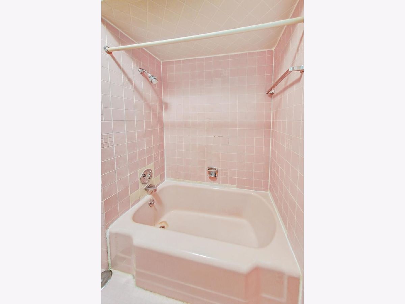
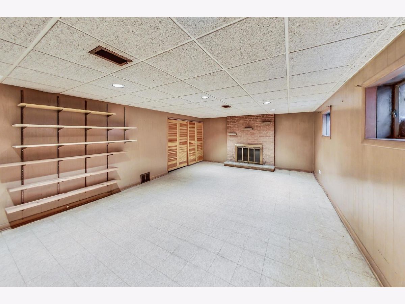
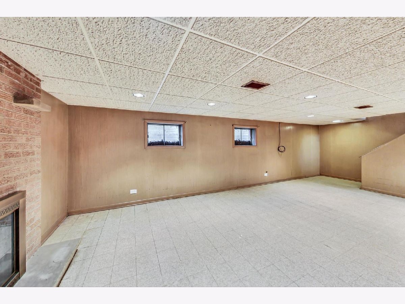
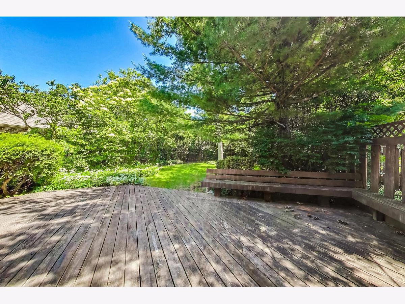
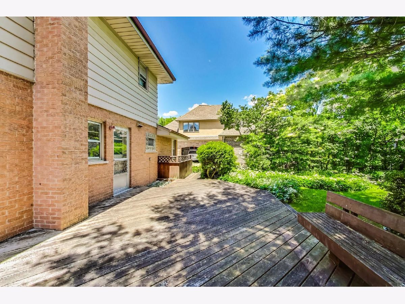
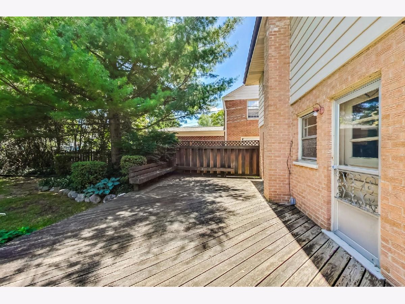
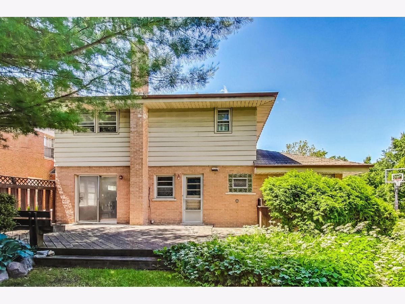
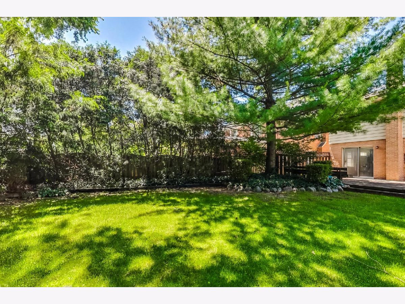
Room Specifics
Total Bedrooms: 3
Bedrooms Above Ground: 3
Bedrooms Below Ground: 0
Dimensions: —
Floor Type: —
Dimensions: —
Floor Type: —
Full Bathrooms: 2
Bathroom Amenities: —
Bathroom in Basement: 0
Rooms: —
Basement Description: Finished
Other Specifics
| 1 | |
| — | |
| Concrete | |
| — | |
| — | |
| 50X133X50X131 | |
| — | |
| — | |
| — | |
| — | |
| Not in DB | |
| — | |
| — | |
| — | |
| — |
Tax History
| Year | Property Taxes |
|---|---|
| 2024 | $11,490 |
Contact Agent
Nearby Similar Homes
Nearby Sold Comparables
Contact Agent
Listing Provided By
@properties Christie's International Real Estate

