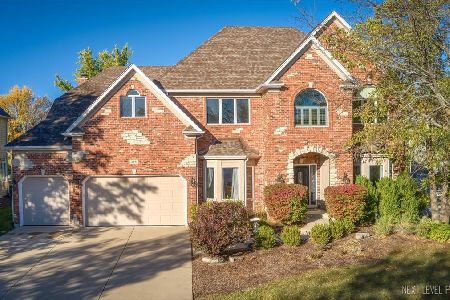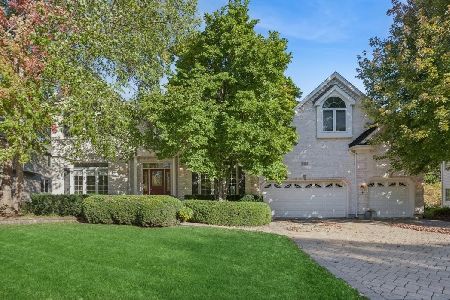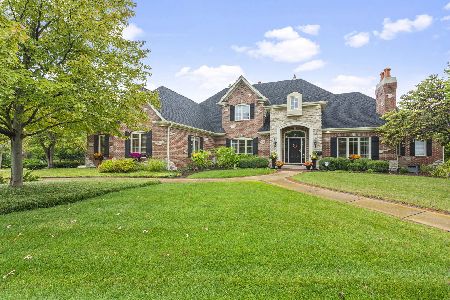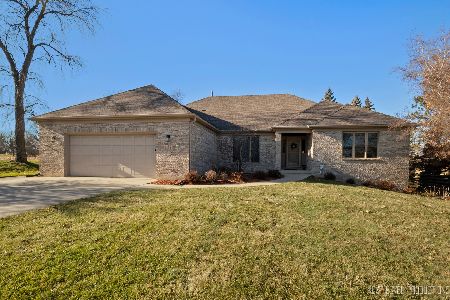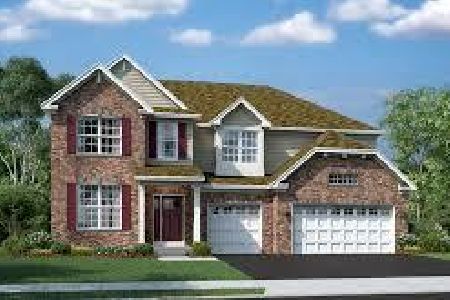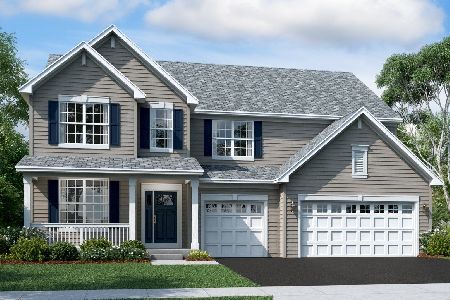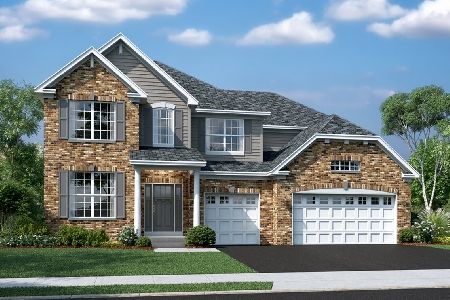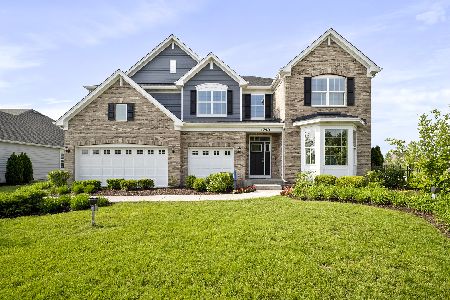411 Big Woods Drive, Batavia, Illinois 60510
$390,000
|
Sold
|
|
| Status: | Closed |
| Sqft: | 3,200 |
| Cost/Sqft: | $125 |
| Beds: | 4 |
| Baths: | 3 |
| Year Built: | 1999 |
| Property Taxes: | $10,489 |
| Days On Market: | 3553 |
| Lot Size: | 0,33 |
Description
Large corner rambling Ranch home in sought after Deerpath subdivision of Batavia with a new tear off roof. Hardwood floors on main level, formal dining room, wood burning fireplace in the front room and loads of windows. Large eat in kitchen with recessed lighting, center island and table space. Nice sized master w/huge wic & lux bth w/whirlpool tub & sep shower w/seat. Beautiful enclosed cedar porch overlooks tranquil & secluded backyard, home sits on over 1/3 acre with a wooded section. Great fin basement w/rec rm, 4th bdrm, full bath, workshop area, lrg storage area that can easily be finished to expand th rec room. Very well kept home.
Property Specifics
| Single Family | |
| — | |
| Ranch | |
| 1999 | |
| Full,English | |
| — | |
| No | |
| 0.33 |
| Kane | |
| Deerpath Woods | |
| 50 / Annual | |
| Insurance | |
| Public | |
| Public Sewer | |
| 09205942 | |
| 1220404004 |
Property History
| DATE: | EVENT: | PRICE: | SOURCE: |
|---|---|---|---|
| 15 Nov, 2007 | Sold | $410,000 | MRED MLS |
| 3 Nov, 2007 | Under contract | $425,000 | MRED MLS |
| — | Last price change | $435,000 | MRED MLS |
| 1 Jun, 2007 | Listed for sale | $464,900 | MRED MLS |
| 2 Aug, 2016 | Sold | $390,000 | MRED MLS |
| 23 Jun, 2016 | Under contract | $399,900 | MRED MLS |
| 25 Apr, 2016 | Listed for sale | $399,900 | MRED MLS |
| 22 Feb, 2024 | Sold | $527,500 | MRED MLS |
| 22 Jan, 2024 | Under contract | $550,000 | MRED MLS |
| 1 Jan, 2024 | Listed for sale | $550,000 | MRED MLS |
Room Specifics
Total Bedrooms: 4
Bedrooms Above Ground: 4
Bedrooms Below Ground: 0
Dimensions: —
Floor Type: Hardwood
Dimensions: —
Floor Type: Hardwood
Dimensions: —
Floor Type: Carpet
Full Bathrooms: 3
Bathroom Amenities: Whirlpool,Separate Shower,Double Sink
Bathroom in Basement: 1
Rooms: Den,Enclosed Porch,Media Room,Utility Room-1st Floor,Workshop
Basement Description: Finished
Other Specifics
| 2 | |
| Concrete Perimeter | |
| — | |
| Porch Screened | |
| Corner Lot | |
| 111X83X59X173X49 | |
| — | |
| Full | |
| Vaulted/Cathedral Ceilings | |
| Range, Dishwasher, Disposal | |
| Not in DB | |
| Sidewalks, Street Lights, Street Paved | |
| — | |
| — | |
| Wood Burning, Gas Log, Gas Starter |
Tax History
| Year | Property Taxes |
|---|---|
| 2007 | $9,082 |
| 2016 | $10,489 |
| 2024 | $12,272 |
Contact Agent
Nearby Similar Homes
Nearby Sold Comparables
Contact Agent
Listing Provided By
In Town Realty Group Inc.

