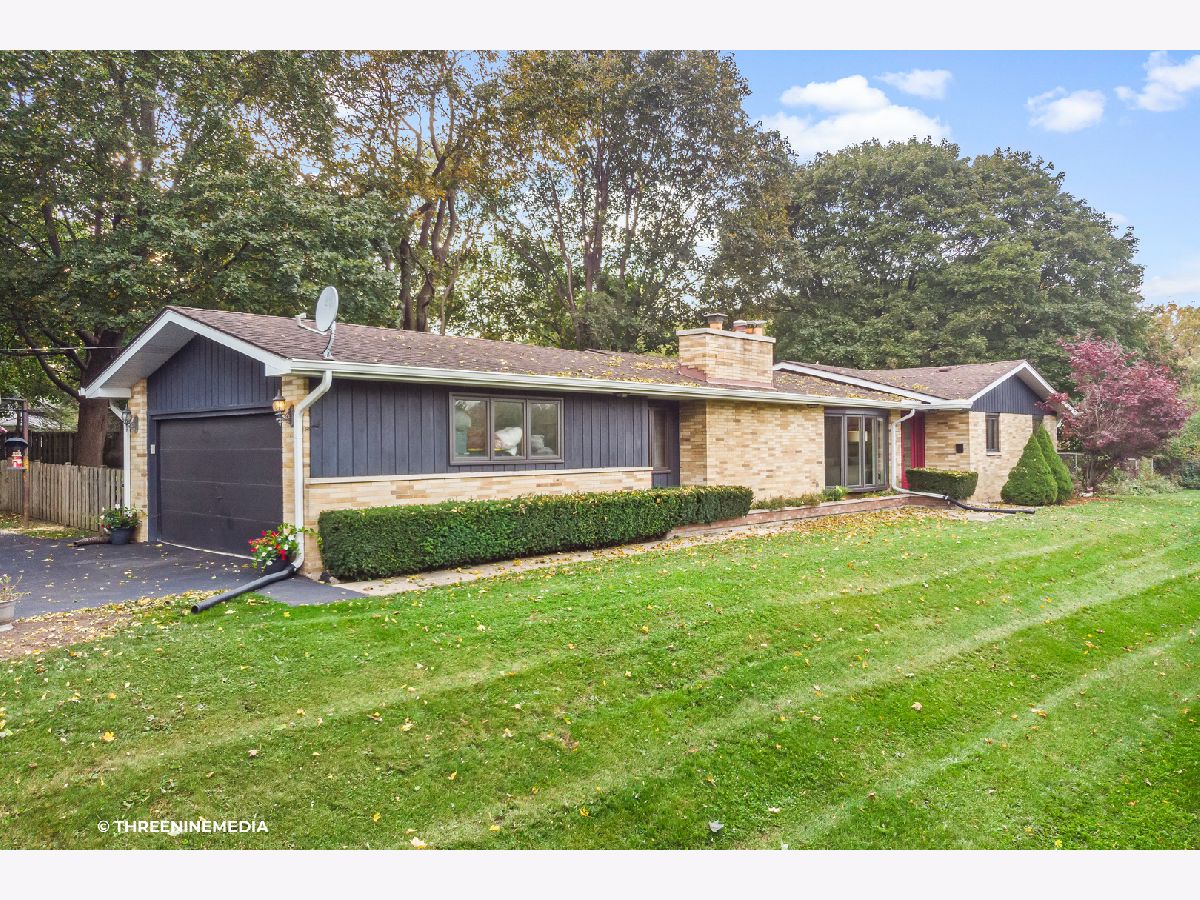411 Butterfield Road, Libertyville, Illinois 60048
$355,000
|
Sold
|
|
| Status: | Closed |
| Sqft: | 1,744 |
| Cost/Sqft: | $211 |
| Beds: | 3 |
| Baths: | 3 |
| Year Built: | 1965 |
| Property Taxes: | $8,495 |
| Days On Market: | 1915 |
| Lot Size: | 0,91 |
Description
Here it is, a beautiful 4/5 bedroom, updated brick home located on .91 Acres of land with mature trees. This home has a huge back yard divided in to two fenced areas including a large storage shed for all the toys. Includes 6 parking spots in the driveway and a 2 car attached garage, has plenty of land to expand the home if needed. The Interior has hardwood floors throughout the main floor, a sunk in office/library area with a fireplace and a second fireplace located in the TV room/ 4th bedroom. The Master bedroom has a full bath and two closets. The kitchen has been updated with new lighting and stainless steel appliances. The basement has brand new carpet, remodeled bathroom, a beautiful custom wet bar and a huge area for recreation, (room for a pool table) a 4/5th bedroom, large laundry room, workout area and lots of storage. Home is located in the Libertyville school districts. Potential for an in home business or with a small amount of work possibly rent out the basement as an apartment or in-law suite.
Property Specifics
| Single Family | |
| — | |
| — | |
| 1965 | |
| Full | |
| — | |
| No | |
| 0.91 |
| Lake | |
| Kenloch Park | |
| — / Not Applicable | |
| None | |
| Lake Michigan | |
| Public Sewer | |
| 10905880 | |
| 11173000140000 |
Nearby Schools
| NAME: | DISTRICT: | DISTANCE: | |
|---|---|---|---|
|
Grade School
Butterfield School |
70 | — | |
|
Middle School
Highland Middle School |
70 | Not in DB | |
|
High School
Libertyville High School |
128 | Not in DB | |
Property History
| DATE: | EVENT: | PRICE: | SOURCE: |
|---|---|---|---|
| 14 Dec, 2020 | Sold | $355,000 | MRED MLS |
| 24 Oct, 2020 | Under contract | $367,900 | MRED MLS |
| 15 Oct, 2020 | Listed for sale | $367,900 | MRED MLS |

Room Specifics
Total Bedrooms: 4
Bedrooms Above Ground: 3
Bedrooms Below Ground: 1
Dimensions: —
Floor Type: Hardwood
Dimensions: —
Floor Type: Hardwood
Dimensions: —
Floor Type: —
Full Bathrooms: 3
Bathroom Amenities: —
Bathroom in Basement: 1
Rooms: Office,Recreation Room
Basement Description: Finished,Crawl
Other Specifics
| 2 | |
| Concrete Perimeter | |
| — | |
| Patio | |
| Fenced Yard,Landscaped | |
| 39640 | |
| — | |
| Full | |
| Bar-Wet, Heated Floors, Some Wood Floors | |
| Range, Dishwasher, Refrigerator, Washer, Dryer, Stainless Steel Appliance(s) | |
| Not in DB | |
| — | |
| — | |
| — | |
| Wood Burning, Gas Starter |
Tax History
| Year | Property Taxes |
|---|---|
| 2020 | $8,495 |
Contact Agent
Nearby Sold Comparables
Contact Agent
Listing Provided By
4 Sale Realty, Inc.





