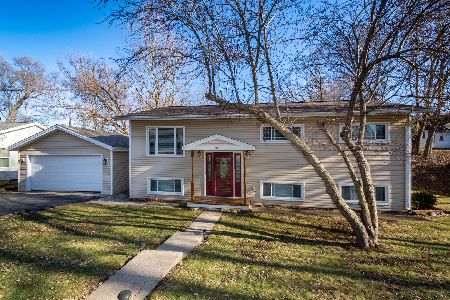411 Clearview Avenue, Wauconda, Illinois 60084
$319,900
|
Sold
|
|
| Status: | Closed |
| Sqft: | 3,100 |
| Cost/Sqft: | $103 |
| Beds: | 4 |
| Baths: | 3 |
| Year Built: | 2004 |
| Property Taxes: | $7,521 |
| Days On Market: | 1966 |
| Lot Size: | 0,25 |
Description
This is the one you've been waiting for! This custom home has it all -Including Lake Rights, access to Boat Launch & Private Beach Club! Features include Gleaming hardwood floors, vaulted ceilings, separate Dining Room, Wood-Burning Fireplace with gas starter, and a spectacular Eat-in Kitchen! You will love the 42" Cabinets and Stainless Steel Appliances (which include a brand new refrigerator). Kitchen opens to a cozy Family Room, which makes it perfect for entertaining! You will find 4 Bedrooms upstairs with an amazing Master Suite. Master has double Walk-in closets, Trayed Ceilings, an enormous Master Bath that includes a whirlpool tub, double sinks, and a separate shower. Home is complete with a full Finished Basement with a spacious Rec Room, Laundry Room, and Office. The pristine concrete driveway leads to the 8-foot doors of the spotless, 2.5 car garage. Enjoy spending the summers on your elevated Deck that overlooks the gorgeous stamped concrete patio and park-like Back Yard! This Home shows like a model-A definite Must See!!!
Property Specifics
| Single Family | |
| — | |
| — | |
| 2004 | |
| Full,English | |
| — | |
| No | |
| 0.25 |
| Lake | |
| Maimans | |
| 125 / Annual | |
| Lake Rights | |
| Public | |
| Public Sewer | |
| 10848615 | |
| 09252050260000 |
Nearby Schools
| NAME: | DISTRICT: | DISTANCE: | |
|---|---|---|---|
|
Grade School
Wauconda Elementary School |
118 | — | |
|
Middle School
Wauconda Middle School |
118 | Not in DB | |
|
High School
Wauconda Comm High School |
118 | Not in DB | |
Property History
| DATE: | EVENT: | PRICE: | SOURCE: |
|---|---|---|---|
| 15 Oct, 2020 | Sold | $319,900 | MRED MLS |
| 8 Sep, 2020 | Under contract | $319,900 | MRED MLS |
| 5 Sep, 2020 | Listed for sale | $319,900 | MRED MLS |
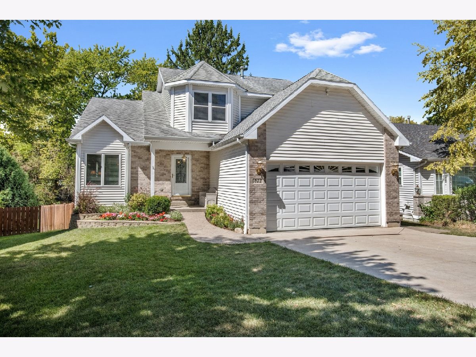
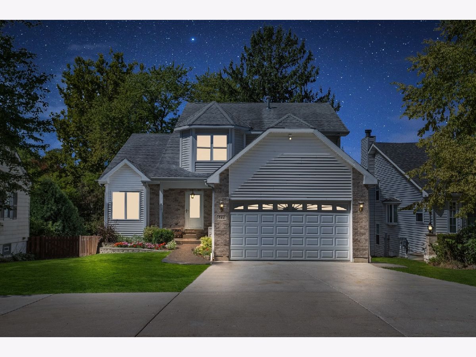
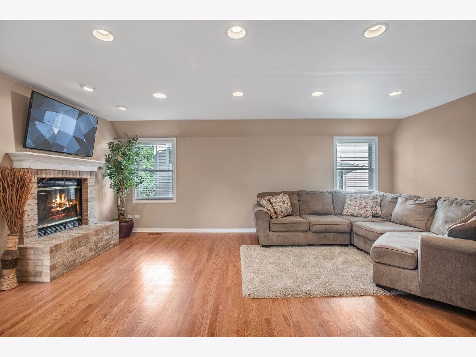
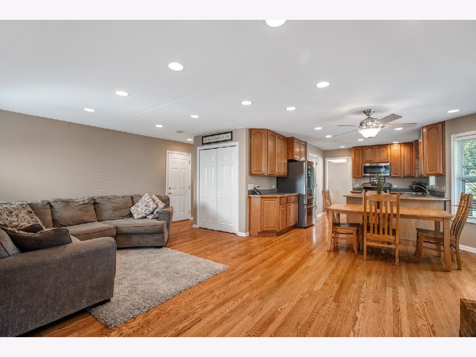
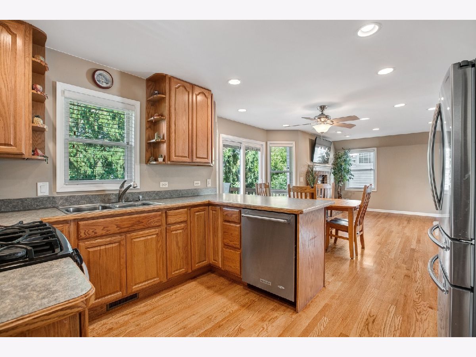
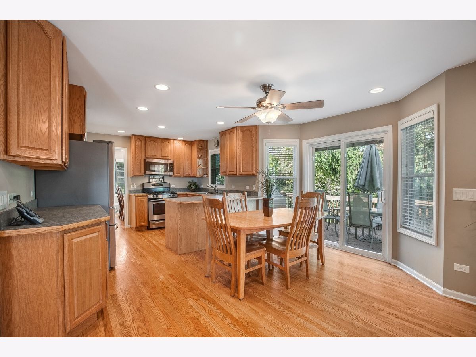
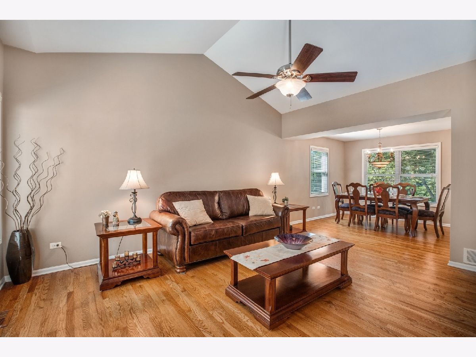
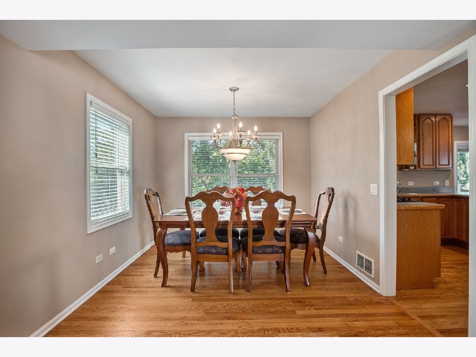
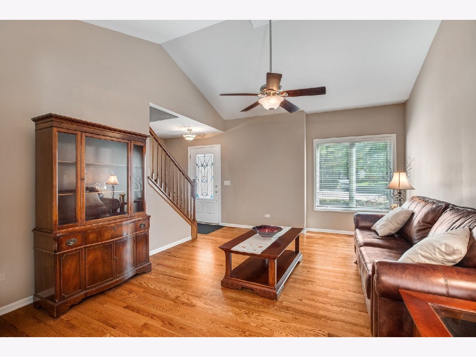
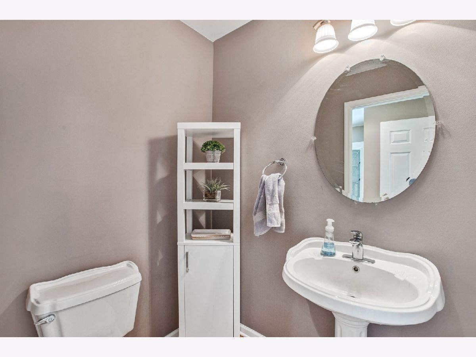
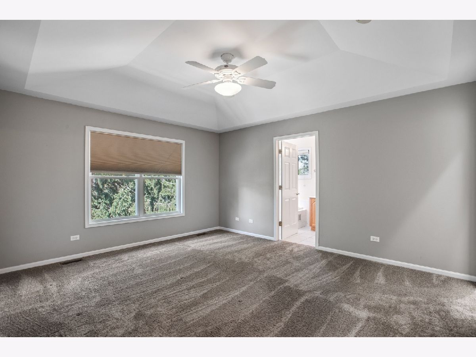
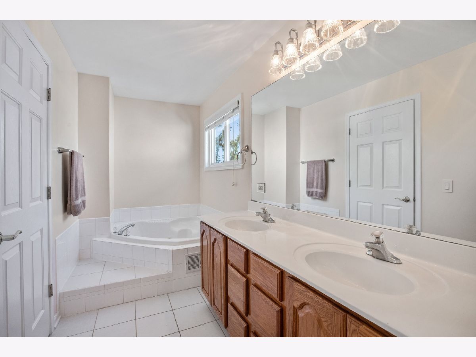
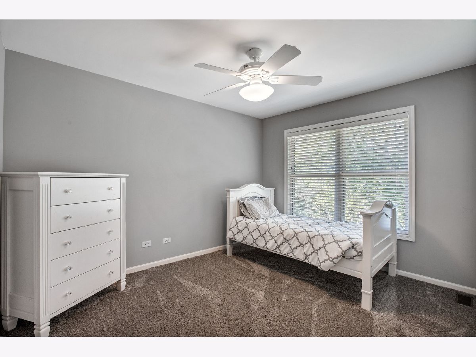
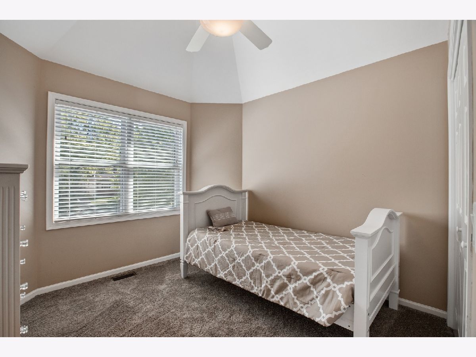
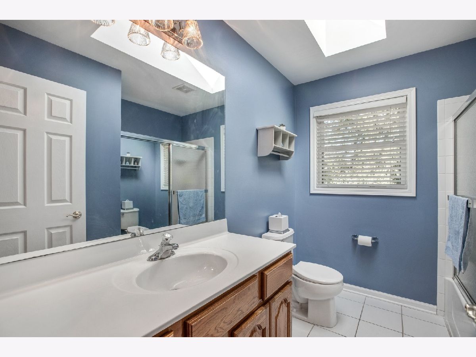
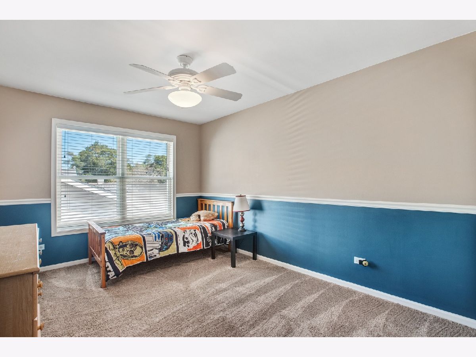
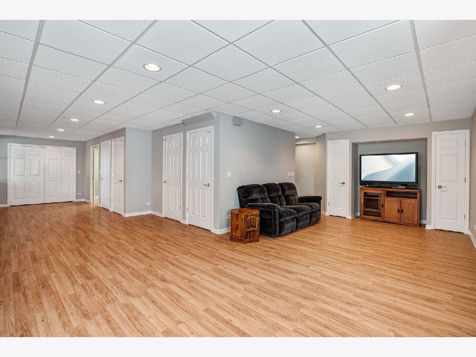
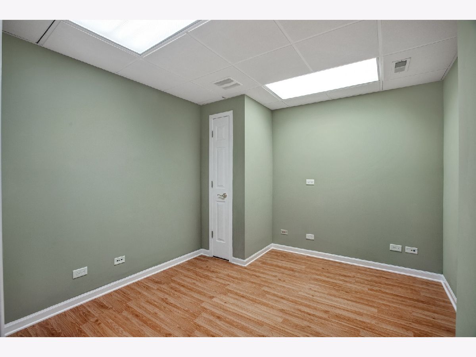
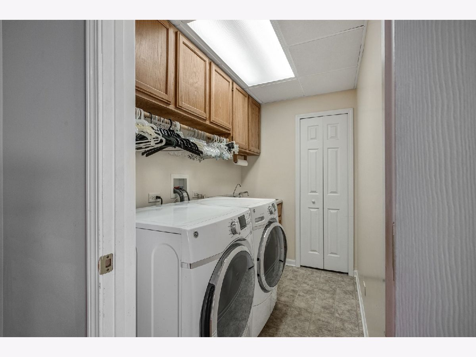
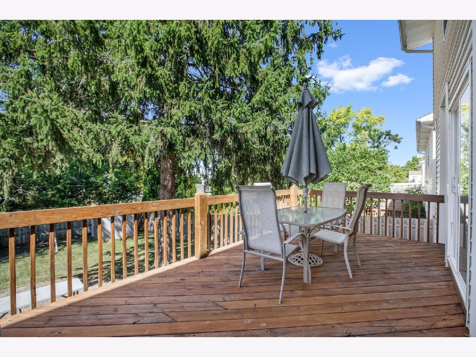
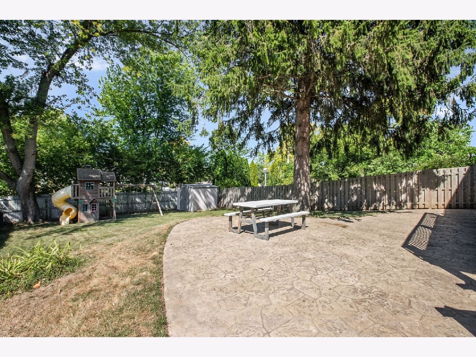
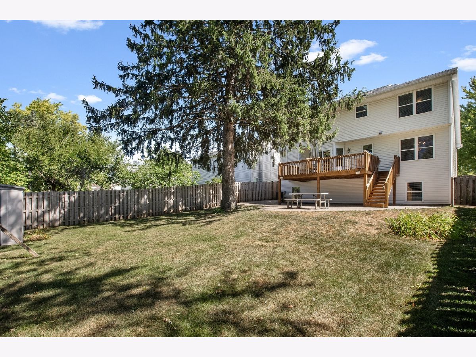
Room Specifics
Total Bedrooms: 4
Bedrooms Above Ground: 4
Bedrooms Below Ground: 0
Dimensions: —
Floor Type: Carpet
Dimensions: —
Floor Type: Carpet
Dimensions: —
Floor Type: Carpet
Full Bathrooms: 3
Bathroom Amenities: Whirlpool,Separate Shower,Double Sink
Bathroom in Basement: 0
Rooms: Family Room,Recreation Room,Office
Basement Description: Finished
Other Specifics
| 2 | |
| Concrete Perimeter | |
| Concrete | |
| Deck, Patio, Stamped Concrete Patio | |
| Fenced Yard | |
| 50 X 150 | |
| Unfinished | |
| Full | |
| Vaulted/Cathedral Ceilings, Skylight(s), Hardwood Floors, Separate Dining Room | |
| Range, Microwave, Dishwasher, Refrigerator, Washer, Dryer | |
| Not in DB | |
| Lake, Dock, Water Rights, Street Lights, Street Paved | |
| — | |
| — | |
| Wood Burning, Gas Starter |
Tax History
| Year | Property Taxes |
|---|---|
| 2020 | $7,521 |
Contact Agent
Nearby Sold Comparables
Contact Agent
Listing Provided By
Coldwell Banker Realty

