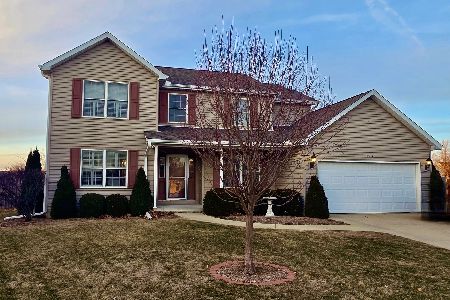411 Gambel Court, Normal, Illinois 61761
$225,000
|
Sold
|
|
| Status: | Closed |
| Sqft: | 2,002 |
| Cost/Sqft: | $112 |
| Beds: | 4 |
| Baths: | 4 |
| Year Built: | 2001 |
| Property Taxes: | $5,002 |
| Days On Market: | 2910 |
| Lot Size: | 0,00 |
Description
This beautifully remodeled home is nestled on a cul-de-sac in the desirable Pheasant Ridge Subdivision. This home boasts 4 BRS & 3.5 BAS. Situated on one of the largest lots in this subdivision, you will not be disappointed by the space this home offers. A chef's dream kitchen recently remodeled with granite countertops, SS appliances & stunning tile. Extra Large pantry (12.5'x5') will store every kitchen gadget you can imagine. There are too many updates to list, but some highlights include: Roof, Garage Door, Front Door, Windows, Tile, Carpet, Trim, Paint, Light fixtures & Full Bathroom remodels, all within the last 5 years. Don't miss this one, it will sell fast!! Open Sunday April 8, from 1-2:30.
Property Specifics
| Single Family | |
| — | |
| Traditional | |
| 2001 | |
| Full | |
| — | |
| No | |
| — |
| Mc Lean | |
| Pheasant Ridge | |
| 40 / Annual | |
| — | |
| Public | |
| Public Sewer | |
| 10208822 | |
| 1415354027 |
Nearby Schools
| NAME: | DISTRICT: | DISTANCE: | |
|---|---|---|---|
|
Grade School
Prairieland Elementary |
5 | — | |
|
Middle School
Parkside Jr High |
5 | Not in DB | |
|
High School
Normal Community West High Schoo |
5 | Not in DB | |
Property History
| DATE: | EVENT: | PRICE: | SOURCE: |
|---|---|---|---|
| 21 Apr, 2012 | Sold | $189,200 | MRED MLS |
| 22 Feb, 2012 | Under contract | $199,900 | MRED MLS |
| 19 Mar, 2011 | Listed for sale | $219,900 | MRED MLS |
| 25 May, 2018 | Sold | $225,000 | MRED MLS |
| 6 Apr, 2018 | Under contract | $225,000 | MRED MLS |
| 13 Mar, 2018 | Listed for sale | $225,000 | MRED MLS |
Room Specifics
Total Bedrooms: 4
Bedrooms Above Ground: 4
Bedrooms Below Ground: 0
Dimensions: —
Floor Type: Carpet
Dimensions: —
Floor Type: Carpet
Dimensions: —
Floor Type: Carpet
Full Bathrooms: 4
Bathroom Amenities: —
Bathroom in Basement: 1
Rooms: Family Room,Foyer
Basement Description: Partially Finished
Other Specifics
| 2 | |
| — | |
| — | |
| Patio, Porch | |
| Mature Trees,Landscaped | |
| 39X144X140X100 | |
| — | |
| Full | |
| Vaulted/Cathedral Ceilings, Walk-In Closet(s), Hot Tub | |
| Dishwasher, Refrigerator, Range, Microwave | |
| Not in DB | |
| — | |
| — | |
| — | |
| Gas Log |
Tax History
| Year | Property Taxes |
|---|---|
| 2012 | $4,580 |
| 2018 | $5,002 |
Contact Agent
Nearby Similar Homes
Nearby Sold Comparables
Contact Agent
Listing Provided By
Coldwell Banker The Real Estate Group







