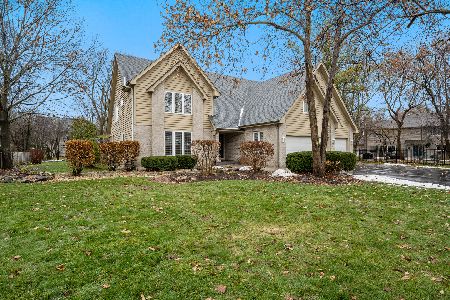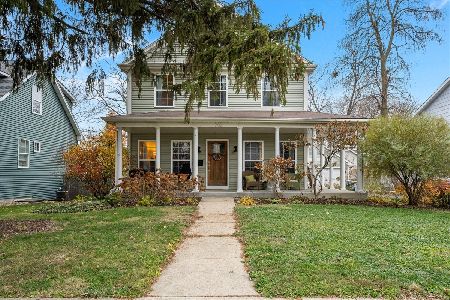411 Grove Court, Batavia, Illinois 60510
$387,130
|
Sold
|
|
| Status: | Closed |
| Sqft: | 3,024 |
| Cost/Sqft: | $126 |
| Beds: | 4 |
| Baths: | 3 |
| Year Built: | 1999 |
| Property Taxes: | $11,174 |
| Days On Market: | 2062 |
| Lot Size: | 0,35 |
Description
Updated home in Fox Trails North! Over 3,000 sq. ft of living in this 4 bedroom, 2 full bath, 1 half bath home! Beautiful paved patio welcomes you into this home with hardwood floors throughout (except living room with new carpet), 3 car garage, and a main floor office! Kitchen updated with granite and white painted cabinets. Main floor laundry room with utility sink. Smallest bedroom is 13 X10 and they all have walk-in closets! Master suite offers a sitting area, two walk-in closets, and a five-piece bath. Fully fenced backyard feels like a park (.42 acre) with stamped concrete patio and beautiful fountain to enjoy all summer long. Home is located on a court - minimal traffic! Full basement, unfinished waiting for your design or just enjoy as is! Workshop in basement. Location is great - minutes to 88, Fox River Trail (Batavia Spur), Aurora Discount Mall, and Randall Road corridor. Batavia schools.
Property Specifics
| Single Family | |
| — | |
| — | |
| 1999 | |
| Full | |
| — | |
| No | |
| 0.35 |
| Kane | |
| Fox Trail North | |
| 0 / Not Applicable | |
| None | |
| Public | |
| Public Sewer | |
| 10708514 | |
| 1226305002 |
Property History
| DATE: | EVENT: | PRICE: | SOURCE: |
|---|---|---|---|
| 21 Jul, 2011 | Sold | $349,000 | MRED MLS |
| 3 Jun, 2011 | Under contract | $365,000 | MRED MLS |
| 25 May, 2011 | Listed for sale | $365,000 | MRED MLS |
| 3 Aug, 2020 | Sold | $387,130 | MRED MLS |
| 29 May, 2020 | Under contract | $382,000 | MRED MLS |
| 25 May, 2020 | Listed for sale | $382,000 | MRED MLS |

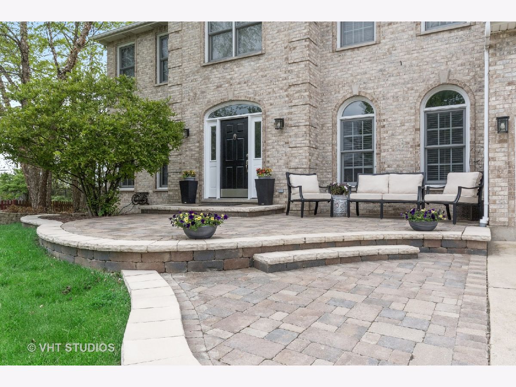
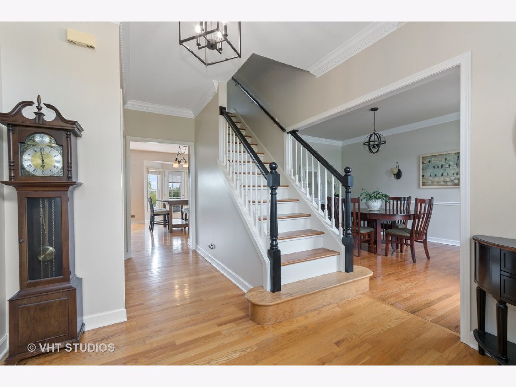
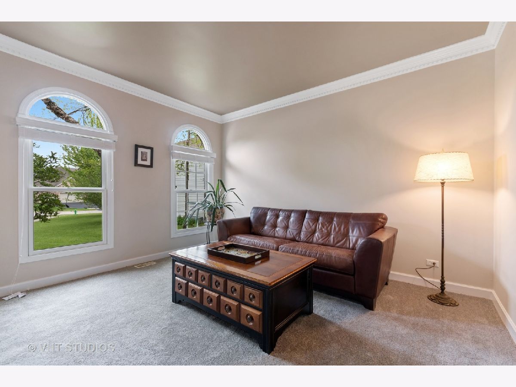
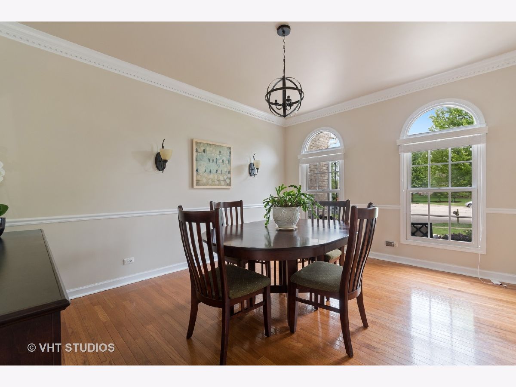
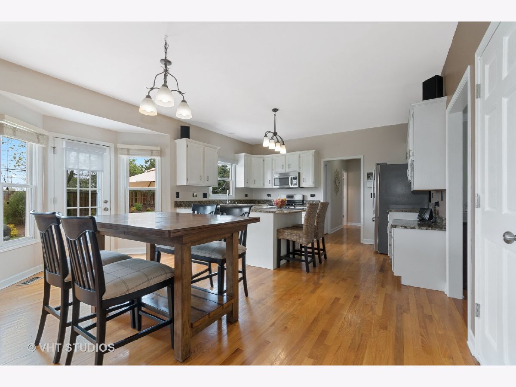
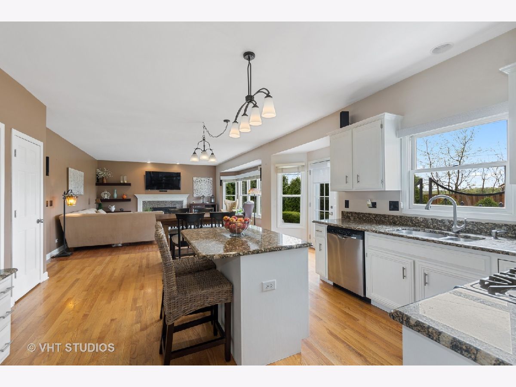
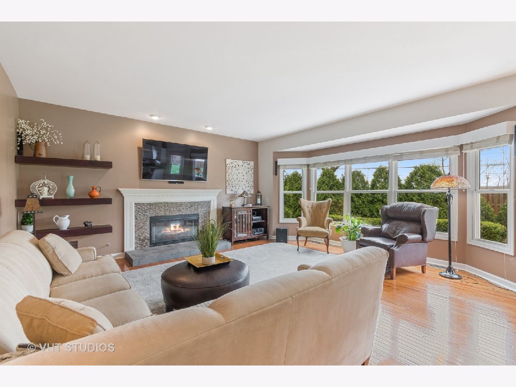
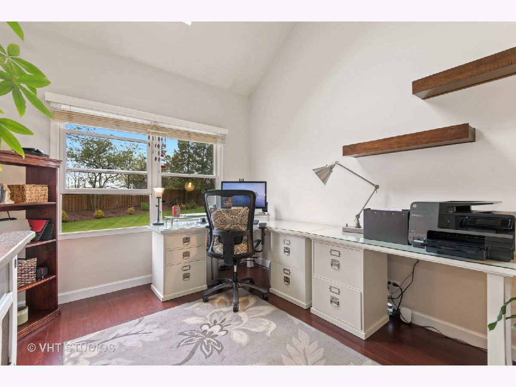
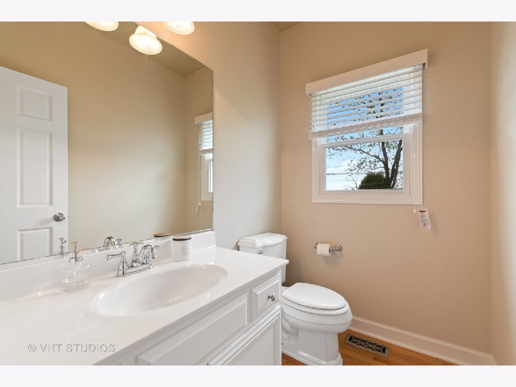
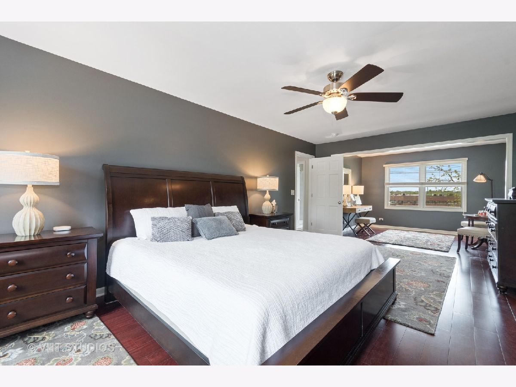
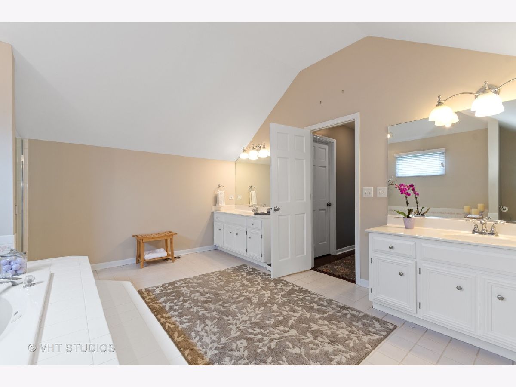
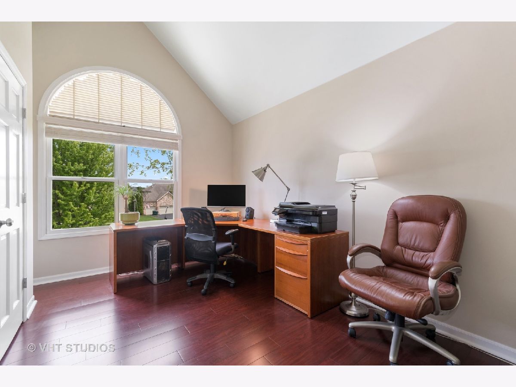
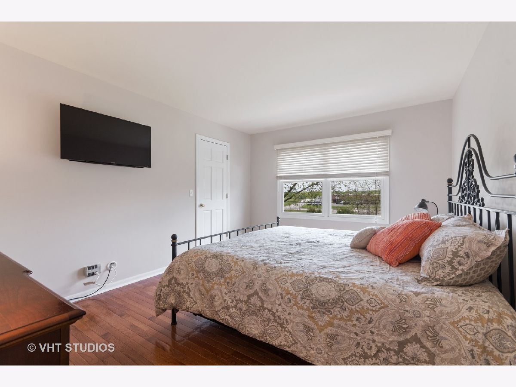
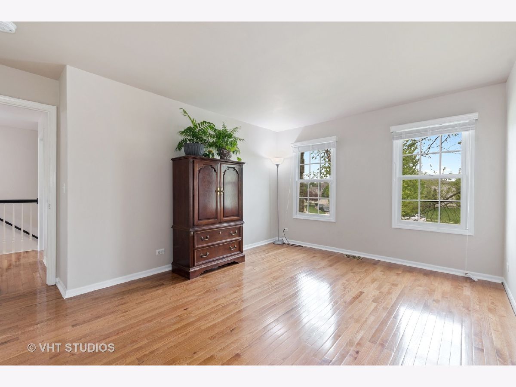
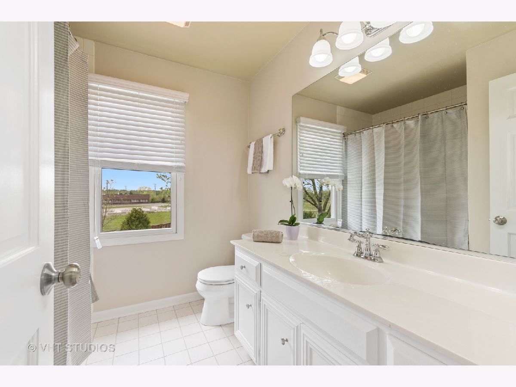
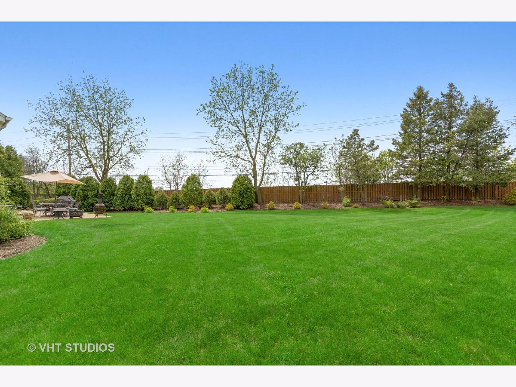
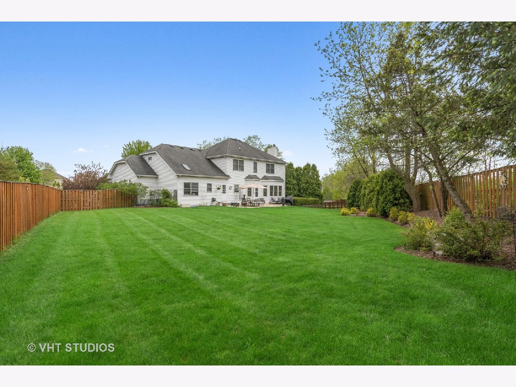
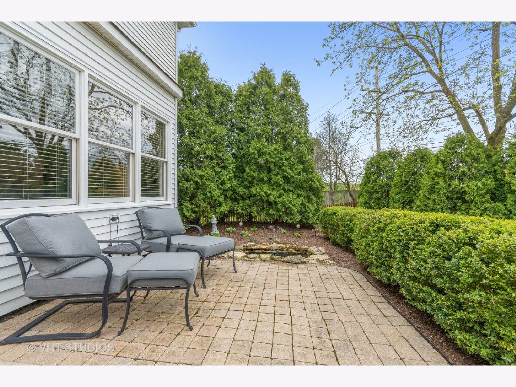
Room Specifics
Total Bedrooms: 4
Bedrooms Above Ground: 4
Bedrooms Below Ground: 0
Dimensions: —
Floor Type: Hardwood
Dimensions: —
Floor Type: Hardwood
Dimensions: —
Floor Type: Hardwood
Full Bathrooms: 3
Bathroom Amenities: Whirlpool,Separate Shower,Double Sink,Garden Tub
Bathroom in Basement: 0
Rooms: Office
Basement Description: Unfinished,Egress Window
Other Specifics
| 3 | |
| Concrete Perimeter | |
| Concrete | |
| Patio, Stamped Concrete Patio, Brick Paver Patio, Storms/Screens, Workshop | |
| Cul-De-Sac,Landscaped | |
| 66X133X184X197 | |
| Unfinished | |
| Full | |
| Vaulted/Cathedral Ceilings, Skylight(s), Hardwood Floors, First Floor Laundry, Walk-In Closet(s) | |
| Range, Microwave, Dishwasher, Refrigerator, Washer, Dryer, Disposal, Stainless Steel Appliance(s), Water Softener Owned | |
| Not in DB | |
| Park, Curbs, Sidewalks, Street Lights, Street Paved | |
| — | |
| — | |
| Wood Burning, Gas Starter |
Tax History
| Year | Property Taxes |
|---|---|
| 2011 | $9,862 |
| 2020 | $11,174 |
Contact Agent
Nearby Similar Homes
Nearby Sold Comparables
Contact Agent
Listing Provided By
Baird & Warner Fox Valley - Geneva


