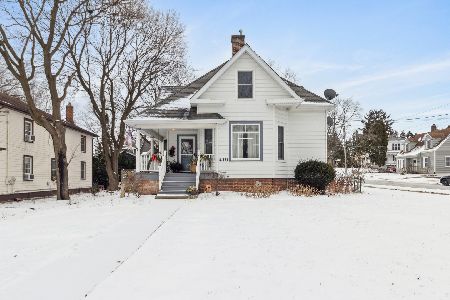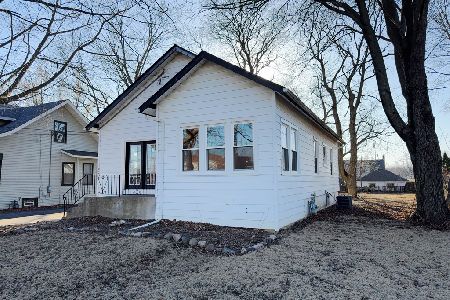411 Herrington Place, Woodstock, Illinois 60098
$308,000
|
Sold
|
|
| Status: | Closed |
| Sqft: | 3,000 |
| Cost/Sqft: | $106 |
| Beds: | 4 |
| Baths: | 4 |
| Year Built: | 1904 |
| Property Taxes: | $6,519 |
| Days On Market: | 2362 |
| Lot Size: | 0,22 |
Description
ALL the CHARM and MODERN conveniences you expect! BONUS ROOM is PERFECT SPACE for WORKSHOP / REC ROOM / ART Studio / IN-LAW Arrangement. Pool table trap door. CURB APPEAL ++ white picket fence & landscape A+. COOK's KITCHEN with 6 burner Wolf Stove, Vent Hood, exposed BRICK, Can Lighting, Floating Knife Drawer, Pantry Cabinets & See-thru exposure to Dining Room & Fireplace & Foyer. Arches, Columns & LED lighting takes your view into the LIVING ROOM that belongs in magazine. Coffered ceiling, exceptional lighting & storage - second only to the NEW French Doors to the SCREENED PORCH. Vaulted Ceilings in the DEN - cozy and large enough for the whole lot. SUN ROOM features radiant heated floors, Finished Attic, FOYER that's amazing for greeting guests with a large coat closet. HARDWOOD Flooring, HUGE Master Bedroom with Builtins & window seat, floating tables. HEATED GARAGE of your dreams! New Electrical panel & UPDATES abound, just 3 blocks from the SQUARE & Farmer's Market, Dining FUN!
Property Specifics
| Single Family | |
| — | |
| Colonial | |
| 1904 | |
| Full | |
| CAPE COD | |
| No | |
| 0.22 |
| Mc Henry | |
| — | |
| — / Not Applicable | |
| None | |
| Public | |
| Public Sewer | |
| 10477927 | |
| 1308103015 |
Nearby Schools
| NAME: | DISTRICT: | DISTANCE: | |
|---|---|---|---|
|
Grade School
Dean Street Elementary School |
200 | — | |
|
Middle School
Creekside Middle School |
200 | Not in DB | |
|
High School
Woodstock High School |
200 | Not in DB | |
Property History
| DATE: | EVENT: | PRICE: | SOURCE: |
|---|---|---|---|
| 6 Mar, 2020 | Sold | $308,000 | MRED MLS |
| 3 Jan, 2020 | Under contract | $318,000 | MRED MLS |
| — | Last price change | $323,000 | MRED MLS |
| 7 Aug, 2019 | Listed for sale | $339,900 | MRED MLS |
Room Specifics
Total Bedrooms: 4
Bedrooms Above Ground: 4
Bedrooms Below Ground: 0
Dimensions: —
Floor Type: Hardwood
Dimensions: —
Floor Type: Hardwood
Dimensions: —
Floor Type: Carpet
Full Bathrooms: 4
Bathroom Amenities: Whirlpool
Bathroom in Basement: 0
Rooms: Enclosed Porch,Office,Workshop,Sun Room
Basement Description: Partially Finished,Exterior Access
Other Specifics
| 2.5 | |
| Concrete Perimeter | |
| Asphalt | |
| Patio, Porch Screened | |
| Corner Lot,Fenced Yard,Landscaped,Mature Trees | |
| 65 X 145 | |
| Finished,Interior Stair | |
| Full | |
| Vaulted/Cathedral Ceilings, Skylight(s), Hardwood Floors, Built-in Features, Walk-In Closet(s) | |
| Range, Dishwasher, High End Refrigerator, Washer, Dryer, Stainless Steel Appliance(s), Range Hood | |
| Not in DB | |
| Park, Tennis Court(s), Curbs, Sidewalks, Street Lights, Street Paved | |
| — | |
| — | |
| Double Sided, Gas Log |
Tax History
| Year | Property Taxes |
|---|---|
| 2020 | $6,519 |
Contact Agent
Nearby Similar Homes
Nearby Sold Comparables
Contact Agent
Listing Provided By
Keefe Real Estate Inc









