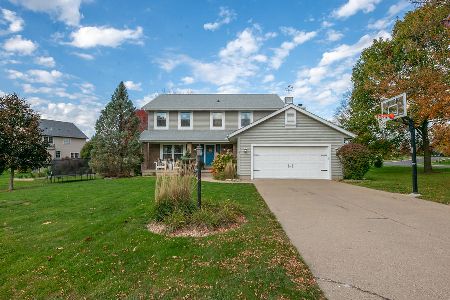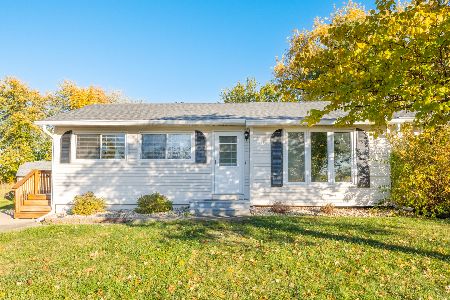411 Hillcrest Drive, Washington, Illinois 61571
$258,900
|
Sold
|
|
| Status: | Closed |
| Sqft: | 2,340 |
| Cost/Sqft: | $111 |
| Beds: | 3 |
| Baths: | 2 |
| Year Built: | 1959 |
| Property Taxes: | $4,371 |
| Days On Market: | 353 |
| Lot Size: | 0,00 |
Description
In the heart of the Hallmark town of Washington, Illinois lies this absolute dollhouse! An all-brick rambling ranch recently updated with thoughtful design blended with mid-century charm. The crisp and clean curb appeal draws you into an inviting living room with a wood burning fireplace. Take a deep breath and bask in the tranquility of the wonderful hues dancing amongst the ample natural light pouring in through the front picture window. Flow seemless into the beautifully updated kitchen/dining combo outfitted with all new stainless steel appliances. Original and restored cabinetry sets the mid-century vibe while quartz countertops really jazz up the kitchen. Through the center hall plan comes 3 generously sized main floor bedrooms sharing a very tastefully updated bathroom with a tub shower combo graced with beautiful blue tile work. New warm, wood-toned luxury vinyl plank stretches through the living room, dining room, kitchen, and down the hall to the original hardwood floors in the bedrooms. Down the stairs to the finished basement offering a massive family room, two addition bedrooms with egress, and a full bath. In the spirit of continuity and carefree living, the basement has also been floored with luxury vinyl plank. The lower level is also home to a large laundry room with a new utility sink and ample storage options. This 5 bedroom home is not short on storage with 11 closets awaiting your goods. When the closets fill up there is even more room for storage in the 24X20 attached garage. Outside you will find an extra deep fenced-in yard perfect for entertaining friends, family, and pets. Gather around the fire-pit and stare into the cosmos in your own backyard oasis in the fabulously friendly Hillcrest Subdivision, but don't stare too long because this dream is priced to sell!
Property Specifics
| Single Family | |
| — | |
| — | |
| 1959 | |
| — | |
| — | |
| No | |
| — |
| Tazewell | |
| Not Applicable | |
| — / Not Applicable | |
| — | |
| — | |
| — | |
| 12292100 | |
| 020222205004 |
Nearby Schools
| NAME: | DISTRICT: | DISTANCE: | |
|---|---|---|---|
|
Grade School
Central Intermediate |
51 | — | |
|
Middle School
Washington Middle/intermediate |
308 | Not in DB | |
|
High School
Washington Community High School |
308 | Not in DB | |
Property History
| DATE: | EVENT: | PRICE: | SOURCE: |
|---|---|---|---|
| 15 Apr, 2025 | Sold | $258,900 | MRED MLS |
| 16 Mar, 2025 | Under contract | $258,900 | MRED MLS |
| — | Last price change | $268,900 | MRED MLS |
| 17 Feb, 2025 | Listed for sale | $268,900 | MRED MLS |
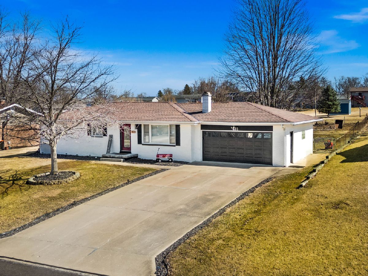
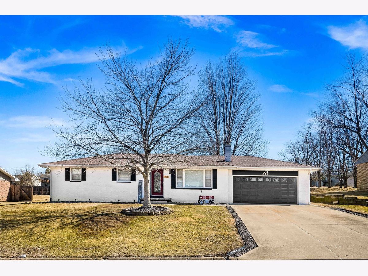
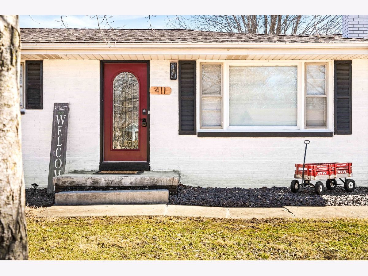
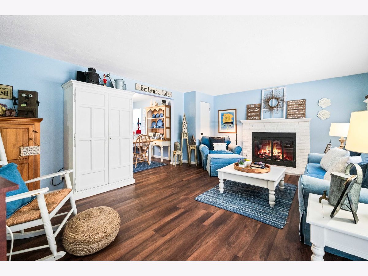
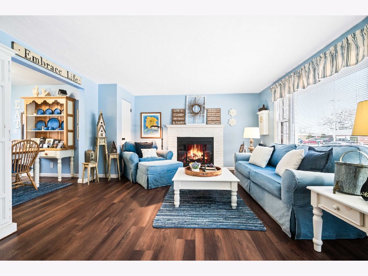

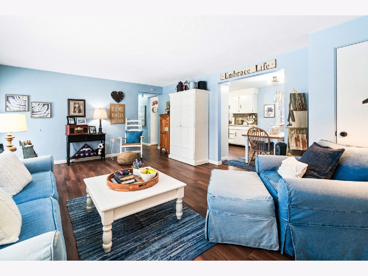
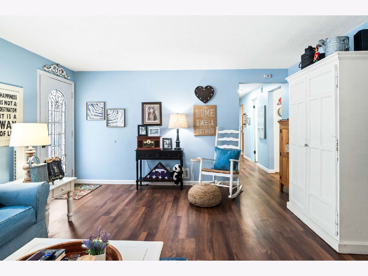
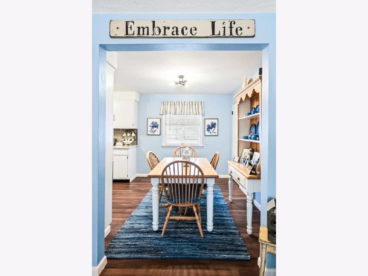
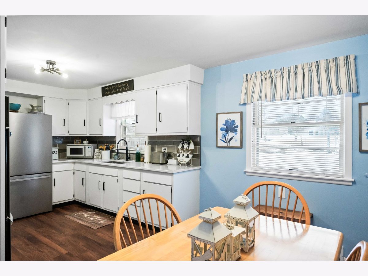
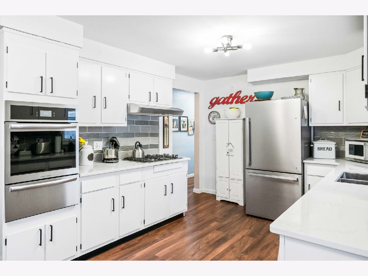
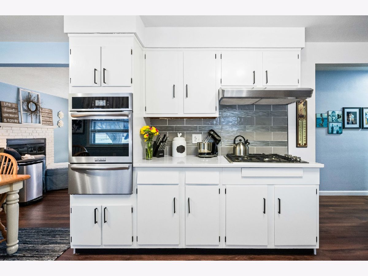
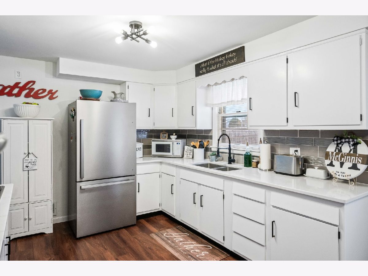
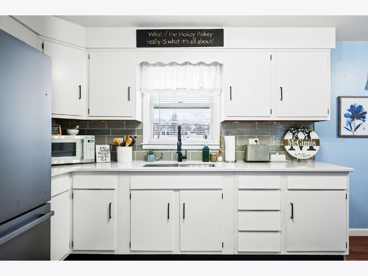
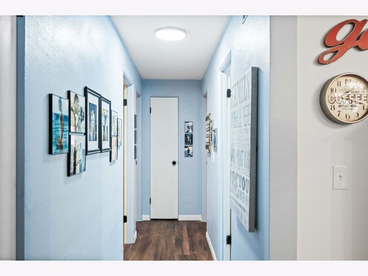
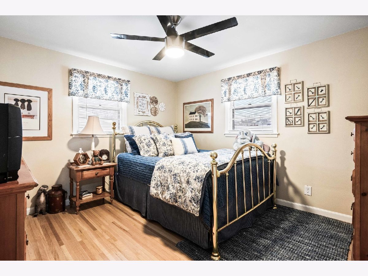
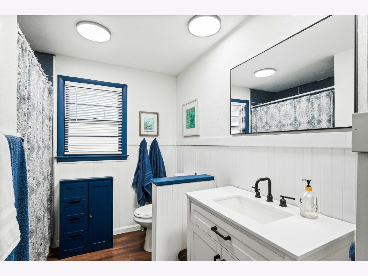
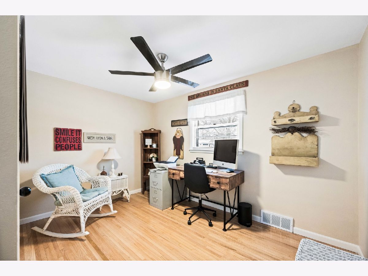
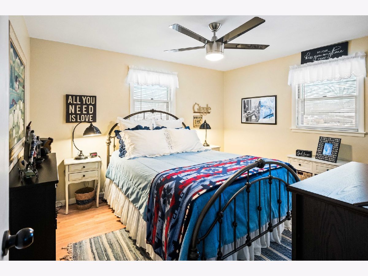
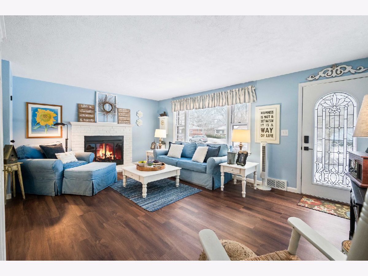
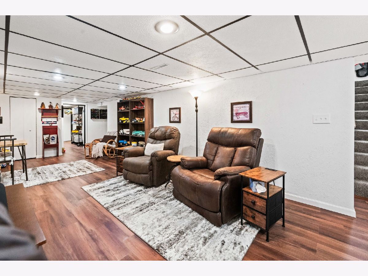
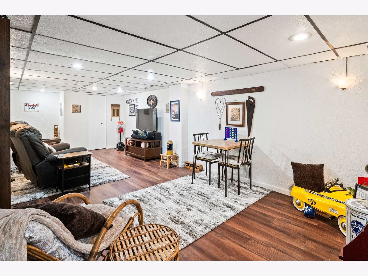
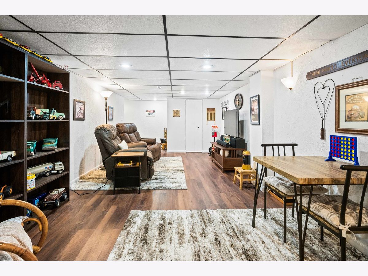
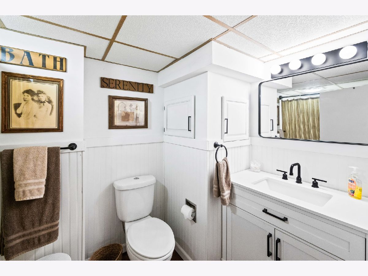
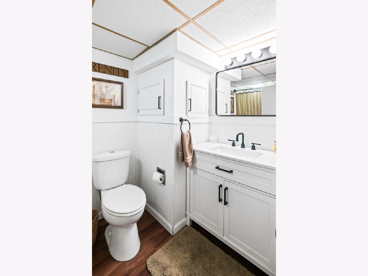
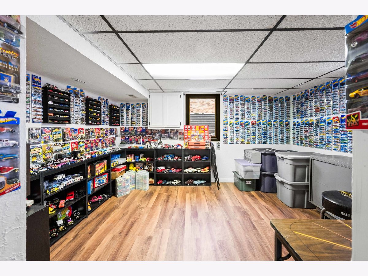
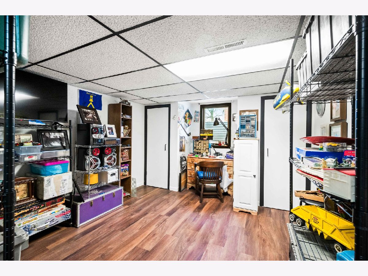
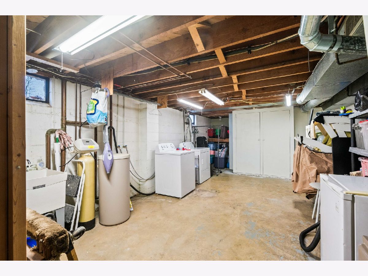
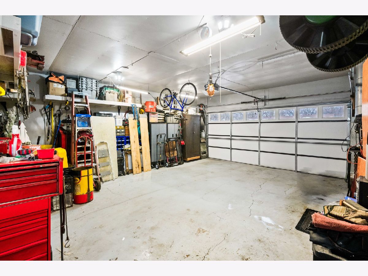
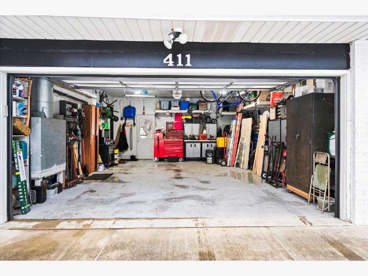
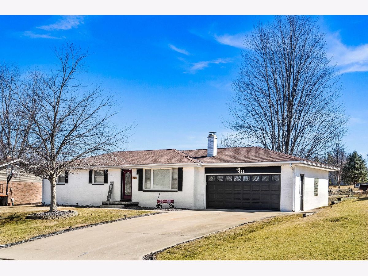
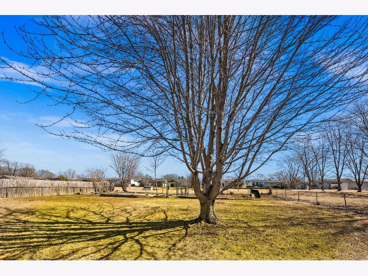
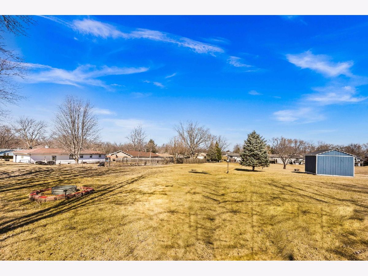
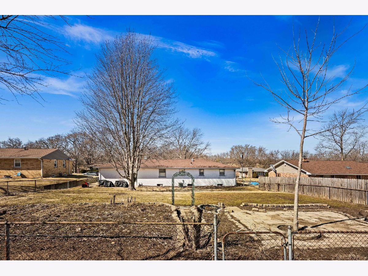
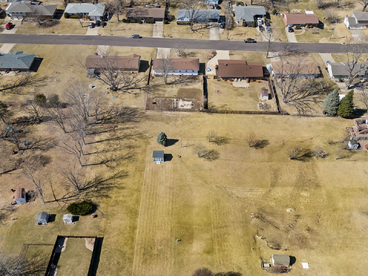
Room Specifics
Total Bedrooms: 5
Bedrooms Above Ground: 3
Bedrooms Below Ground: 2
Dimensions: —
Floor Type: —
Dimensions: —
Floor Type: —
Dimensions: —
Floor Type: —
Dimensions: —
Floor Type: —
Full Bathrooms: 2
Bathroom Amenities: —
Bathroom in Basement: 1
Rooms: —
Basement Description: —
Other Specifics
| 2 | |
| — | |
| — | |
| — | |
| — | |
| 80X150 | |
| — | |
| — | |
| — | |
| — | |
| Not in DB | |
| — | |
| — | |
| — | |
| — |
Tax History
| Year | Property Taxes |
|---|---|
| 2025 | $4,371 |
Contact Agent
Nearby Similar Homes
Contact Agent
Listing Provided By
RE/MAX Rising


