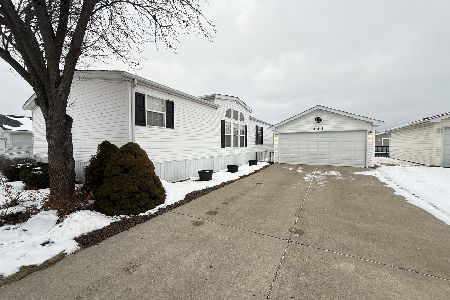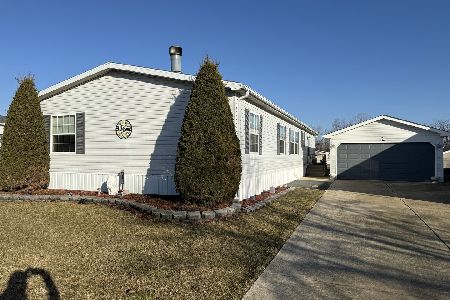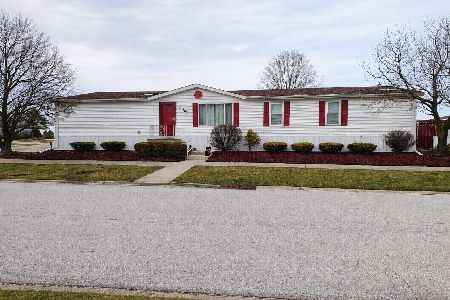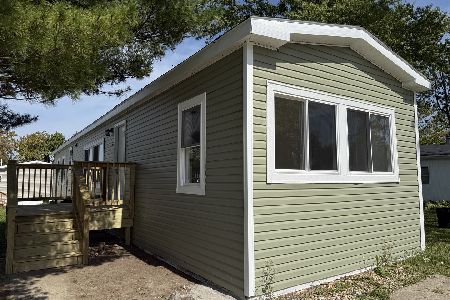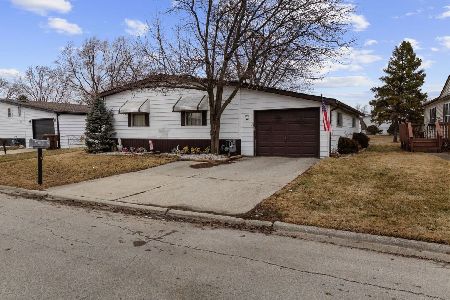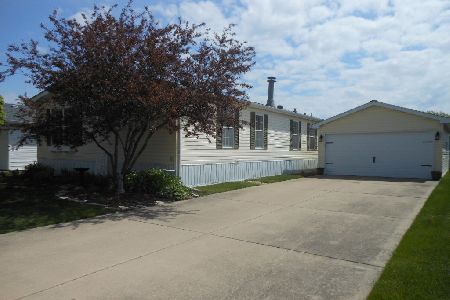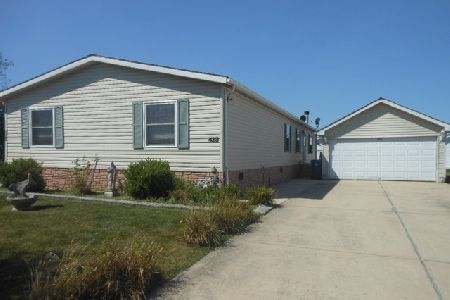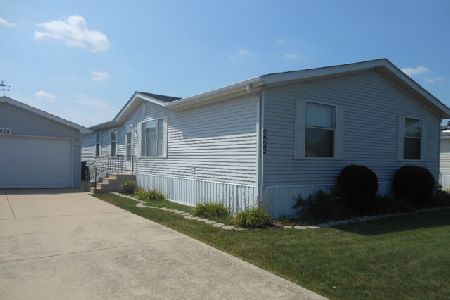411 Hyacinth Lane, Matteson, Illinois 60443
$25,000
|
Sold
|
|
| Status: | Closed |
| Sqft: | 0 |
| Cost/Sqft: | — |
| Beds: | 3 |
| Baths: | 2 |
| Year Built: | 1998 |
| Property Taxes: | $0 |
| Days On Market: | 5554 |
| Lot Size: | 0,00 |
Description
Super Schult New Generation 28'x64' home with a huge family room and fireplace. All BRAND NEW BEIGE carpet. Big kitchen with an island and desk plus an eat-in kitchen. Handicapped ramp from the back door. 2 car garage with a concrete drive. 55+ community with a MANNED guard gate.
Property Specifics
| Mobile | |
| — | |
| — | |
| 1998 | |
| — | |
| NEW GENERATION | |
| No | |
| — |
| Cook | |
| — | |
| — / — | |
| — | |
| Lake Michigan | |
| Public Sewer | |
| 07694501 | |
| — |
Property History
| DATE: | EVENT: | PRICE: | SOURCE: |
|---|---|---|---|
| 28 Jun, 2012 | Sold | $25,000 | MRED MLS |
| 6 Jun, 2012 | Under contract | $29,900 | MRED MLS |
| — | Last price change | $35,900 | MRED MLS |
| 15 Dec, 2010 | Listed for sale | $45,900 | MRED MLS |
Room Specifics
Total Bedrooms: 3
Bedrooms Above Ground: 3
Bedrooms Below Ground: 0
Dimensions: —
Floor Type: Carpet
Dimensions: —
Floor Type: Carpet
Full Bathrooms: 2
Bathroom Amenities: Separate Shower,Garden Tub
Bathroom in Basement: —
Rooms: Walk In Closet
Basement Description: —
Other Specifics
| 2 | |
| — | |
| — | |
| — | |
| — | |
| 60X120 | |
| — | |
| Full | |
| Vaulted/Cathedral Ceilings, Skylight(s) | |
| Range, Dishwasher, Refrigerator, Washer, Dryer | |
| Not in DB | |
| Clubhouse, Sidewalks, Street Lights, Street Paved | |
| — | |
| — | |
| — |
Tax History
| Year | Property Taxes |
|---|
Contact Agent
Nearby Similar Homes
Nearby Sold Comparables
Contact Agent
Listing Provided By
Dennis Sales L.L.C.

