411 Juniper Parkway, Libertyville, Illinois 60048
$510,000
|
Sold
|
|
| Status: | Closed |
| Sqft: | 1,790 |
| Cost/Sqft: | $290 |
| Beds: | 4 |
| Baths: | 2 |
| Year Built: | 1977 |
| Property Taxes: | $9,016 |
| Days On Market: | 561 |
| Lot Size: | 0,18 |
Description
Adorable tri-level home in desirable Greentree neighborhood! Complete exterior refurbishment, cedar siding maintenance and complete exterior painting! Full kitchen renovation in last 10 years. All hardwood oak floors throughout first and second levels. Primary Bath has a brand new vanity, quartz countertops and new SMART MIRROR! Fresh light and bright interior painting! Cozy family room and fireplace in the lower level. There is also a sub basement for mechanicals, storage and laundry. Yard is beautifully landscaped by a master gardener with endless blooming perennials and blue flagstone patio. Enjoy nearby Greentree Park and Playground. This home is in the "Choice Zone" for HS-either Vernon Hills or Libertyville HS is allowed. Grade school in Hawthorn District 73.
Property Specifics
| Single Family | |
| — | |
| — | |
| 1977 | |
| — | |
| — | |
| No | |
| 0.18 |
| Lake | |
| Greentree | |
| 84 / Annual | |
| — | |
| — | |
| — | |
| 12041064 | |
| 11281021360000 |
Nearby Schools
| NAME: | DISTRICT: | DISTANCE: | |
|---|---|---|---|
|
Grade School
Hawthorn Elementary School (nor |
73 | — | |
|
Middle School
Hawthorn Middle School North |
73 | Not in DB | |
|
High School
Vernon Hills High School |
128 | Not in DB | |
|
Alternate High School
Libertyville High School |
— | Not in DB | |
Property History
| DATE: | EVENT: | PRICE: | SOURCE: |
|---|---|---|---|
| 4 Sep, 2024 | Sold | $510,000 | MRED MLS |
| 20 Jul, 2024 | Under contract | $519,000 | MRED MLS |
| 11 Jul, 2024 | Listed for sale | $519,000 | MRED MLS |
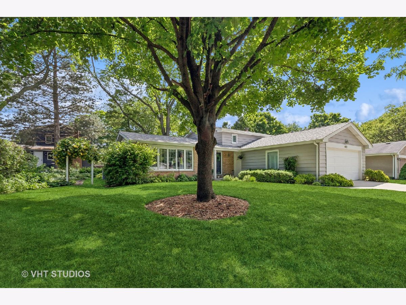
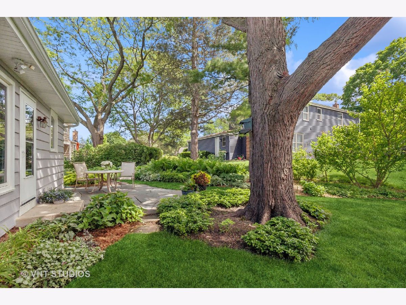
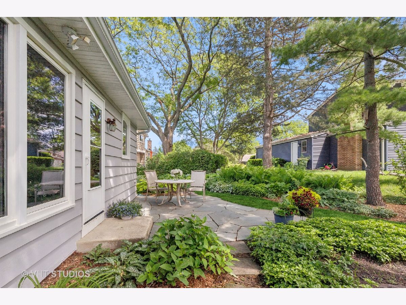
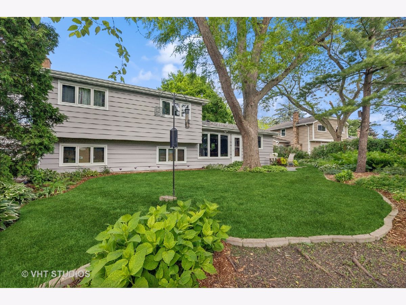
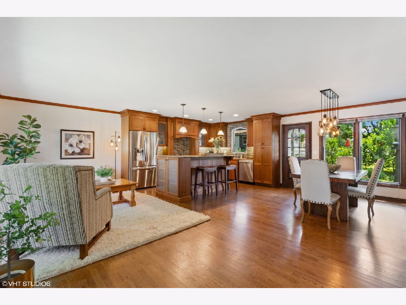
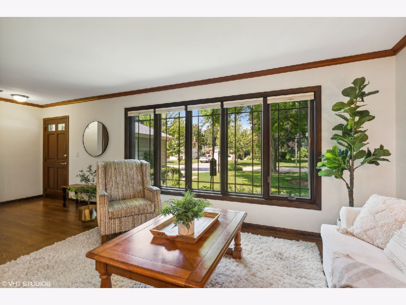
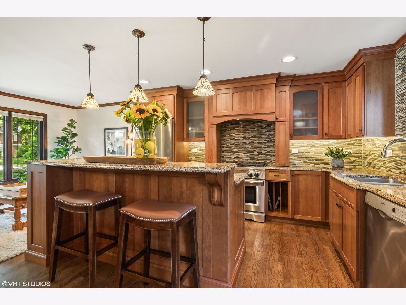
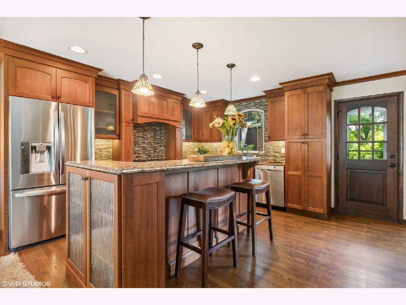
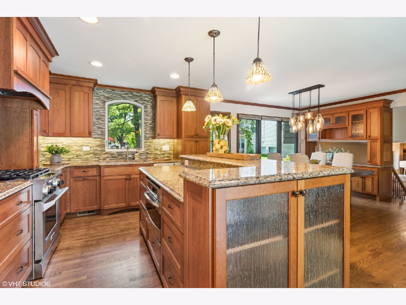
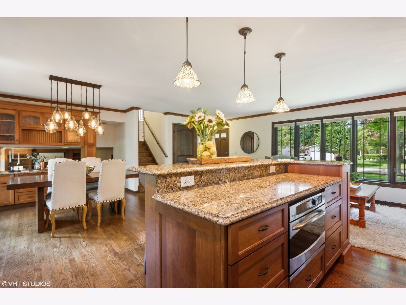
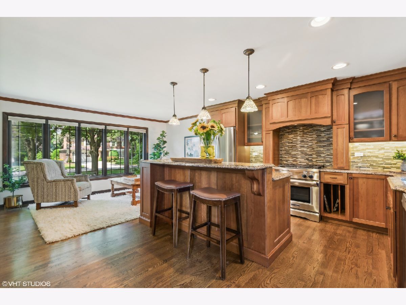
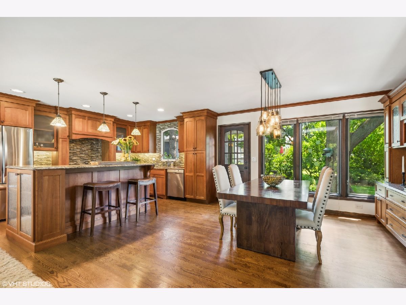
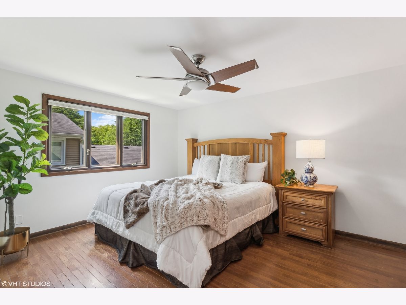
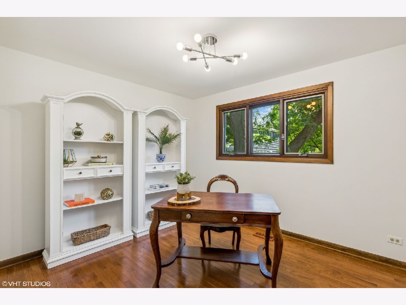
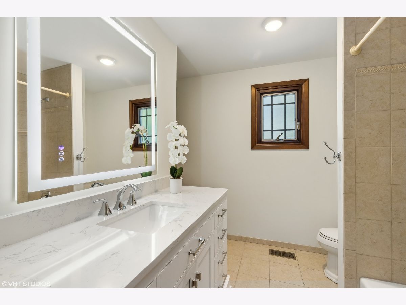
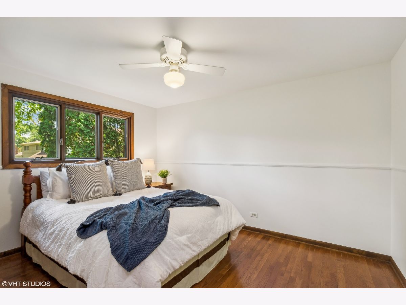
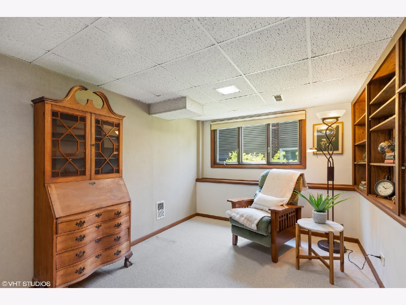
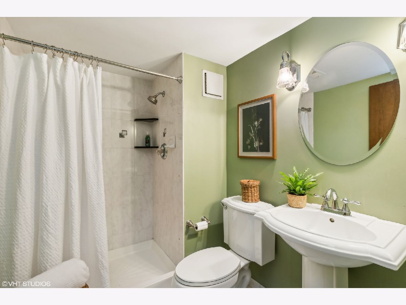
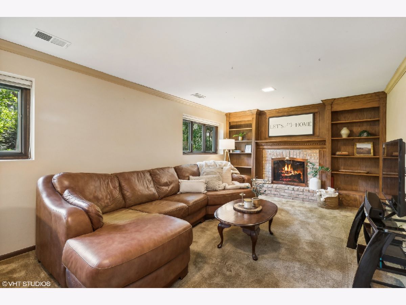
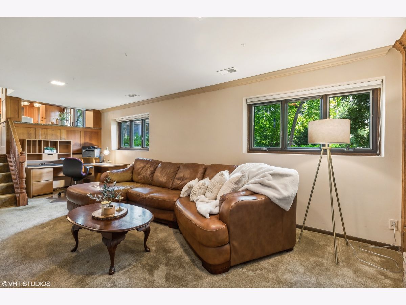
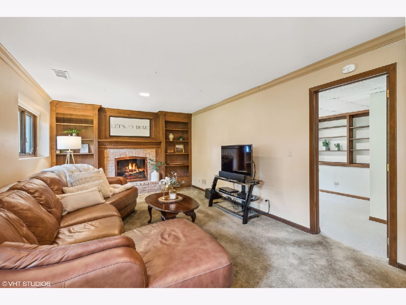
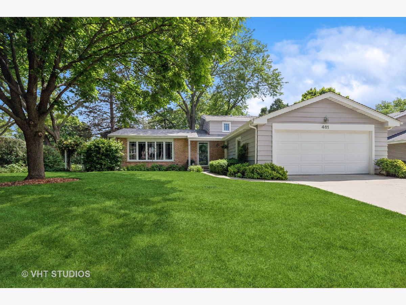
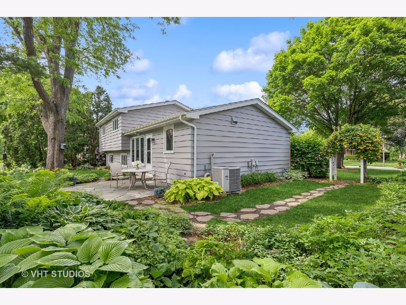
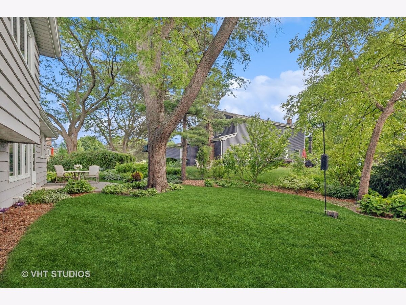
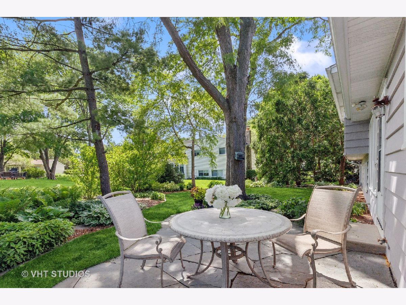
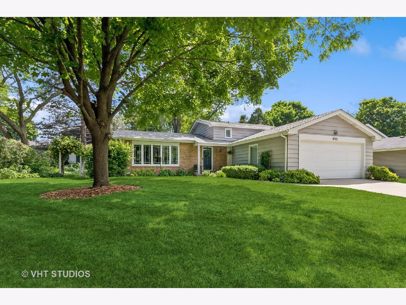
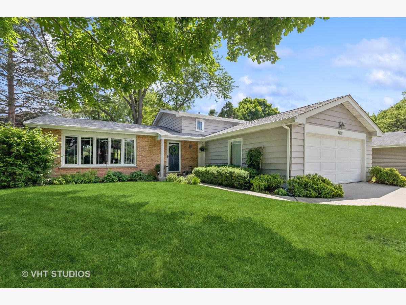
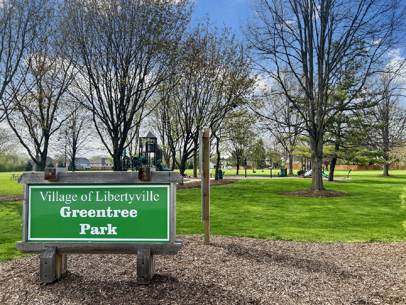
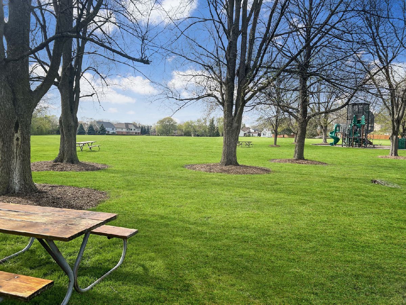
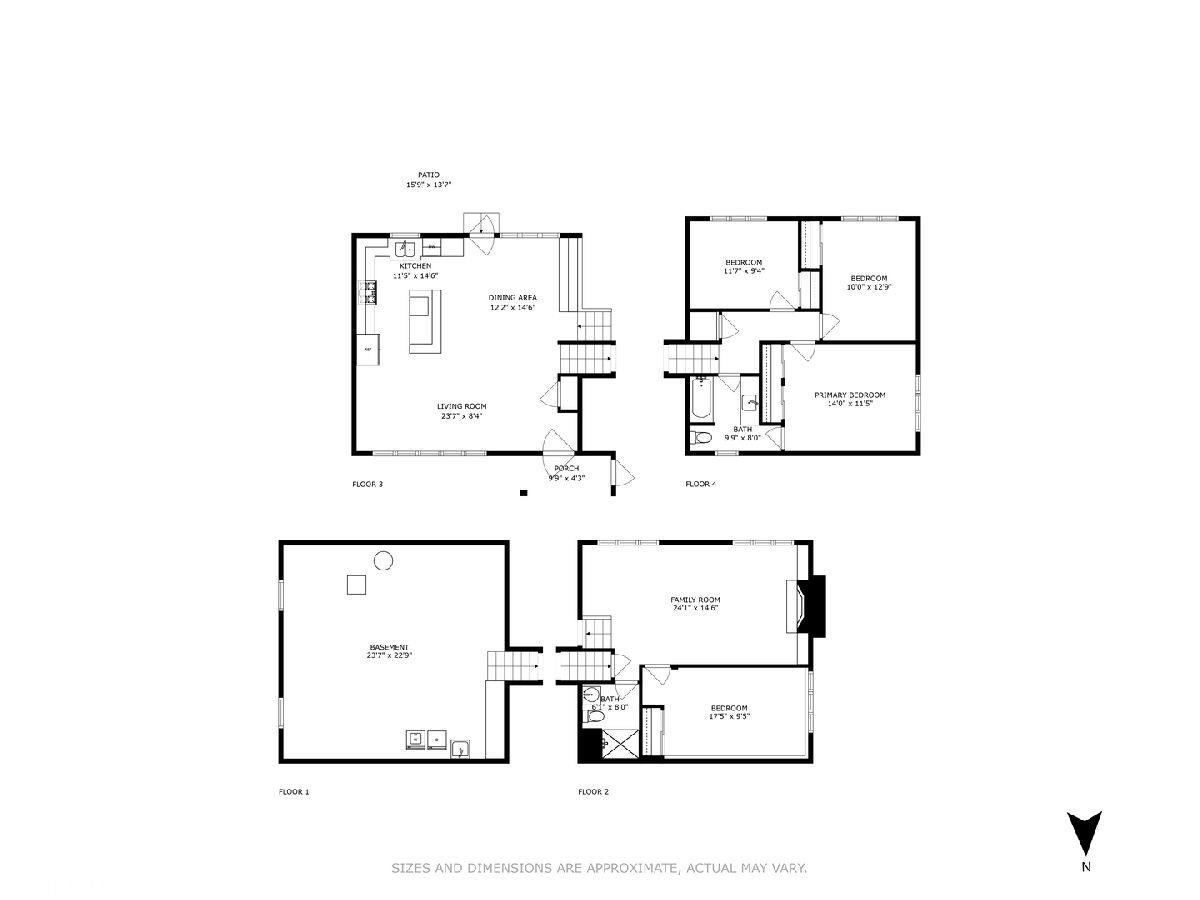
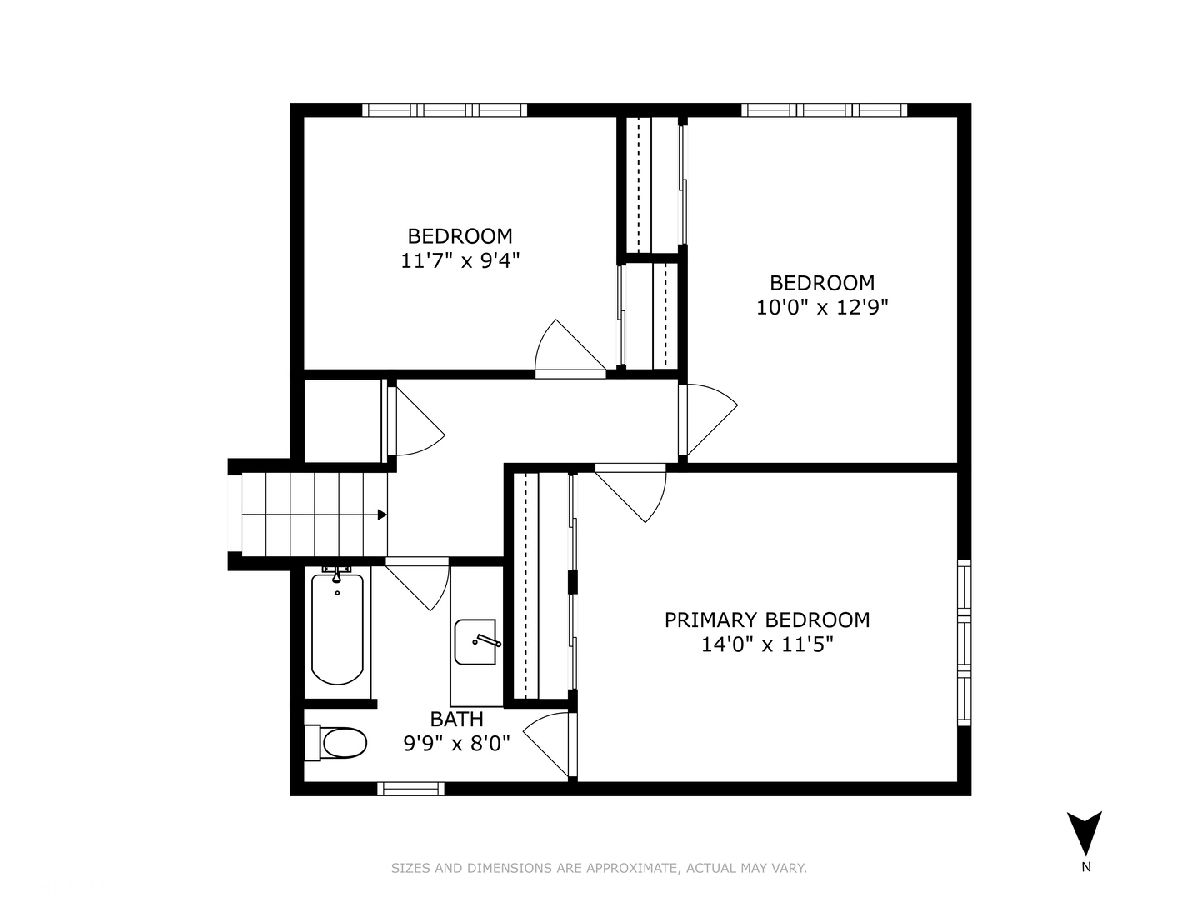
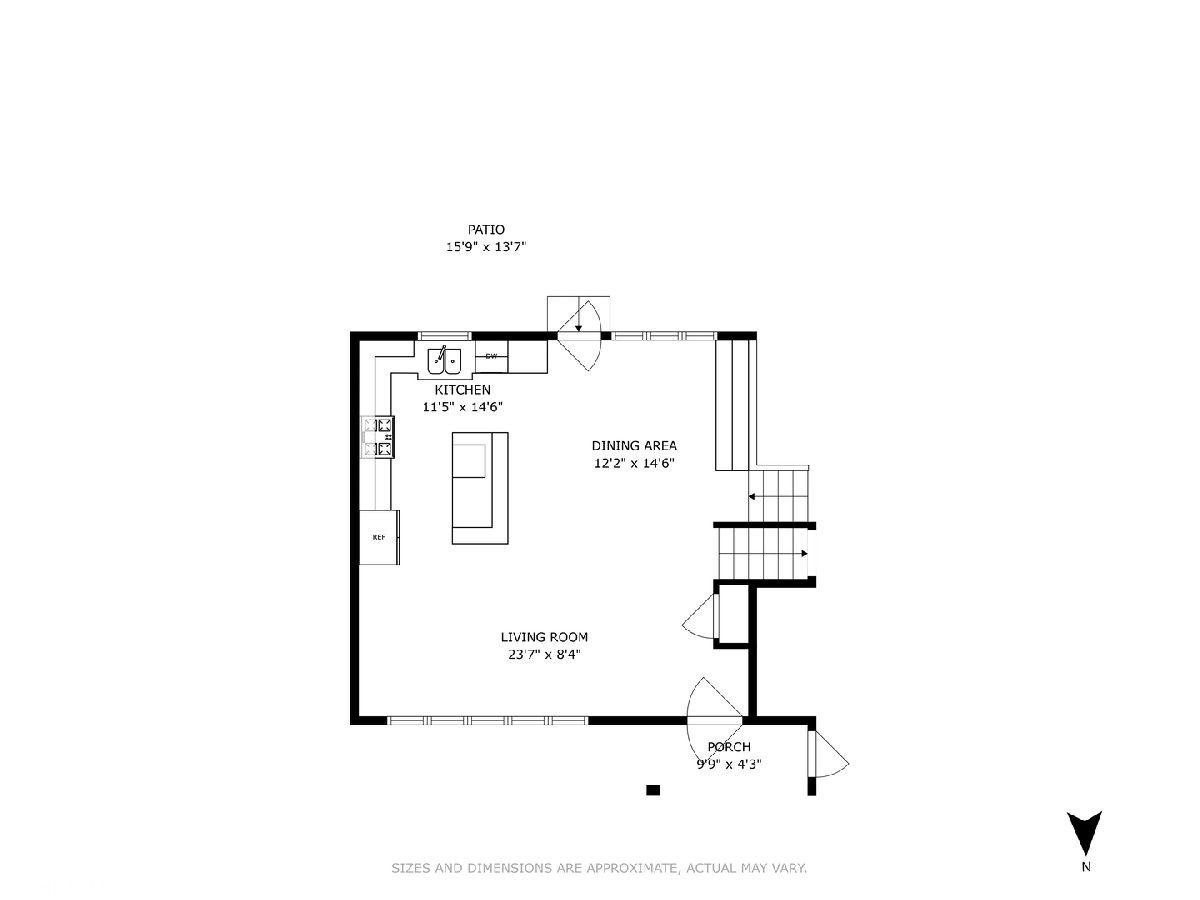
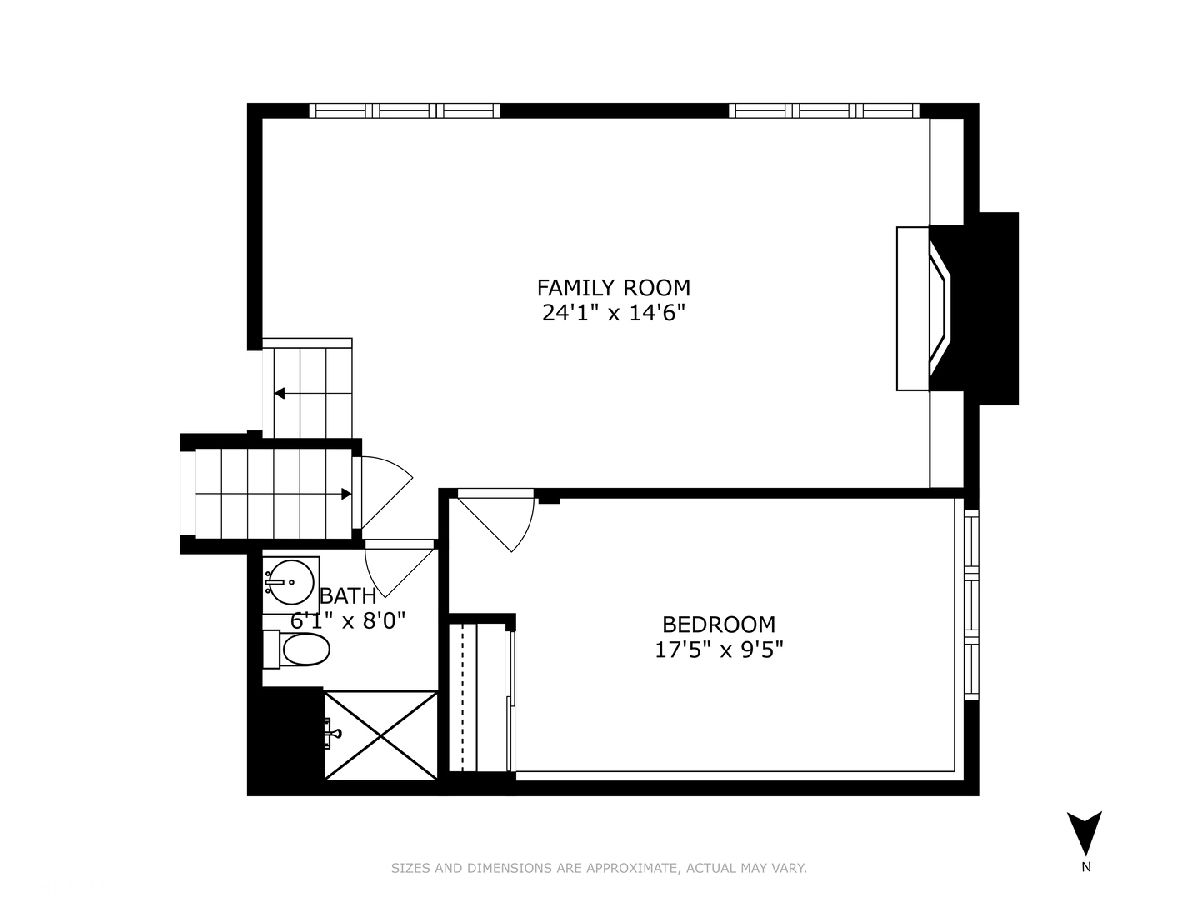
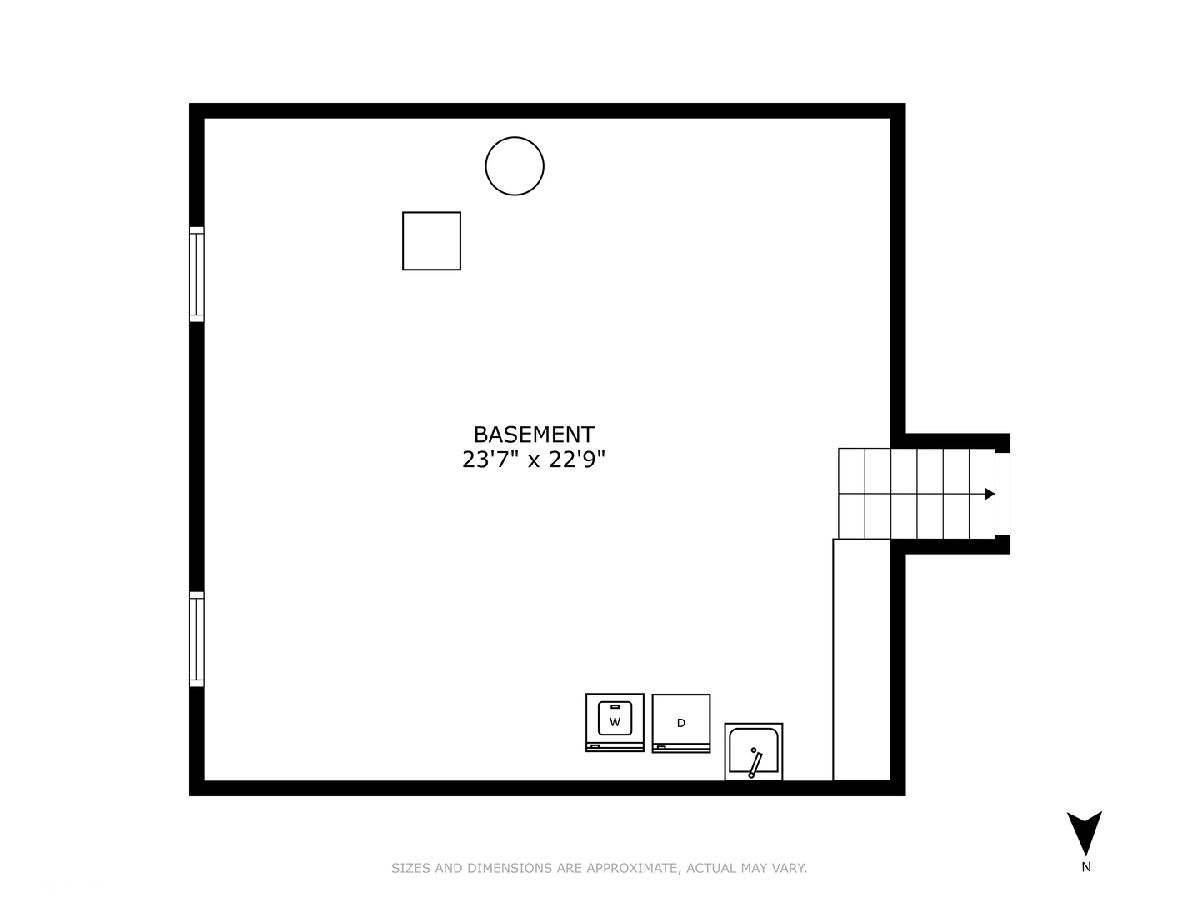
Room Specifics
Total Bedrooms: 4
Bedrooms Above Ground: 4
Bedrooms Below Ground: 0
Dimensions: —
Floor Type: —
Dimensions: —
Floor Type: —
Dimensions: —
Floor Type: —
Full Bathrooms: 2
Bathroom Amenities: —
Bathroom in Basement: 0
Rooms: —
Basement Description: Finished,Sub-Basement
Other Specifics
| 2 | |
| — | |
| Concrete | |
| — | |
| — | |
| 77X83X58X36X97 | |
| — | |
| — | |
| — | |
| — | |
| Not in DB | |
| — | |
| — | |
| — | |
| — |
Tax History
| Year | Property Taxes |
|---|---|
| 2024 | $9,016 |
Contact Agent
Nearby Similar Homes
Nearby Sold Comparables
Contact Agent
Listing Provided By
Baird & Warner










