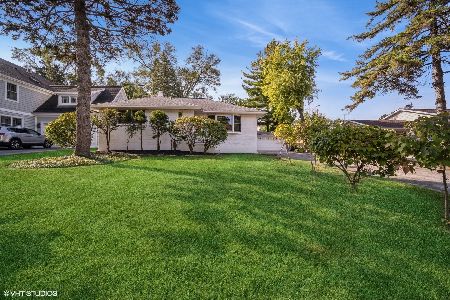411 Lake Street, Libertyville, Illinois 60048
$800,000
|
Sold
|
|
| Status: | Closed |
| Sqft: | 3,412 |
| Cost/Sqft: | $256 |
| Beds: | 4 |
| Baths: | 5 |
| Year Built: | 2005 |
| Property Taxes: | $20,800 |
| Days On Market: | 3739 |
| Lot Size: | 0,31 |
Description
Thinking of new construction? Think again and get a lot more house for a lot less money with new-er instead of new! Opportunity awaits in this 2005 built Century Bay Builders custom home ready now. Located on Lake St, home to some of the most prestigious Libertyville properties, and only blocks to everything. Butterfield Elem, Libertyville HS, Metra, Starbucks, parks and all downtown Libertyville has to offer. Outstanding open floor plan offers great flexibility and ideal entertaining space. Main floor office, large dining rm, 2nd flr bonus rm, 5 full br's, 4 1/2 ba's including jack & jill bath & princess suite. Great lower level includes exceptional rec space, separate playroom, plus 5th br and full bath. Beautiful details throughout the house include hardwood flooring, custom cabinetry, 2 fireplaces, well designed mud rm and separate laundry space w/great natural light. Outside boasts huge fenced yard, paver patio, firepit, large storage shed w/full electric & spacious heated garage!
Property Specifics
| Single Family | |
| — | |
| Traditional | |
| 2005 | |
| Full | |
| CUSTOM | |
| No | |
| 0.31 |
| Lake | |
| Heritage | |
| 0 / Not Applicable | |
| None | |
| Public | |
| Public Sewer | |
| 09094738 | |
| 11163000360000 |
Nearby Schools
| NAME: | DISTRICT: | DISTANCE: | |
|---|---|---|---|
|
Grade School
Butterfield School |
70 | — | |
|
Middle School
Highland Middle School |
70 | Not in DB | |
|
High School
Libertyville High School |
128 | Not in DB | |
Property History
| DATE: | EVENT: | PRICE: | SOURCE: |
|---|---|---|---|
| 3 Feb, 2016 | Sold | $800,000 | MRED MLS |
| 5 Dec, 2015 | Under contract | $875,000 | MRED MLS |
| 1 Dec, 2015 | Listed for sale | $875,000 | MRED MLS |
Room Specifics
Total Bedrooms: 5
Bedrooms Above Ground: 4
Bedrooms Below Ground: 1
Dimensions: —
Floor Type: Carpet
Dimensions: —
Floor Type: Carpet
Dimensions: —
Floor Type: Carpet
Dimensions: —
Floor Type: —
Full Bathrooms: 5
Bathroom Amenities: Separate Shower,Double Sink
Bathroom in Basement: 1
Rooms: Bonus Room,Bedroom 5,Breakfast Room,Mud Room,Office,Play Room,Recreation Room
Basement Description: Finished
Other Specifics
| 2 | |
| Concrete Perimeter | |
| Concrete | |
| Brick Paver Patio | |
| Fenced Yard,Landscaped | |
| 80.61X168X79.8X60X170 | |
| Unfinished | |
| Full | |
| Hardwood Floors, First Floor Laundry | |
| Double Oven, Microwave, Dishwasher, Refrigerator, Washer, Dryer, Disposal | |
| Not in DB | |
| Sidewalks, Street Lights, Street Paved | |
| — | |
| — | |
| Wood Burning, Gas Log, Gas Starter |
Tax History
| Year | Property Taxes |
|---|---|
| 2016 | $20,800 |
Contact Agent
Nearby Similar Homes
Nearby Sold Comparables
Contact Agent
Listing Provided By
@properties









