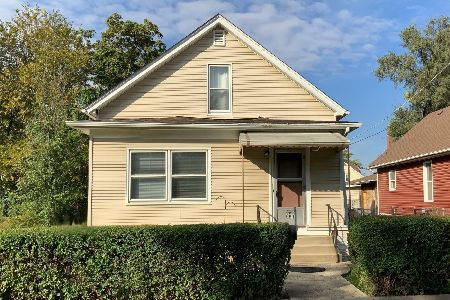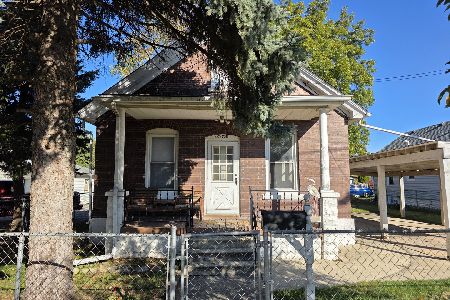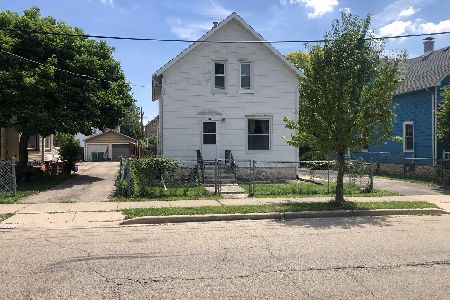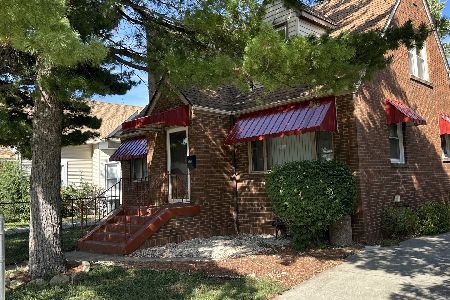411 Landau Avenue, Joliet, Illinois 60432
$172,000
|
Sold
|
|
| Status: | Closed |
| Sqft: | 1,728 |
| Cost/Sqft: | $104 |
| Beds: | 3 |
| Baths: | 1 |
| Year Built: | 1898 |
| Property Taxes: | $4,629 |
| Days On Market: | 541 |
| Lot Size: | 0,15 |
Description
Incredible Opportunity In This 3 Bed / 1 Bath Joliet Bungalow! The Home Features A Large Foyer And Spacious Living Room That Flows Into The Seperate Dining Room And Large L-Shaped Eat-In Kitchen! Lots Of Natural Light! Original Hardware And Hardwood Floors Throughout! Fully Updated Bathroom! Updated Vinyl Windows! The Home Features Nearly 2,200 Sq Ft Of Living Space Including A Huge Basement Family Room With New Carpeting! Plenty Of Storage Space. Laundry Hook-Ups In Basement. Lots Of Potential With The Full Walk-Up Attic! Ideal Location For Additional Bedrooms! 2.5 Car Garage! New Garage Roof - 2023, New House Roof - 2021, Updated Vinyl Windows, Boiler. Minutes From Schools, Amazing Resturaunts, Shopping, Downtown Entertainment / Govenment District, I-80 / I-55 / I-355! Make Your Appointment Today!
Property Specifics
| Single Family | |
| — | |
| — | |
| 1898 | |
| — | |
| — | |
| No | |
| 0.15 |
| Will | |
| — | |
| — / Not Applicable | |
| — | |
| — | |
| — | |
| 12132108 | |
| 3007102350180000 |
Property History
| DATE: | EVENT: | PRICE: | SOURCE: |
|---|---|---|---|
| 15 Oct, 2024 | Sold | $172,000 | MRED MLS |
| 21 Aug, 2024 | Under contract | $179,900 | MRED MLS |
| 7 Aug, 2024 | Listed for sale | $179,900 | MRED MLS |
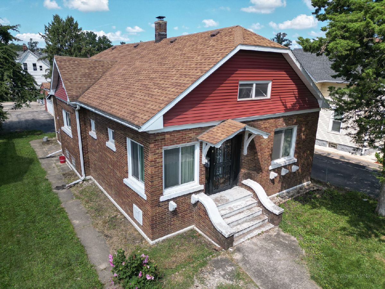
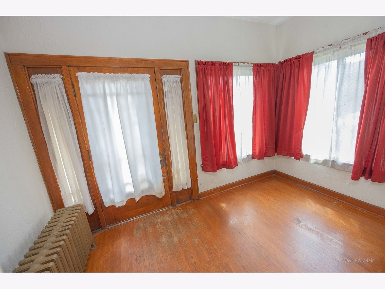
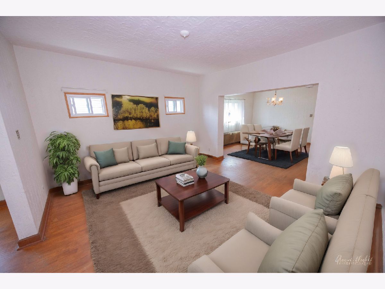
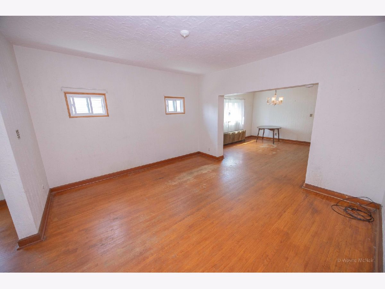
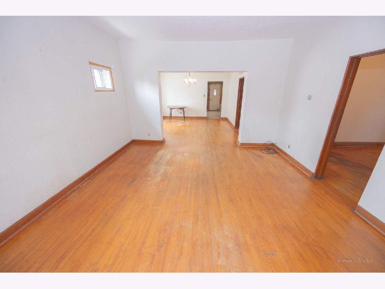
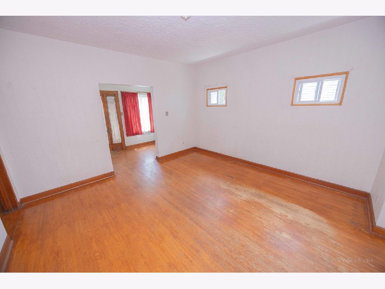
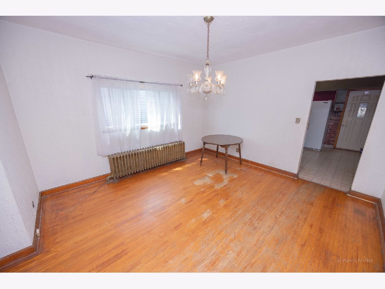
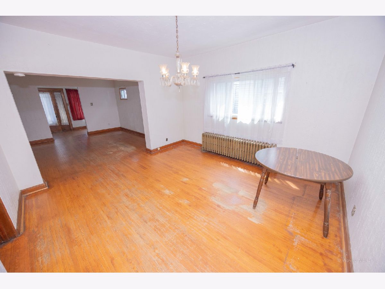
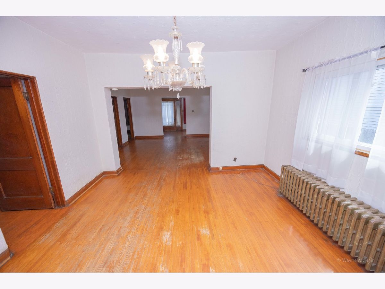
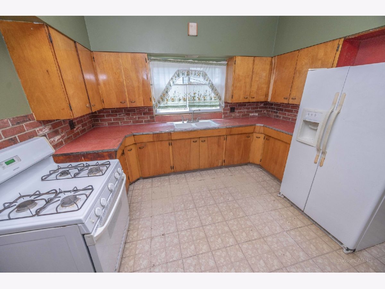
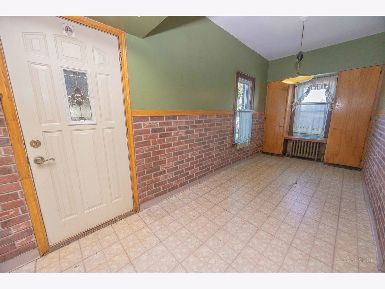
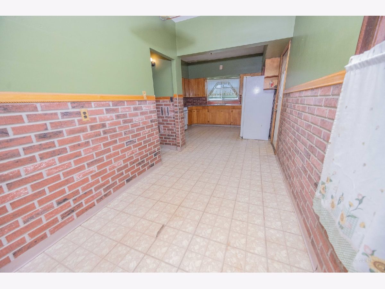
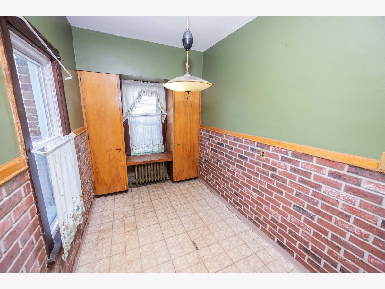
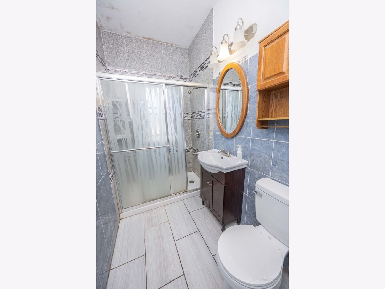
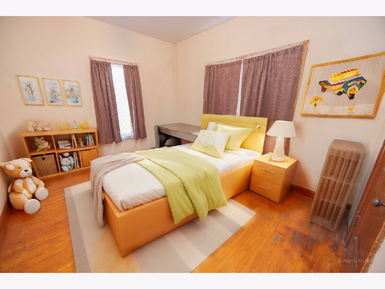
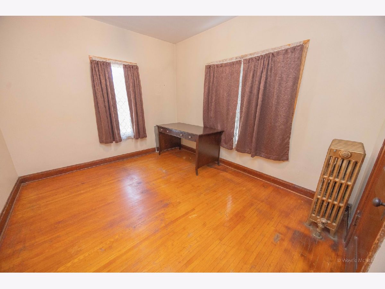
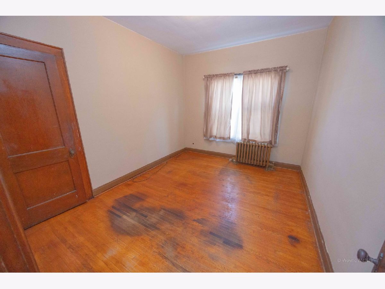
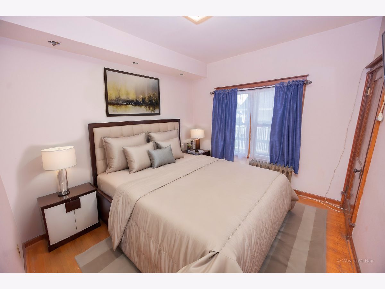
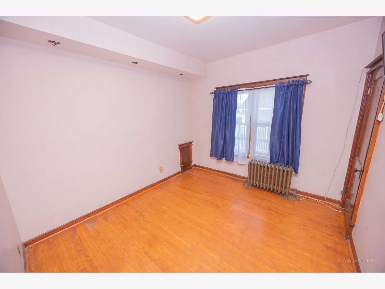
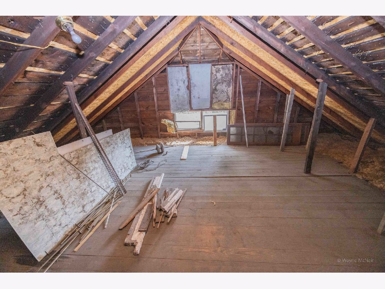
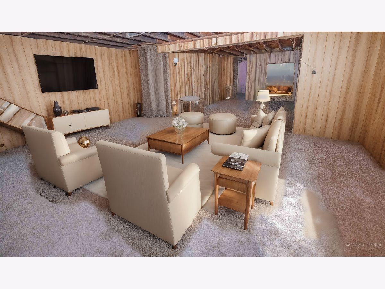
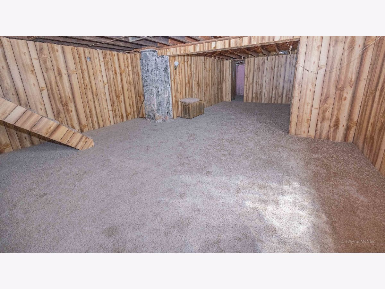
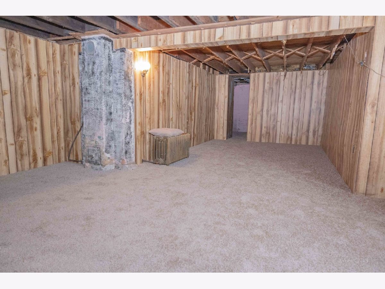
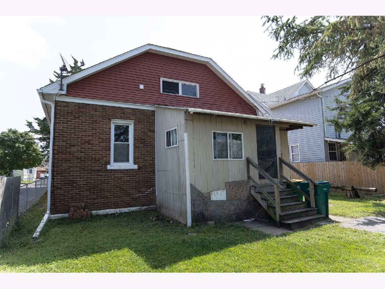
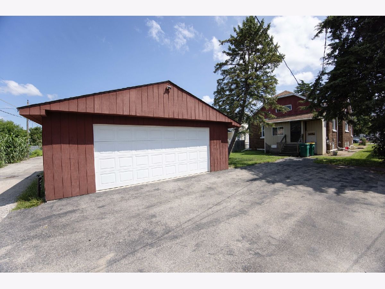
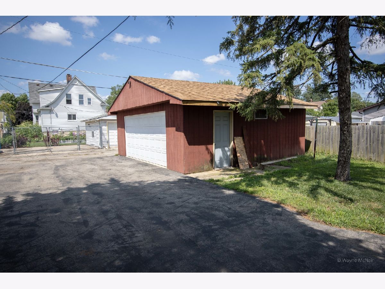
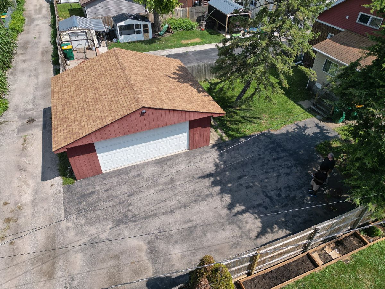
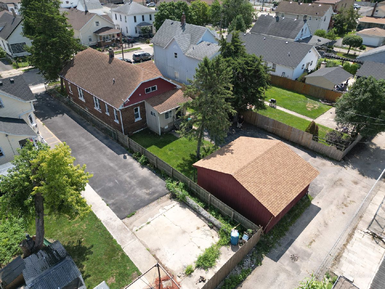
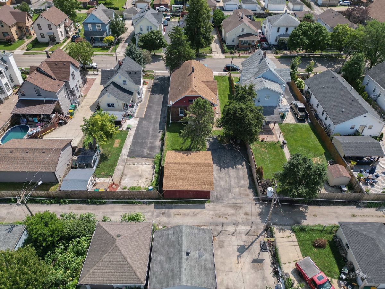
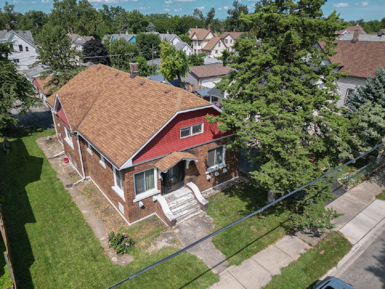
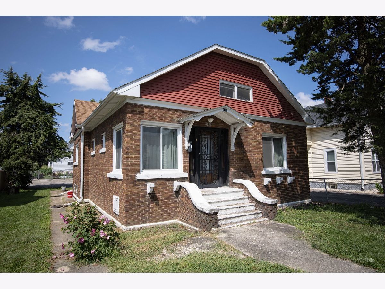
Room Specifics
Total Bedrooms: 3
Bedrooms Above Ground: 3
Bedrooms Below Ground: 0
Dimensions: —
Floor Type: —
Dimensions: —
Floor Type: —
Full Bathrooms: 1
Bathroom Amenities: —
Bathroom in Basement: 0
Rooms: —
Basement Description: Partially Finished
Other Specifics
| 2.5 | |
| — | |
| Asphalt | |
| — | |
| — | |
| 48 X 131 X 48 X 131 | |
| Full,Interior Stair,Unfinished | |
| — | |
| — | |
| — | |
| Not in DB | |
| — | |
| — | |
| — | |
| — |
Tax History
| Year | Property Taxes |
|---|---|
| 2024 | $4,629 |
Contact Agent
Nearby Similar Homes
Nearby Sold Comparables
Contact Agent
Listing Provided By
Karges Realty

