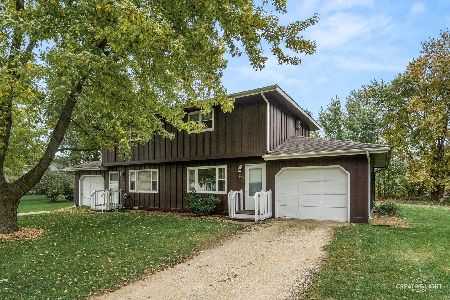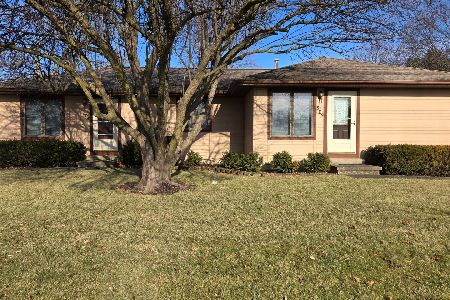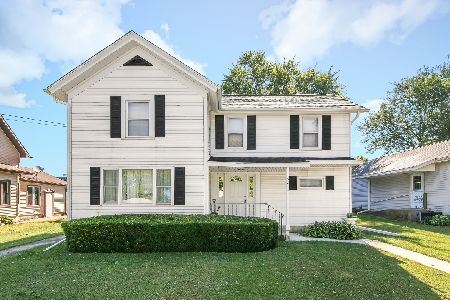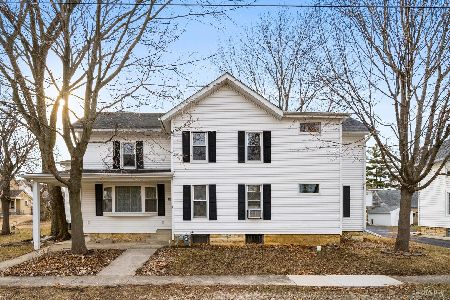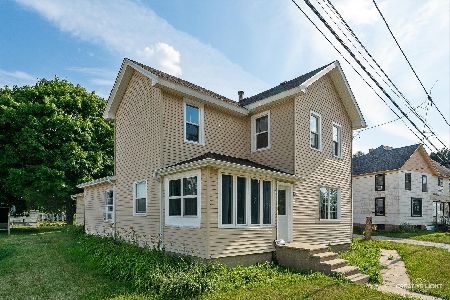411 Louise Drive, Hinckley, Illinois 60520
$186,000
|
Sold
|
|
| Status: | Closed |
| Sqft: | 0 |
| Cost/Sqft: | — |
| Beds: | 4 |
| Baths: | 0 |
| Year Built: | 1993 |
| Property Taxes: | $6,046 |
| Days On Market: | 2452 |
| Lot Size: | 0,26 |
Description
Fantastic 2-unit with upper and lower units. This duplex has been very well cared for. Lower unit has been recently all redone. Freshly painted and all new flooring, shows like a model. Screened porch overlooking the back yard as well as a patio. Over-sized corner lot. Both units have 2 bedrooms and 1 bath. There is a full basement and a 2 car garage that are both shared the tenants. Laundry is in the basement. All utilities are split. Roof is less than 1 year old. Rents are $875 for the upper unit and $955 for the lower unit. Lower unit lease is up the end of April and upper unit lease is up in January of 2020. There are 2 furnaces and 2 central air units. All kitchen appliances belong to the owner and will stay. Washer-Dryer stays with lower unit. Could easily be turned into a single family home. Buyers could also live in one unit and have much of their mortgage paid by the other unit. Related living could also be an option. This is a great property in excellent condition!
Property Specifics
| Multi-unit | |
| — | |
| Traditional | |
| 1993 | |
| Full | |
| — | |
| No | |
| 0.26 |
| De Kalb | |
| Bastain | |
| — / — | |
| — | |
| Public | |
| Public Sewer | |
| 10303050 | |
| 1515227007 |
Nearby Schools
| NAME: | DISTRICT: | DISTANCE: | |
|---|---|---|---|
|
Grade School
Hinckley Big Rock Elementary Sch |
429 | — | |
|
Middle School
Hinckley-big Rock Middle School |
429 | Not in DB | |
|
High School
Hinckley-big Rock High School |
429 | Not in DB | |
Property History
| DATE: | EVENT: | PRICE: | SOURCE: |
|---|---|---|---|
| 15 Oct, 2019 | Sold | $186,000 | MRED MLS |
| 19 Sep, 2019 | Under contract | $199,500 | MRED MLS |
| — | Last price change | $210,000 | MRED MLS |
| 9 Mar, 2019 | Listed for sale | $210,000 | MRED MLS |
Room Specifics
Total Bedrooms: 4
Bedrooms Above Ground: 4
Bedrooms Below Ground: 0
Dimensions: —
Floor Type: —
Dimensions: —
Floor Type: —
Dimensions: —
Floor Type: —
Full Bathrooms: 2
Bathroom Amenities: —
Bathroom in Basement: —
Rooms: Screened Porch,Utility Room-Lower Level
Basement Description: Partially Finished
Other Specifics
| 2 | |
| Concrete Perimeter | |
| — | |
| Patio, Porch, Porch Screened | |
| Corner Lot | |
| 1389X70 | |
| — | |
| — | |
| — | |
| — | |
| Not in DB | |
| Street Paved | |
| — | |
| — | |
| — |
Tax History
| Year | Property Taxes |
|---|---|
| 2019 | $6,046 |
Contact Agent
Nearby Sold Comparables
Contact Agent
Listing Provided By
Swanson Real Estate

