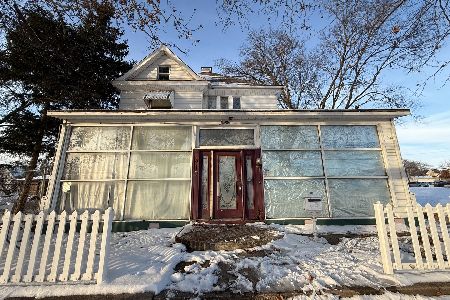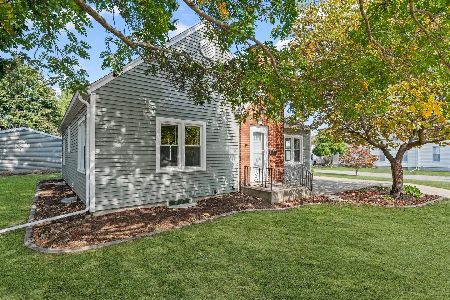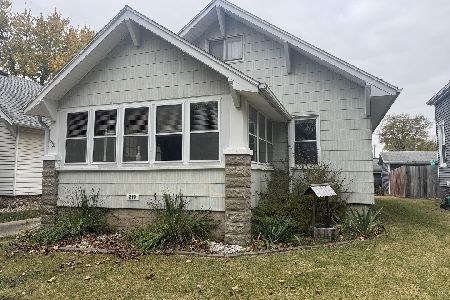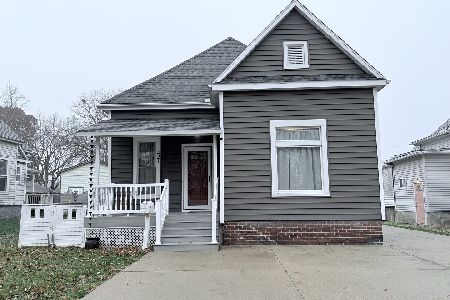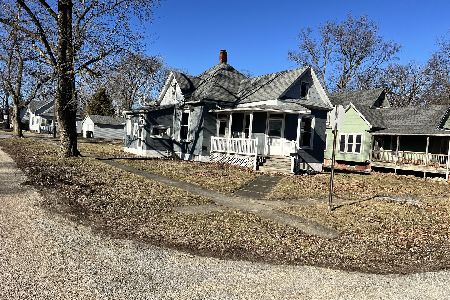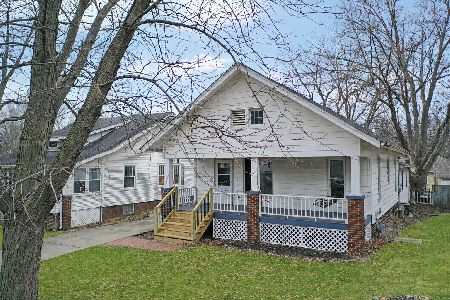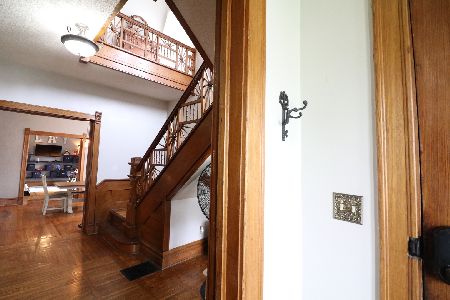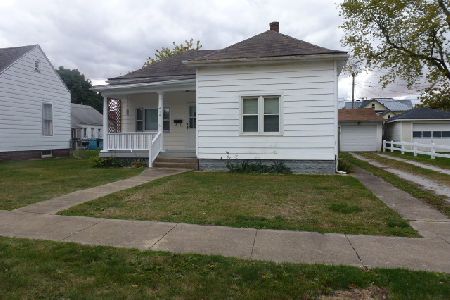411 Main, Clinton, Illinois 61727
$89,000
|
Sold
|
|
| Status: | Closed |
| Sqft: | 2,954 |
| Cost/Sqft: | $30 |
| Beds: | 3 |
| Baths: | 4 |
| Year Built: | 1893 |
| Property Taxes: | $3,833 |
| Days On Market: | 5622 |
| Lot Size: | 0,00 |
Description
Gorgeous Victorian design with wrap around porch, unique open staircase in entryway, spacious rooms, natural wdwk, hdwd floors, lovely corner WB fireplace, kitchen island. 3 car detached garage with cement/rock driveway.
Property Specifics
| Single Family | |
| — | |
| Victorian | |
| 1893 | |
| Full | |
| — | |
| No | |
| — |
| De Witt | |
| Clinton | |
| — / Not Applicable | |
| — | |
| Public | |
| Public Sewer | |
| 10177927 | |
| 0734204009 |
Nearby Schools
| NAME: | DISTRICT: | DISTANCE: | |
|---|---|---|---|
|
Grade School
Clinton Elementary |
15 | — | |
|
Middle School
Clinton Jr High |
15 | Not in DB | |
|
High School
Clinton High School |
15 | Not in DB | |
Property History
| DATE: | EVENT: | PRICE: | SOURCE: |
|---|---|---|---|
| 29 Dec, 2010 | Sold | $89,000 | MRED MLS |
| 22 Sep, 2010 | Under contract | $89,900 | MRED MLS |
| 1 Sep, 2010 | Listed for sale | $89,900 | MRED MLS |
Room Specifics
Total Bedrooms: 3
Bedrooms Above Ground: 3
Bedrooms Below Ground: 0
Dimensions: —
Floor Type: Hardwood
Dimensions: —
Floor Type: Hardwood
Full Bathrooms: 4
Bathroom Amenities: —
Bathroom in Basement: —
Rooms: Family Room,Foyer
Basement Description: Unfinished
Other Specifics
| 3 | |
| — | |
| — | |
| Porch | |
| Mature Trees,Landscaped | |
| 65X165 | |
| Interior Stair | |
| — | |
| First Floor Full Bath, Walk-In Closet(s) | |
| Dishwasher, Microwave | |
| Not in DB | |
| — | |
| — | |
| — | |
| Wood Burning |
Tax History
| Year | Property Taxes |
|---|---|
| 2010 | $3,833 |
Contact Agent
Nearby Similar Homes
Contact Agent
Listing Provided By
Johnson Real Estate

