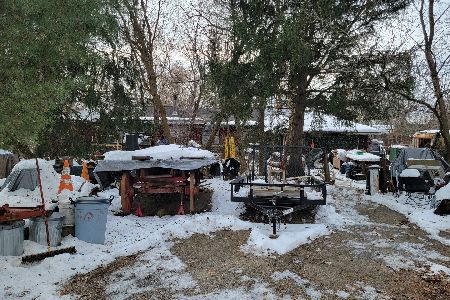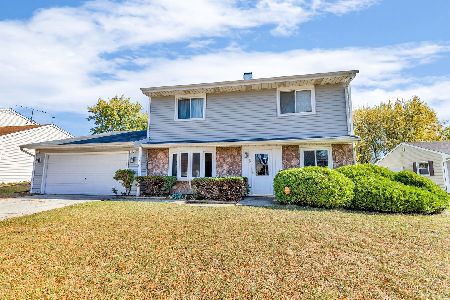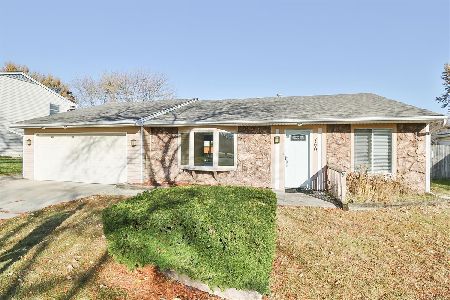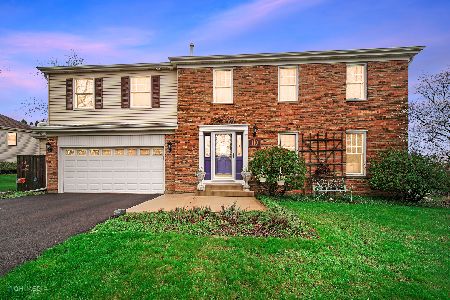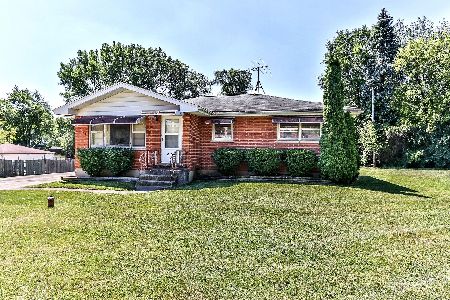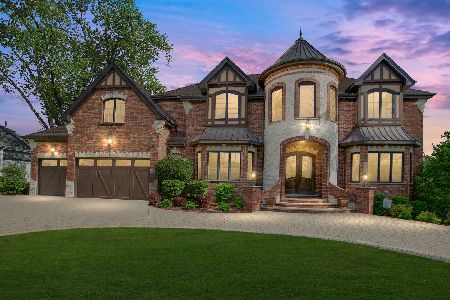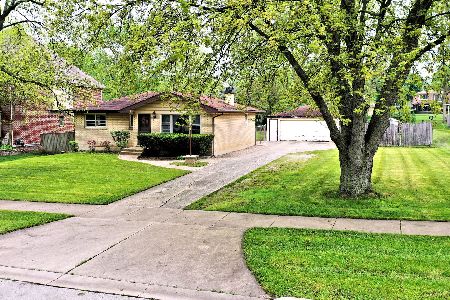411 Maple Avenue, Roselle, Illinois 60172
$515,000
|
Sold
|
|
| Status: | Closed |
| Sqft: | 2,954 |
| Cost/Sqft: | $183 |
| Beds: | 4 |
| Baths: | 4 |
| Year Built: | 1985 |
| Property Taxes: | $10,453 |
| Days On Market: | 2111 |
| Lot Size: | 0,27 |
Description
Welcome to history with all the modern features you want! This custom period home is modeled after an original New England Federal Colonial Saltbox style home filled with hand wrought light fixtures and Federalist fireplace with hearth. You will be amazed with all the thoughtful features that bring out the feel of an original American home on 1/2 of an acre. This setting is on a corner lot. This Custom built home is immaculately maintained and pride of ownership. Home is move-in condition! Gorgeous kitchen with solid light cherry cabinets with tongue and groove drawers. 11 Foot Pennisula island with white Corian counters. White-tiled backsplash, with Cast iron farm sink. Also a beautiful bay window in the eat-in kitchen area with eastern sunlight every morning. All Stainless Steel appliances with Electric induction cooktop. Family room with beam ceilings and Federalist fireplace with brick hearth. Large Plank hardwood floors 9, 7, and 5 inches wide! With Entrance to sunroom/Florida, with custom windows and Canvas window treatments, Brick flooring. (Great spot to sip coffee in the morning) Living room with the same hardwood floors, crown molding, and fireplace. Dining room is so large, it easily sit 12 for every Holiday with hardwood floors, Chair rail, crown molding and Pewter Chandilier with wood accents. Tinted windows and Routerless blinds throughout the house. Master bedroom with walk-in closet and deep soaking tub in the master bathroom. 2nd bedroom extremely large that you can fit twin beds, walk-in closet, and easy access to the bathroom. 3rd bedroom with a walk-in closet same as 4th bedroom that fits a canopy bed. Cathedral Foyer with hardwood floor and staircase. The lower level is fully equipped to be an in-law arrangement. With 2nd Kitchen that has Amish made maple cabinets, quartz counter tops and back splash, 8-foot island, stainless steel Appliances, and excess to outside. Separate Dinette area. Lower level Bathroom rehabbed 2017, large walk-in in shower and Flushmate with swish bidet style toilet, Large Family room with berber carpet and office area. (Has additional Heating unit for family room} Main level Laundry room/Mudroom with 3 closets, separate Laundry sink, and door to the back yard. This lovely home was painted in 2016, New Cement sidewalks, 2015, Tamko extra thick cedar shakes, Manufacturer Waldun Forest with mold resistance coating 30-year warranty. New stain Deck in the backyard off of Sunroom. 2.5 car garage with additional side storage ( 3 x 8 ) Driveway repaved 2019. This house is a home you will enjoy for many years. Close to Roselle Rd., Irving Park, 390, Lake Street, 290 and 355. Walk to Train! Top-Rated schools, High School walking distance to home. This home is a MUST SEE, there is not another like it!
Property Specifics
| Single Family | |
| — | |
| American 4-Sq.,Colonial,Traditional | |
| 1985 | |
| Full | |
| — | |
| No | |
| 0.27 |
| Du Page | |
| — | |
| — / Not Applicable | |
| None | |
| Lake Michigan | |
| Public Sewer, Sewer-Storm | |
| 10695791 | |
| 0203308019 |
Nearby Schools
| NAME: | DISTRICT: | DISTANCE: | |
|---|---|---|---|
|
Grade School
Spring Hills Elementary School |
12 | — | |
|
Middle School
Roselle Middle School |
12 | Not in DB | |
|
High School
Lake Park High School |
108 | Not in DB | |
Property History
| DATE: | EVENT: | PRICE: | SOURCE: |
|---|---|---|---|
| 21 Aug, 2020 | Sold | $515,000 | MRED MLS |
| 25 Jun, 2020 | Under contract | $539,900 | MRED MLS |
| 22 Apr, 2020 | Listed for sale | $539,900 | MRED MLS |
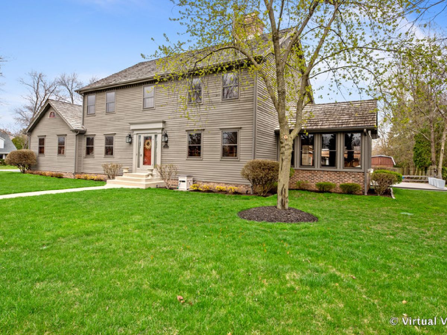
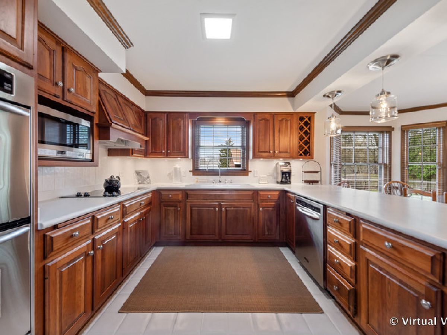
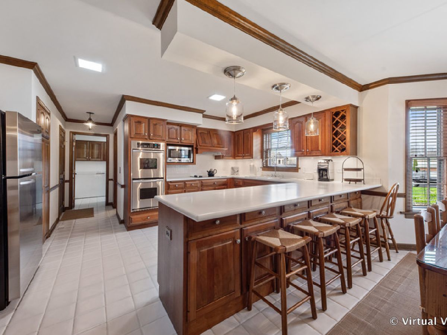
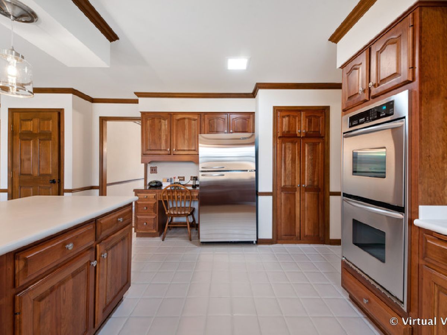
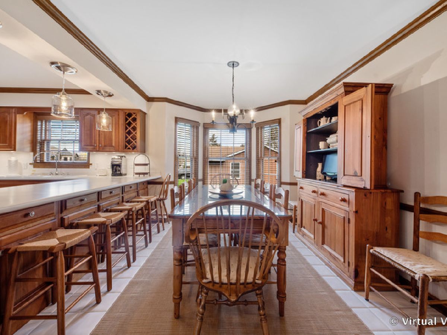
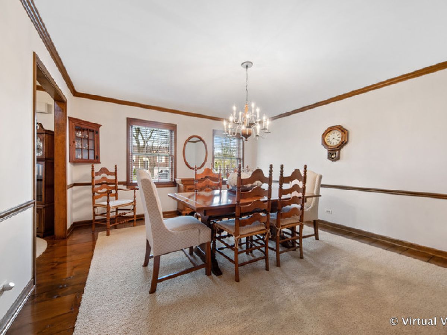
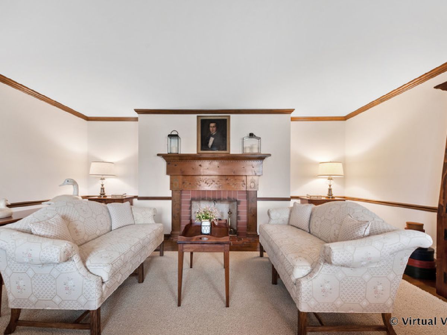
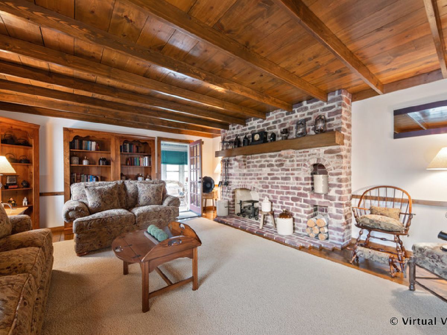
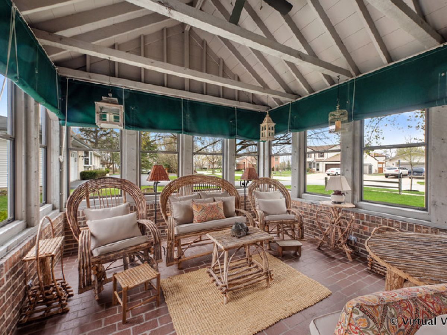
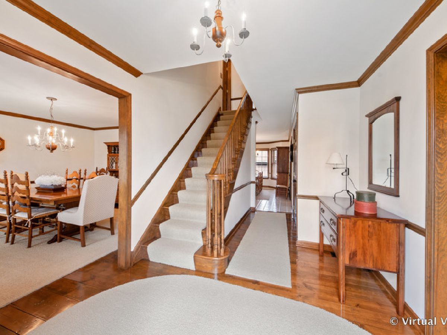
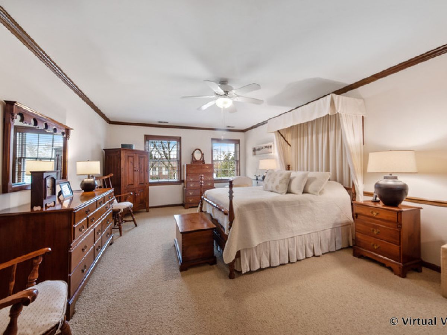
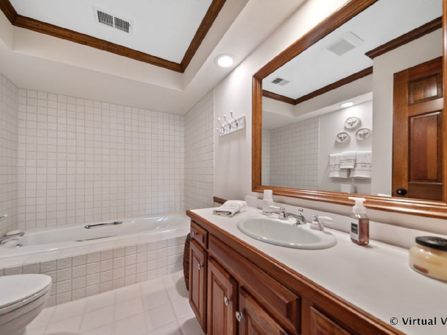
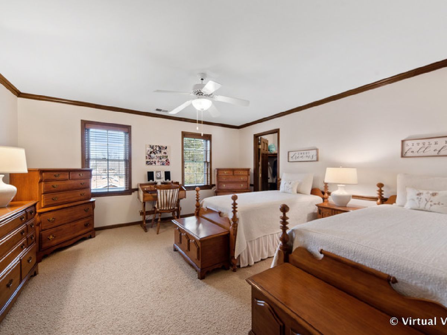
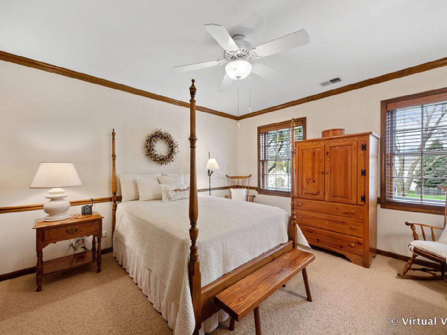
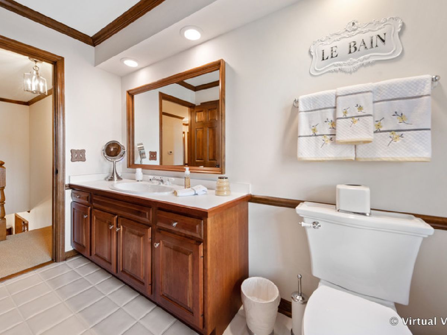
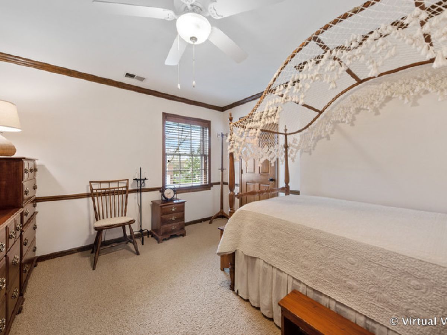
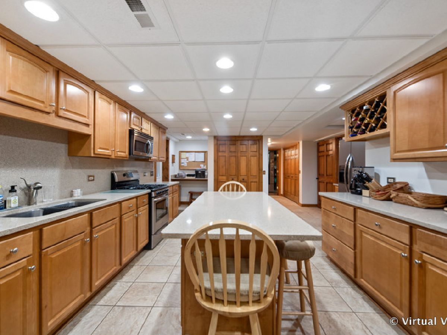
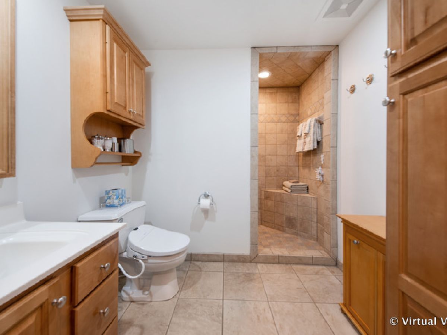
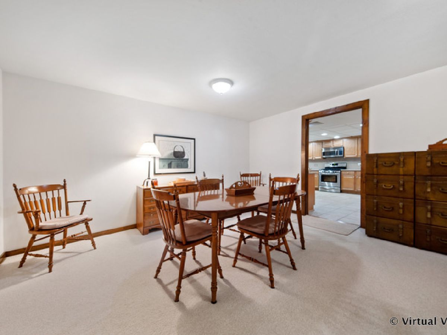
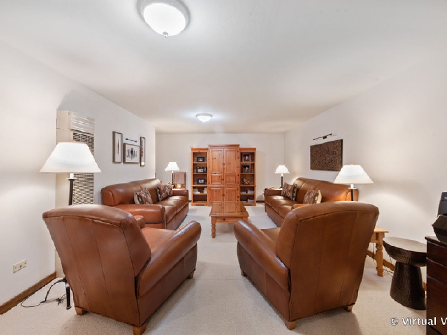
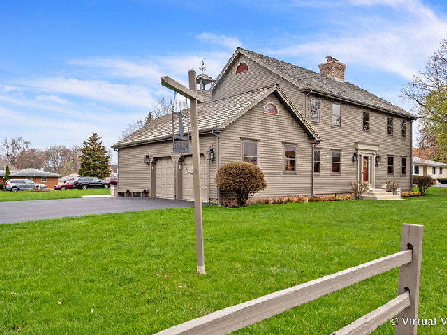
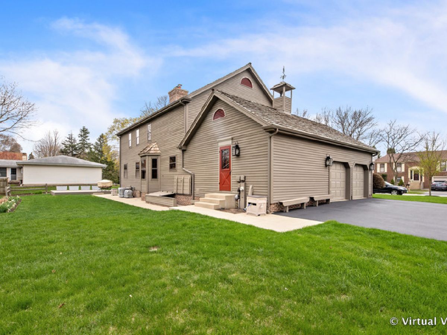
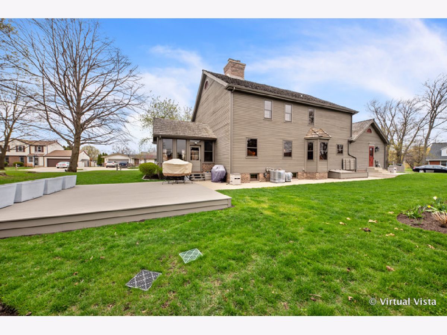
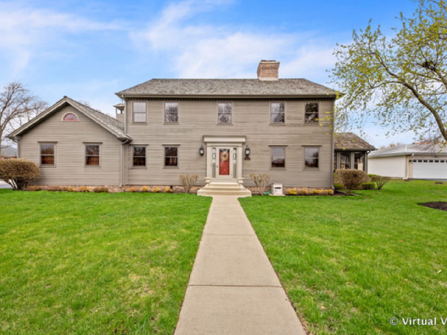
Room Specifics
Total Bedrooms: 4
Bedrooms Above Ground: 4
Bedrooms Below Ground: 0
Dimensions: —
Floor Type: Carpet
Dimensions: —
Floor Type: Carpet
Dimensions: —
Floor Type: Carpet
Full Bathrooms: 4
Bathroom Amenities: Double Sink,Soaking Tub
Bathroom in Basement: 1
Rooms: Kitchen,Deck,Eating Area,Foyer,Mud Room,Office,Recreation Room,Storage,Utility Room-Lower Level,Walk In Closet,Workshop
Basement Description: Finished
Other Specifics
| 2.5 | |
| Concrete Perimeter | |
| Asphalt | |
| Deck, Storms/Screens, Outdoor Grill | |
| Corner Lot | |
| 93.84 X 124.97 X 125.07 | |
| — | |
| Full | |
| Hardwood Floors, First Floor Laundry, Built-in Features, Walk-In Closet(s) | |
| Double Oven, Microwave, Dishwasher, Refrigerator, Freezer, Washer, Dryer, Disposal, Stainless Steel Appliance(s), Cooktop, Built-In Oven, Range Hood | |
| Not in DB | |
| Park, Curbs, Sidewalks, Street Lights, Street Paved | |
| — | |
| — | |
| Gas Log, Gas Starter |
Tax History
| Year | Property Taxes |
|---|---|
| 2020 | $10,453 |
Contact Agent
Nearby Similar Homes
Nearby Sold Comparables
Contact Agent
Listing Provided By
Century 21 Premier Properties

