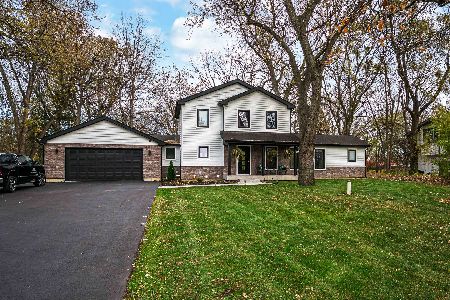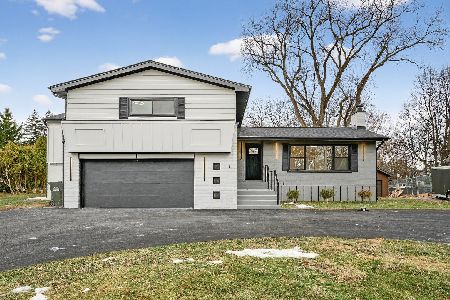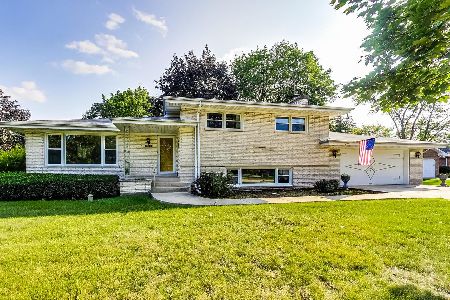411 Marion Street, Prospect Heights, Illinois 60070
$555,000
|
Sold
|
|
| Status: | Closed |
| Sqft: | 2,700 |
| Cost/Sqft: | $213 |
| Beds: | 4 |
| Baths: | 4 |
| Year Built: | 1960 |
| Property Taxes: | $6,077 |
| Days On Market: | 1808 |
| Lot Size: | 0,52 |
Description
Might not look big from the outside...you will be surprised how big it is on the inside! (Approx. 4,000 sf of living space!) This house is not your standard ranch that was built in the 1960s. It has been gutted, up-graded and re-designed. The main floor is 2700 sq. ft., having 4 + 1 bedrooms, and 3 1/2 baths. The 34 Pella windows with 5 skylights fill this open plan house with light. It has a 600 sq. ft. Master Bedroom Suite with a Jacuzzi, and 2 large walk in closets. It has a spacious gourmet kitchen to die for with expansive granite counters, Craftmade cabinets, and a large eating area. The Great Room has a 20-foot built-in solid cherry custom wall unit, marble fireplace, and 6-speaker surround sound system. Relax in a large Sun Room made of rough-cut cedar that opens up to a large deck. It has a 2000 sq. ft. partially finished basement, 2 Whole House Fans, 7 Ceiling fans, 11Kw backup generator and security system. Located on .6-acre lot that is on a cul-de-sac. The roof, skylights, and gutters are brand new.
Property Specifics
| Single Family | |
| — | |
| Ranch | |
| 1960 | |
| Partial | |
| — | |
| No | |
| 0.52 |
| Cook | |
| — | |
| — / Not Applicable | |
| None | |
| Private Well | |
| Public Sewer | |
| 10987863 | |
| 03214060020000 |
Nearby Schools
| NAME: | DISTRICT: | DISTANCE: | |
|---|---|---|---|
|
Grade School
Dwight D Eisenhower Elementary S |
23 | — | |
|
Middle School
Anne Sullivan Elementary School |
23 | Not in DB | |
|
High School
John Hersey High School |
214 | Not in DB | |
Property History
| DATE: | EVENT: | PRICE: | SOURCE: |
|---|---|---|---|
| 15 Apr, 2021 | Sold | $555,000 | MRED MLS |
| 16 Feb, 2021 | Under contract | $575,000 | MRED MLS |
| 4 Feb, 2021 | Listed for sale | $575,000 | MRED MLS |
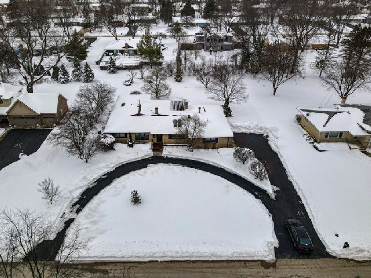
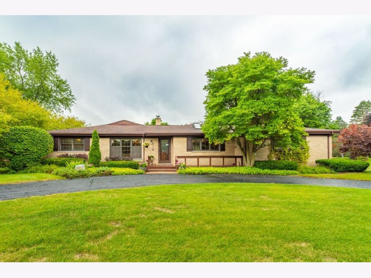
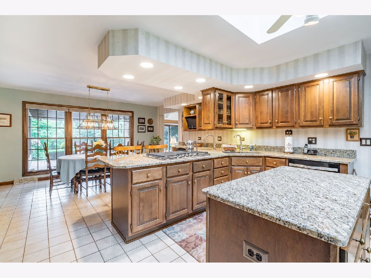
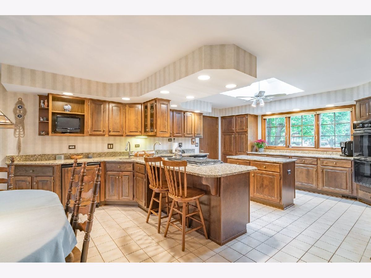
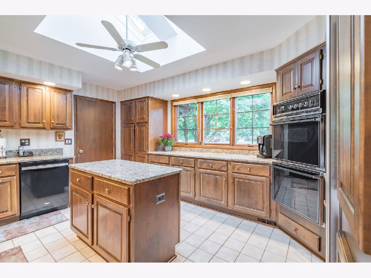
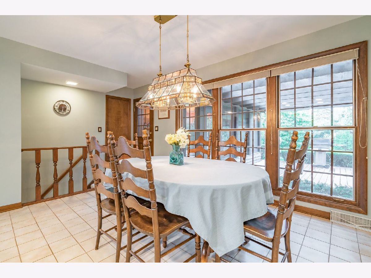
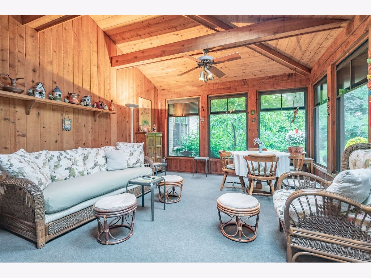
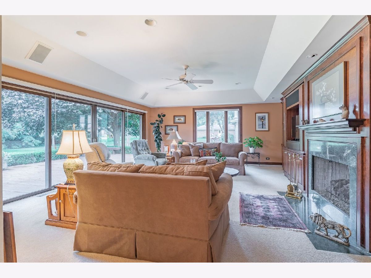
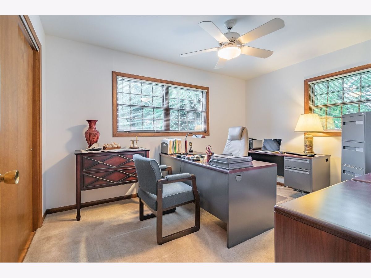
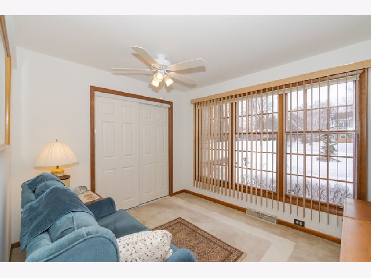
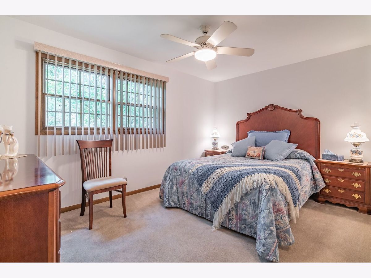
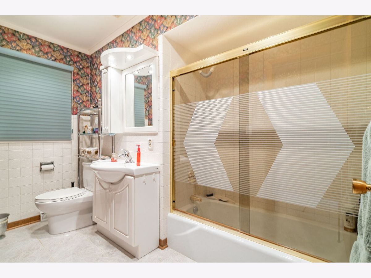
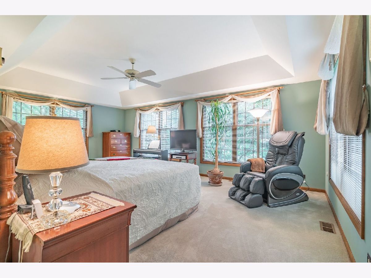
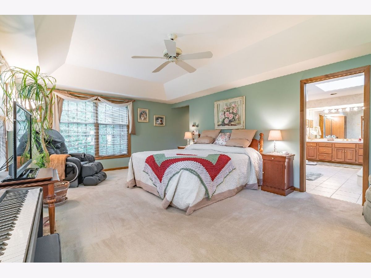
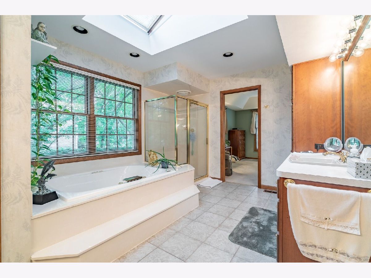
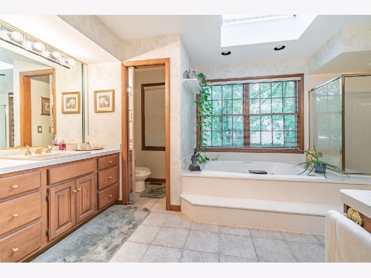
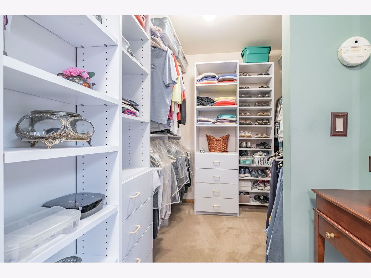
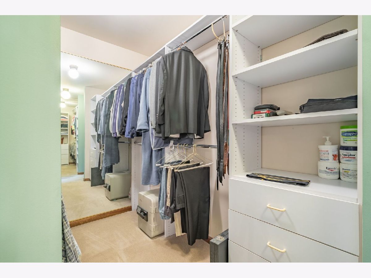
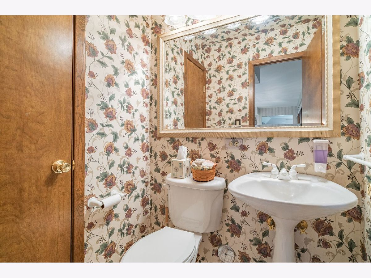
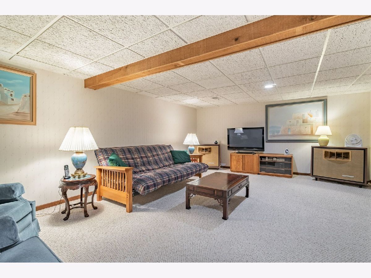
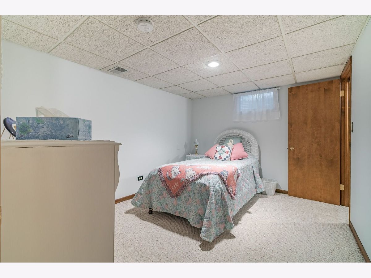
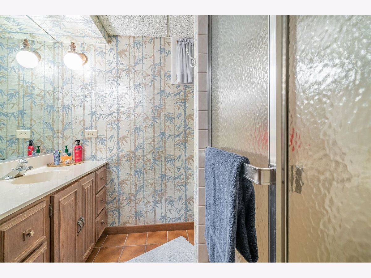
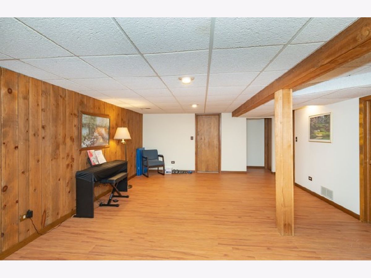
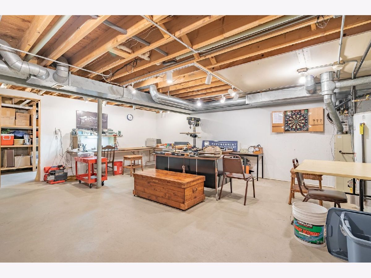
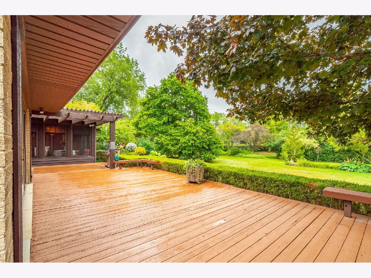
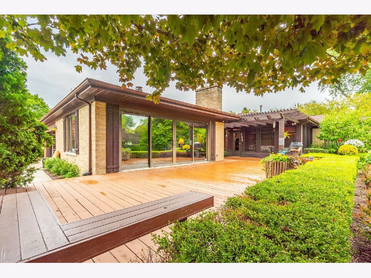
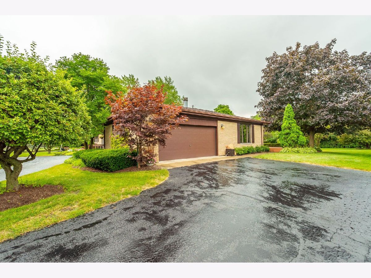
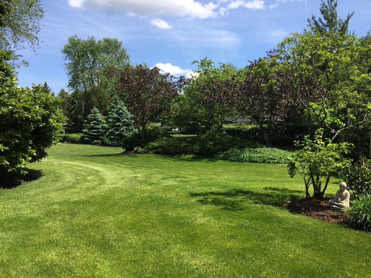
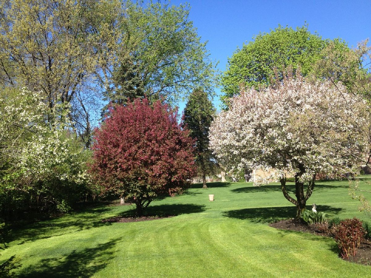
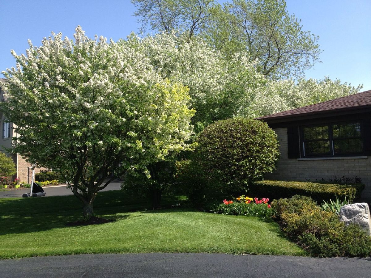
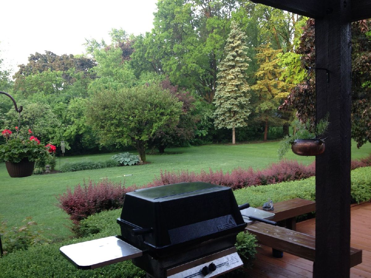
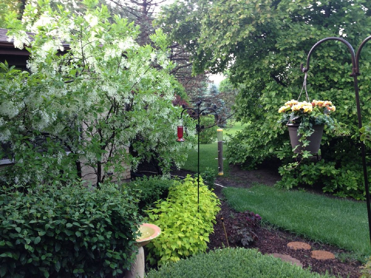
Room Specifics
Total Bedrooms: 5
Bedrooms Above Ground: 4
Bedrooms Below Ground: 1
Dimensions: —
Floor Type: Carpet
Dimensions: —
Floor Type: Carpet
Dimensions: —
Floor Type: Carpet
Dimensions: —
Floor Type: —
Full Bathrooms: 4
Bathroom Amenities: Whirlpool,Separate Shower
Bathroom in Basement: 1
Rooms: Bedroom 5,Deck,Family Room,Foyer,Great Room,Recreation Room,Storage,Sun Room,Workshop,Other Room
Basement Description: Partially Finished,Crawl
Other Specifics
| 2 | |
| Concrete Perimeter | |
| — | |
| Deck, Porch Screened, Outdoor Grill | |
| Cul-De-Sac,Landscaped | |
| 120X200 | |
| — | |
| Full | |
| Vaulted/Cathedral Ceilings, Skylight(s) | |
| Double Oven, Microwave, Dishwasher, High End Refrigerator, Bar Fridge, Washer, Dryer | |
| Not in DB | |
| — | |
| — | |
| — | |
| Wood Burning |
Tax History
| Year | Property Taxes |
|---|---|
| 2021 | $6,077 |
Contact Agent
Nearby Similar Homes
Nearby Sold Comparables
Contact Agent
Listing Provided By
4 Sale Realty, Inc.

